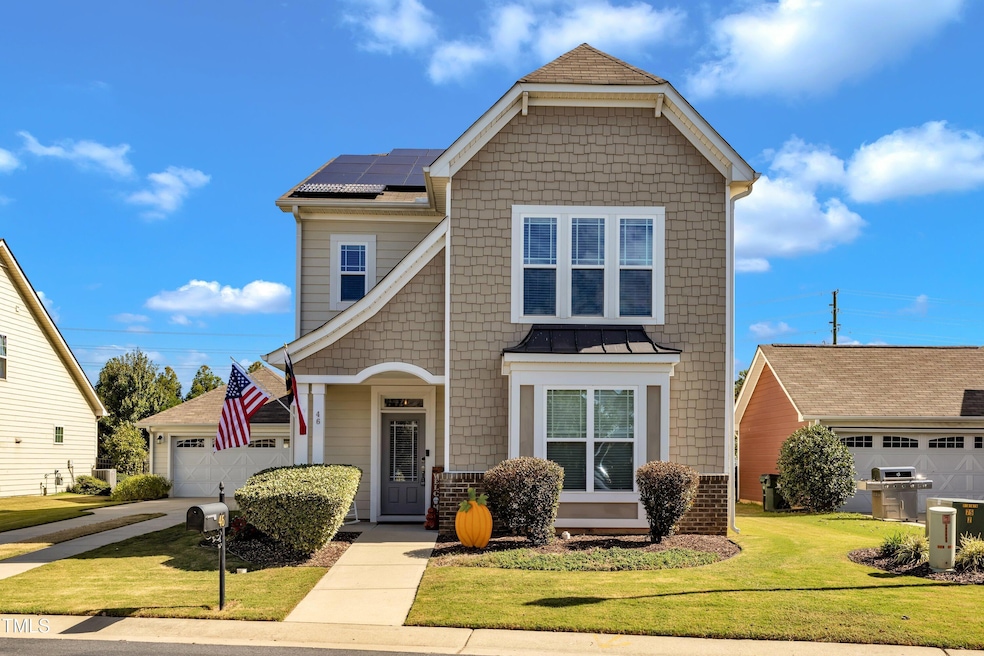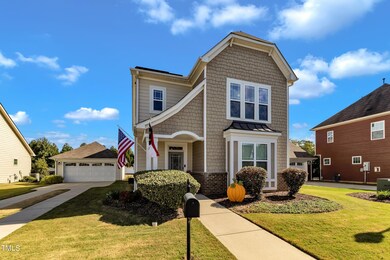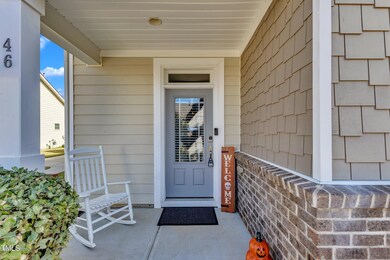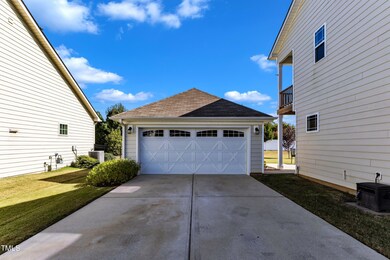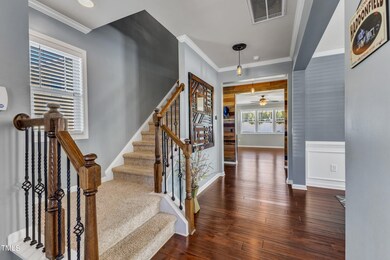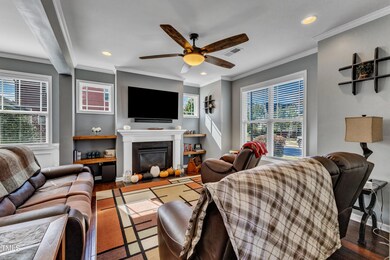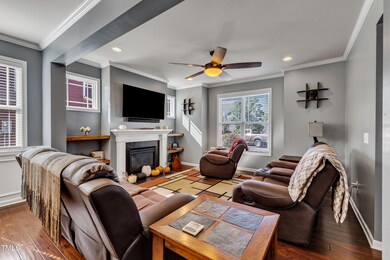
46 Heathwood Dr Clayton, NC 27527
Wilders NeighborhoodHighlights
- Traditional Architecture
- Wood Flooring
- Granite Countertops
- River Dell Elementary School Rated A-
- Bonus Room
- Private Yard
About This Home
As of December 2024IMMACULATE 3-story home in the highly sought-after Flowers Plantation. This bright and airy 3-bed, 2.5-bath beauty offers functional living at its finest! First you will notice the gleaming engineered hardwoods throughout the first floor. Next, the separate living room with a gas fireplace is the peaceful retreat you need after a long day. The open concept Family Room, Kitchen and Eat in Area is sure to impress! Entertain with ease in the gourmet kitchen, complete with granite countertops, stainless steel appliances, butler's pantry, and a large island open to the family room. Gather outside on the covered patio or find the perfect spot in the backyard to sit around a fire. Travel up to the second floor where all the bedrooms and the laundry room, complete with a sink and storage, are separate from the main living area. The large primary suite boasts a private balcony, a luxurious bathroom with dual vanity, walk-in shower, and a relaxing soaker tub. The HUGE 3rd floor bonus room can be used as a 4th bedroom, home office, movie theatre, home gym etc. Last but certainly not least the expansive detached 2 car garage complete with side service door, has room for the cars, the golf cart and yard tools! All of this and so much more only minutes to all your shopping needs, restaurants, YMCA, fishing ponds, miles of trails and the upcoming Water District! Looking for that meticulously maintained, move in ready home close to it ALL? This is it!
Co-Listed By
Teddy Bland
HomeTowne Realty Clayton East License #287504
Home Details
Home Type
- Single Family
Est. Annual Taxes
- $2,549
Year Built
- Built in 2014
Lot Details
- 10,454 Sq Ft Lot
- Property fronts a private road
- Interior Lot
- Level Lot
- Cleared Lot
- Private Yard
- Back Yard
HOA Fees
Parking
- 2 Car Garage
- Front Facing Garage
- 8 Open Parking Spaces
Home Design
- Traditional Architecture
- Tri-Level Property
- Slab Foundation
- Asphalt Roof
Interior Spaces
- 2,935 Sq Ft Home
- Crown Molding
- Smooth Ceilings
- Ceiling Fan
- Recessed Lighting
- Self Contained Fireplace Unit Or Insert
- Entrance Foyer
- Family Room
- Living Room
- Breakfast Room
- Dining Room
- Bonus Room
Kitchen
- Eat-In Kitchen
- Butlers Pantry
- Gas Range
- Microwave
- Kitchen Island
- Granite Countertops
- Disposal
Flooring
- Wood
- Carpet
- Ceramic Tile
Bedrooms and Bathrooms
- 3 Bedrooms
- Double Vanity
- Separate Shower in Primary Bathroom
- Bathtub with Shower
- Walk-in Shower
Laundry
- Laundry Room
- Sink Near Laundry
- Electric Dryer Hookup
Outdoor Features
- Balcony
- Covered patio or porch
- Rain Gutters
Schools
- River Dell Elementary School
- Archer Lodge Middle School
- Corinth Holder High School
Utilities
- Forced Air Heating and Cooling System
- Heating System Uses Natural Gas
- Community Sewer or Septic
Community Details
- Association fees include ground maintenance
- Hrw Association, Phone Number (919) 787-9000
- Flowers Plantation Foundation Association
- Flowers Plantation Subdivision
Listing and Financial Details
- Assessor Parcel Number 16K05071W
Map
Home Values in the Area
Average Home Value in this Area
Property History
| Date | Event | Price | Change | Sq Ft Price |
|---|---|---|---|---|
| 12/10/2024 12/10/24 | Sold | $438,000 | -0.2% | $149 / Sq Ft |
| 10/31/2024 10/31/24 | Pending | -- | -- | -- |
| 10/10/2024 10/10/24 | For Sale | $439,000 | -- | $150 / Sq Ft |
Tax History
| Year | Tax Paid | Tax Assessment Tax Assessment Total Assessment is a certain percentage of the fair market value that is determined by local assessors to be the total taxable value of land and additions on the property. | Land | Improvement |
|---|---|---|---|---|
| 2024 | $2,220 | $274,080 | $44,000 | $230,080 |
| 2023 | $2,220 | $274,080 | $44,000 | $230,080 |
| 2022 | $2,247 | $274,080 | $44,000 | $230,080 |
| 2021 | $2,247 | $274,080 | $44,000 | $230,080 |
| 2020 | $2,330 | $274,080 | $44,000 | $230,080 |
| 2019 | $2,330 | $274,080 | $44,000 | $230,080 |
| 2018 | $2,133 | $245,160 | $40,000 | $205,160 |
| 2017 | $2,084 | $245,160 | $40,000 | $205,160 |
| 2016 | $2,084 | $245,160 | $40,000 | $205,160 |
| 2015 | $417 | $245,160 | $40,000 | $205,160 |
| 2014 | $417 | $49,100 | $40,000 | $9,100 |
Mortgage History
| Date | Status | Loan Amount | Loan Type |
|---|---|---|---|
| Open | $438,000 | VA | |
| Previous Owner | $239,693 | New Conventional |
Deed History
| Date | Type | Sale Price | Title Company |
|---|---|---|---|
| Warranty Deed | $438,000 | None Listed On Document | |
| Special Warranty Deed | $235,000 | None Available |
Similar Homes in Clayton, NC
Source: Doorify MLS
MLS Number: 10057444
APN: 16K05071W
- 524 Beckwith Ave
- 65 Balsam Ln
- 475 Bramble Ln
- 37 Blue Spruce Cir
- 85 Bramble Ln
- 13 Needham Ln
- 65 N Wilders Ridge Way
- 265 Beckwith Ave
- 44 S Wilders Ridge Way
- 225 Beckwith Ave
- 22 Old York Cir
- 151 N Great White Way
- 46 S Great White Way
- 11 S Great White Way
- 41 Willow Green Dr
- 111 Preakness Dr
- 63 Pale Moss Dr
- 107 Bella Casa Way
- 135 Flowers Pkwy
- 12491 Buffalo Rd
