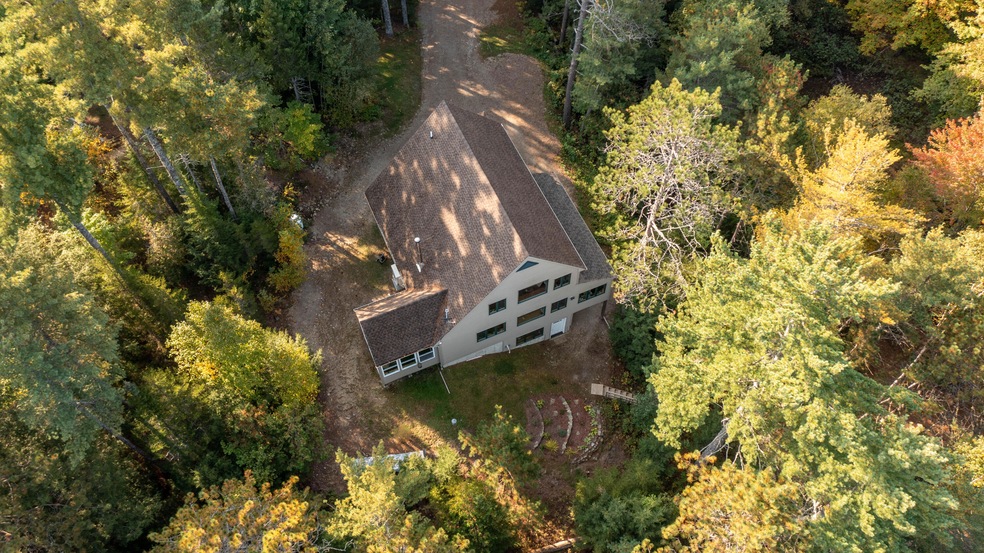46 Mountain View Rd Beddington, ME 04622
Highlights
- Deeded Waterfront Access Rights
- Finished Room Over Garage
- Contemporary Architecture
- 162 Feet of Waterfront
- Deck
- Wooded Lot
About This Home
As of August 2022Peaceful private setting can be found on tranquil Beddington Lake in Downeast Maine. Year round home meticulously cared for plus guest quarters on the second level of the garage. There is a full walk out basement that is partially finished. The two bedroom, two bath home offers the open concept living design for the kitchen, dining, and living room areas with three levels of living space. Plus the lower level has room for more bedrooms, office space, activity room, in its partially finished area. The window placement offers views of the lake, mountains, and natural environment that surrounds the home. The 2005 two bay garage with the second level finished space also has a 12x20 overhang for the snowmobile, ATV, tractor, or firewood. Outdoor fireplace, dock, along with some furnishings will convey. Year-round graveled road access, high speed fiber optics internet, stand-by generator, affordable tax rate, ATV & snowmobile trails nearby for the outdoor adventurist. Strategically located within an hour of Bangor, Ellsworth, the Downeast Maine Coast or the Canadian border. Looking to escape from the real world, here is your chance to rekindle your spirit and soothe your soul seasonally or year round!
Last Buyer's Agent
Cynthia Harding
William Raveis Real Estate
Home Details
Home Type
- Single Family
Est. Annual Taxes
- $1,483
Year Built
- Built in 2008
Lot Details
- 2.4 Acre Lot
- 162 Feet of Waterfront
- Lake Front
- Property fronts a private road
- Dirt Road
- Rural Setting
- Lot Has A Rolling Slope
- Wooded Lot
- Property is zoned Shoreland
HOA Fees
- $8 Monthly HOA Fees
Parking
- 2 Car Detached Garage
- Finished Room Over Garage
- Heated Garage
- Automatic Garage Door Opener
- Garage Door Opener
- Gravel Driveway
Property Views
- Water
- Scenic Vista
- Woods
- Mountain
Home Design
- Contemporary Architecture
- Concrete Foundation
- Wood Frame Construction
- Shingle Roof
- Vinyl Siding
- Concrete Perimeter Foundation
Interior Spaces
- Cathedral Ceiling
- Family Room
- Living Room
- Dining Room
Kitchen
- Stove
- Gas Range
- Microwave
Flooring
- Laminate
- Tile
Bedrooms and Bathrooms
- 2 Bedrooms
- Main Floor Bedroom
- 2 Full Bathrooms
- Secondary Bathroom Jetted Tub
- Bathtub
- Shower Only
Laundry
- Dryer
- Washer
Finished Basement
- Walk-Out Basement
- Basement Fills Entire Space Under The House
- Interior Basement Entry
- Natural lighting in basement
Outdoor Features
- Deeded Waterfront Access Rights
- Deck
- Outbuilding
- Enclosed Glass Porch
Utilities
- Cooling Available
- Heating System Uses Gas
- Heating System Uses Wood
- Heat Pump System
- Pellet Stove burns compressed wood to generate heat
- Generator Hookup
- Power Generator
- Private Water Source
- Well
- Gas Water Heater
- Septic System
- Private Sewer
- High Speed Internet
Community Details
- Community Storage Space
Listing and Financial Details
- Tax Lot 019
- Assessor Parcel Number BEDN-000020-000000-000019W
Map
Home Values in the Area
Average Home Value in this Area
Property History
| Date | Event | Price | Change | Sq Ft Price |
|---|---|---|---|---|
| 08/19/2022 08/19/22 | Sold | $456,000 | +6.1% | $162 / Sq Ft |
| 06/03/2022 06/03/22 | Pending | -- | -- | -- |
| 05/25/2022 05/25/22 | For Sale | $429,900 | -- | $153 / Sq Ft |
Tax History
| Year | Tax Paid | Tax Assessment Tax Assessment Total Assessment is a certain percentage of the fair market value that is determined by local assessors to be the total taxable value of land and additions on the property. | Land | Improvement |
|---|---|---|---|---|
| 2023 | $2,139 | $264,100 | $65,700 | $198,400 |
| 2022 | $2,324 | $332,000 | $133,600 | $198,400 |
| 2021 | $1,671 | $303,900 | $130,600 | $173,300 |
| 2020 | $1,520 | $303,900 | $130,600 | $173,300 |
| 2019 | $1,364 | $310,100 | $130,600 | $179,500 |
| 2018 | $1,582 | $310,100 | $130,600 | $179,500 |
| 2017 | $1,318 | $310,100 | $130,600 | $179,500 |
| 2016 | $1,033 | $295,100 | $130,600 | $164,500 |
| 2015 | $1,113 | $300,700 | $130,600 | $170,100 |
| 2014 | $1,328 | $295,000 | $130,600 | $164,400 |
| 2013 | -- | $295,000 | $130,600 | $164,400 |
Deed History
| Date | Type | Sale Price | Title Company |
|---|---|---|---|
| Warranty Deed | $400,000 | None Available | |
| Warranty Deed | $56,000 | None Available | |
| Warranty Deed | $400,000 | None Available | |
| Interfamily Deed Transfer | -- | -- |
Source: Maine Listings
MLS Number: 1529651
APN: BEDN-000020-000000-000019W
- Lot 19-08 Church Farm Rd
- 1910 Maine 193
- Lot 2.2 Route 9
- 1059 Rte 193
- Lot #48 Velvet Rd
- Lot58 Eleanor Mae Rd
- Lot #6 Hardwood Ridge Rd
- 1.6 Map 009
- Lot 47 Lane Rd
- Lot 46 Lane Rd
- 61 Myrick Pond Rd
- 12 Pioneer Way
- 17-1&4 Sugar Hill Rd
- 123 Estes Way
- 715 Great Pond Rd
- 11 Birch Hill Rd
- 52 Harls Camp Rd
- 12 Great Pond Rd
- 21 Pioneer Way
- 6 & 109 Fox Lodge Ln







