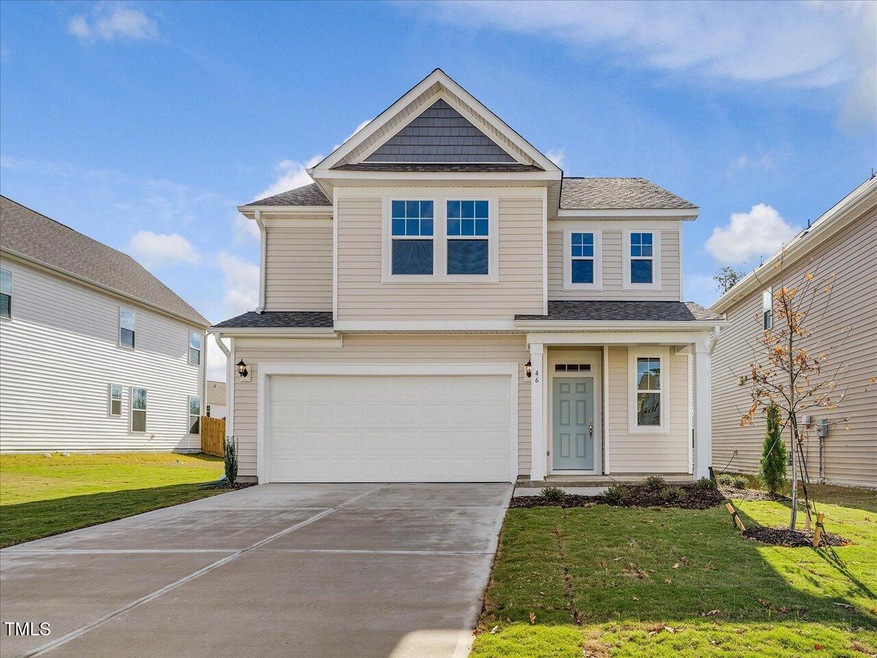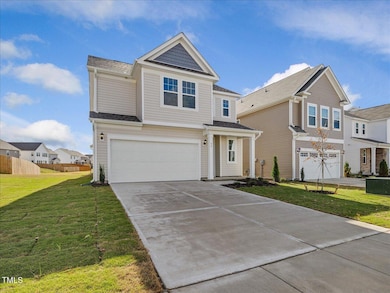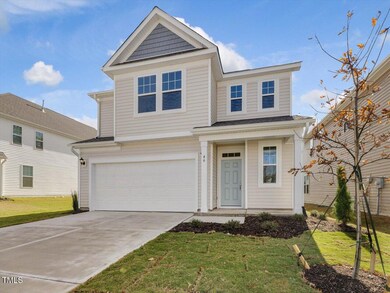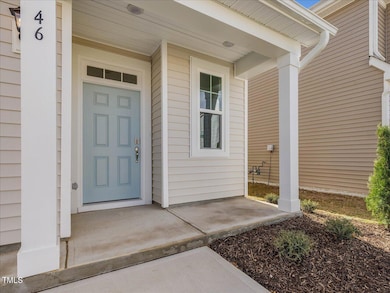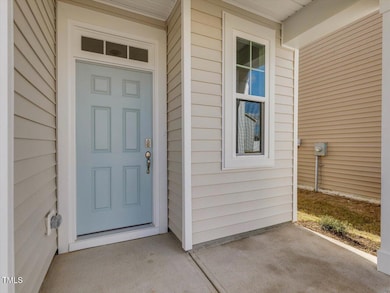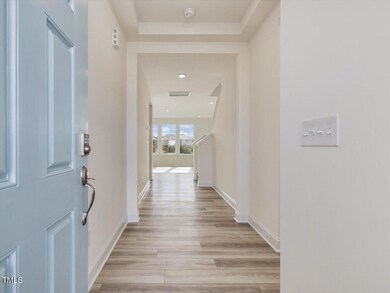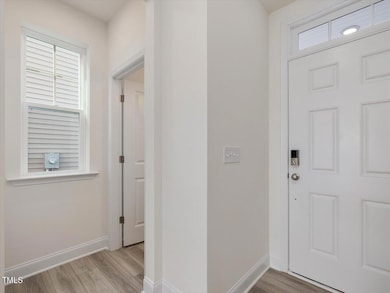
46 Nailsworth St Angier, NC 27501
Highlights
- New Construction
- Traditional Architecture
- Quartz Countertops
- Private Lot
- Mud Room
- Breakfast Room
About This Home
As of January 2025QUICK CLOSE. Cotswold is located within minutes to Downtown Angier that has restaurants, coffee & ice cream as well as shops and local boutiques! The Merlot plan is an open floorplan keeping the space light and airy. LVP flooring throughout the main floor and in the wet areas of the home. The kitchen is beautiful with its granite countertops, SS appliances, gas range, island, and plenty of upgraded cabinets. It is perfect for large gatherings with its openness to the living room and breakfast area. The large primary bedroom is located upstairs. The primary bathroom has as spacious shower, double vanity, and large walk-in closet. Roomy secondary bedrooms. In the secondary bathroom you will find quartz countertops and a tub/shower combo. Enjoy the fresh NC weather all times of the year on your backyard patio! Cotswold has extra parking for visitors. **Photos are of actual home.
Home Details
Home Type
- Single Family
Est. Annual Taxes
- $247
Year Built
- Built in 2024 | New Construction
Lot Details
- 4,792 Sq Ft Lot
- Cul-De-Sac
- Private Lot
HOA Fees
- $44 Monthly HOA Fees
Parking
- 2 Car Attached Garage
Home Design
- Traditional Architecture
- Slab Foundation
- Frame Construction
- Shingle Roof
- Vinyl Siding
Interior Spaces
- 2,026 Sq Ft Home
- 2-Story Property
- Mud Room
- Living Room
- Breakfast Room
- Pull Down Stairs to Attic
Kitchen
- Eat-In Kitchen
- Gas Range
- Microwave
- Dishwasher
- Stainless Steel Appliances
- Kitchen Island
- Quartz Countertops
- Disposal
Flooring
- Carpet
- Luxury Vinyl Tile
Bedrooms and Bathrooms
- 3 Bedrooms
- Walk-In Closet
Laundry
- Laundry Room
- Laundry on upper level
Schools
- Angier Elementary School
- Harnett Central Middle School
- Harnett Central High School
Utilities
- Central Air
- Heat Pump System
Community Details
- Cotswold Sf HOA, Phone Number (919) 847-3003
- Built by DRB Homes
- Cotswold Subdivision, Merlot Floorplan
Listing and Financial Details
- Assessor Parcel Number 04067301 0213 11
Map
Home Values in the Area
Average Home Value in this Area
Property History
| Date | Event | Price | Change | Sq Ft Price |
|---|---|---|---|---|
| 01/28/2025 01/28/25 | Sold | $320,619 | -0.1% | $158 / Sq Ft |
| 01/06/2025 01/06/25 | Pending | -- | -- | -- |
| 10/22/2024 10/22/24 | Price Changed | $320,990 | -2.4% | $158 / Sq Ft |
| 09/24/2024 09/24/24 | Off Market | $328,990 | -- | -- |
| 09/23/2024 09/23/24 | For Sale | $328,990 | 0.0% | $162 / Sq Ft |
| 09/15/2024 09/15/24 | Price Changed | $328,990 | -0.1% | $162 / Sq Ft |
| 09/07/2024 09/07/24 | For Sale | $329,436 | 0.0% | $163 / Sq Ft |
| 09/05/2024 09/05/24 | Off Market | $329,436 | -- | -- |
| 07/06/2024 07/06/24 | For Sale | $329,436 | -- | $163 / Sq Ft |
Similar Homes in Angier, NC
Source: Doorify MLS
MLS Number: 10039651
- 59 Kingham Ln
- 31 Burford Way
- 870 Old Station Pointe
- 870 Old Station Pointe
- 870 Old Station Pointe
- 870 Old Station Pointe
- 870 Old Station Pointe
- 870 Old Station Pointe
- 870 Old Station Pointe
- 870 Old Station Pointe
- 870 Old Station Pointe
- 870 Old Station Pointe
- 870 Old Station Pointe
- 870 Old Station Pointe
- 870 Old Station Pointe
- 870 Old Station Pointe
- 788 Old Station Pointe
- 789 Old Station Pointe
- 79 Willow Cameron Way
- 779 Old Station Pointe
