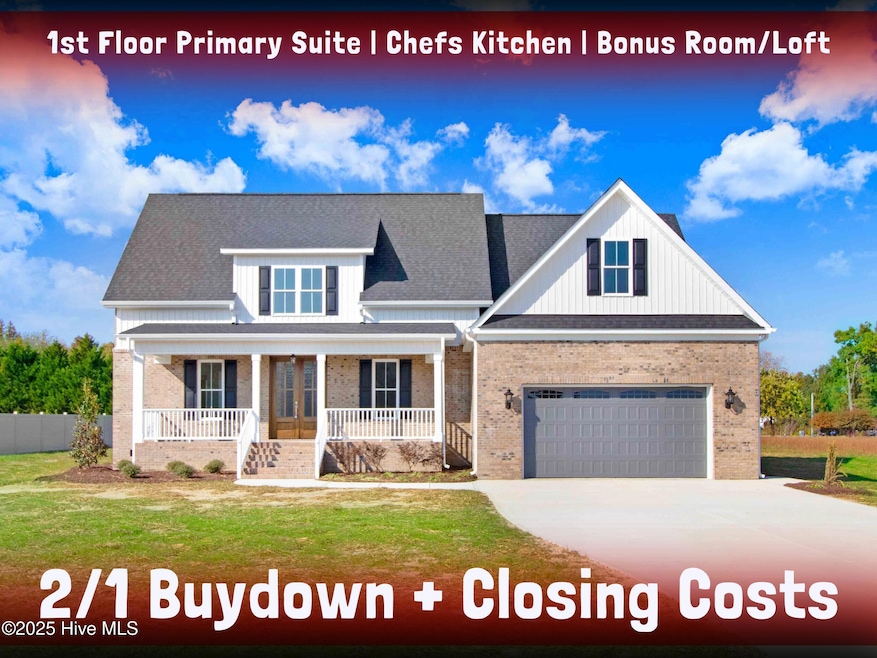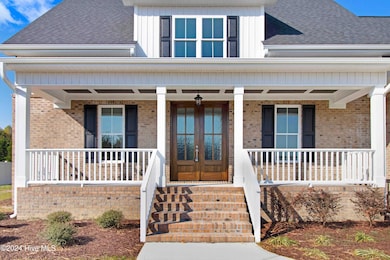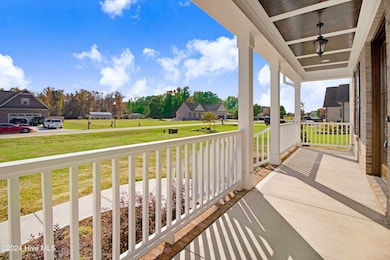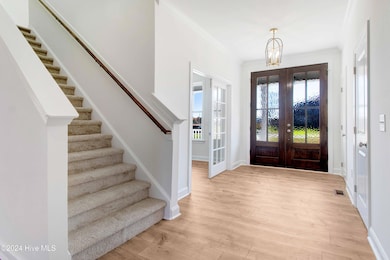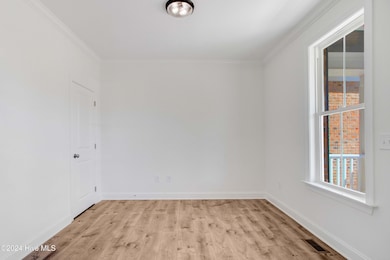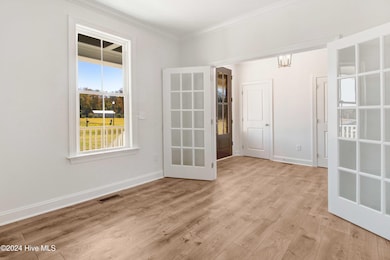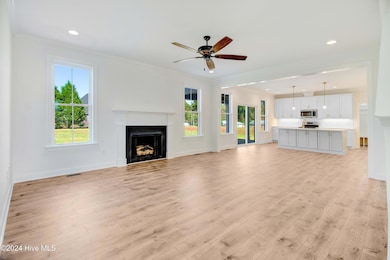
46 Otter Hole Dr Kenly, NC 27542
Boon Hill NeighborhoodEstimated payment $2,948/month
Highlights
- Main Floor Primary Bedroom
- No HOA
- Covered patio or porch
- 1 Fireplace
- Home Office
- 2 Car Attached Garage
About This Home
EXPANDABLE FLOORPLAN!! Brick Home w/ 2421sqft, 3 BDR, 2.5 BTH w/ Study, Loft and Unfinished Space offers Future Growth Potential. Rocking Chair Front Porch. Entry Foyer leads to Open Concept Floorplan. Spacious Family Rm with Fireplace. Mud Rm w/ Bench off of the Garage. Eat in Kitchen with Tons of Cabinet and Counter Space, Pantry, Large Island, Granite Tops, Gold Fixtures and Tile Backsplash. Downstairs Study and Laundry Rm. 1st Floor Primary Bedroom with Walk in Closet, Shower and Dual Vanity. 2 Bedrooms up w/Walk in Closets. Large Loft w/Storage. HUGE Unfinished Space for Future Growth or Storage is also Plumbed for a Wet Bar. Enjoy the outdoors on the back Covered Porch overlooking the .67ac Yard. Easy commute to SJAFB or RDU!! Princeton Schools!!!
Home Details
Home Type
- Single Family
Est. Annual Taxes
- $218
Year Built
- Built in 2024
Home Design
- Brick Exterior Construction
- Brick Foundation
- Wood Frame Construction
- Shingle Roof
- Vinyl Siding
- Stick Built Home
Interior Spaces
- 2,421 Sq Ft Home
- 2-Story Property
- Ceiling Fan
- 1 Fireplace
- Entrance Foyer
- Family Room
- Combination Dining and Living Room
- Home Office
- Crawl Space
- Fire and Smoke Detector
- Laundry Room
Kitchen
- Range
- Built-In Microwave
- Dishwasher
- Kitchen Island
Flooring
- Carpet
- Laminate
Bedrooms and Bathrooms
- 3 Bedrooms
- Primary Bedroom on Main
- Walk-In Closet
- Walk-in Shower
Parking
- 2 Car Attached Garage
- Front Facing Garage
- Driveway
Schools
- Princeton Elementary And Middle School
- Princeton High School
Utilities
- Central Air
- Heat Pump System
- Electric Water Heater
- On Site Septic
- Septic Tank
Additional Features
- Covered patio or porch
- 0.67 Acre Lot
Community Details
- No Home Owners Association
- Riverbend Plantation Subdivision
Listing and Financial Details
- Tax Lot 20
- Assessor Parcel Number 04q06003c
Map
Home Values in the Area
Average Home Value in this Area
Tax History
| Year | Tax Paid | Tax Assessment Tax Assessment Total Assessment is a certain percentage of the fair market value that is determined by local assessors to be the total taxable value of land and additions on the property. | Land | Improvement |
|---|---|---|---|---|
| 2024 | $218 | $26,900 | $26,900 | $0 |
| 2023 | $213 | $26,900 | $26,900 | $0 |
| 2022 | $223 | $26,900 | $26,900 | $0 |
| 2021 | $223 | $26,900 | $26,900 | $0 |
| 2020 | $218 | $26,900 | $26,900 | $0 |
| 2019 | $218 | $26,900 | $26,900 | $0 |
| 2018 | $174 | $21,000 | $21,000 | $0 |
| 2017 | $174 | $21,000 | $21,000 | $0 |
| 2016 | $174 | $21,000 | $21,000 | $0 |
| 2015 | $174 | $21,000 | $21,000 | $0 |
| 2014 | $174 | $21,000 | $21,000 | $0 |
Property History
| Date | Event | Price | Change | Sq Ft Price |
|---|---|---|---|---|
| 04/25/2025 04/25/25 | Price Changed | $525,000 | +1.0% | $217 / Sq Ft |
| 04/13/2025 04/13/25 | Price Changed | $520,000 | -1.0% | $215 / Sq Ft |
| 02/26/2025 02/26/25 | Price Changed | $525,000 | -0.4% | $217 / Sq Ft |
| 01/28/2025 01/28/25 | Price Changed | $527,000 | -1.5% | $218 / Sq Ft |
| 12/02/2024 12/02/24 | Price Changed | $535,000 | -0.4% | $221 / Sq Ft |
| 11/14/2024 11/14/24 | Price Changed | $537,000 | -0.4% | $222 / Sq Ft |
| 09/03/2024 09/03/24 | For Sale | $539,000 | -- | $223 / Sq Ft |
Deed History
| Date | Type | Sale Price | Title Company |
|---|---|---|---|
| Warranty Deed | $45,000 | None Listed On Document |
Mortgage History
| Date | Status | Loan Amount | Loan Type |
|---|---|---|---|
| Open | $388,000 | New Conventional |
Similar Homes in Kenly, NC
Source: Hive MLS
MLS Number: 100464586
APN: 04Q06003C
- 46 Otter Hole Dr
- 0 S Fred Cir
- 4384 Princeton Kenly Rd
- 85 Sunshine Rd Unit 4
- 4159 Princeton Kenly Rd
- 406 Queenstown Dr Unit 24 Brunswick
- 207 Earnest Way Unit Lot 15
- 295 Earnest Way
- 69 Sunshine Rd
- 85 Queenstown Dr Unit 8
- 137 Queenstown Dr Unit 10 Brunswick
- 109 Queenstown Dr Unit 9
- 77 Sunshine Rd Unit 3
- 437 Earnest Way
- 349 Earnest Way
- 349 Earnest Way Unit Lot 21
- 377 Earnest Way
- 427 Earnest Way
- 427 Earnest Way Unit L24
- 328 Earnest Way
