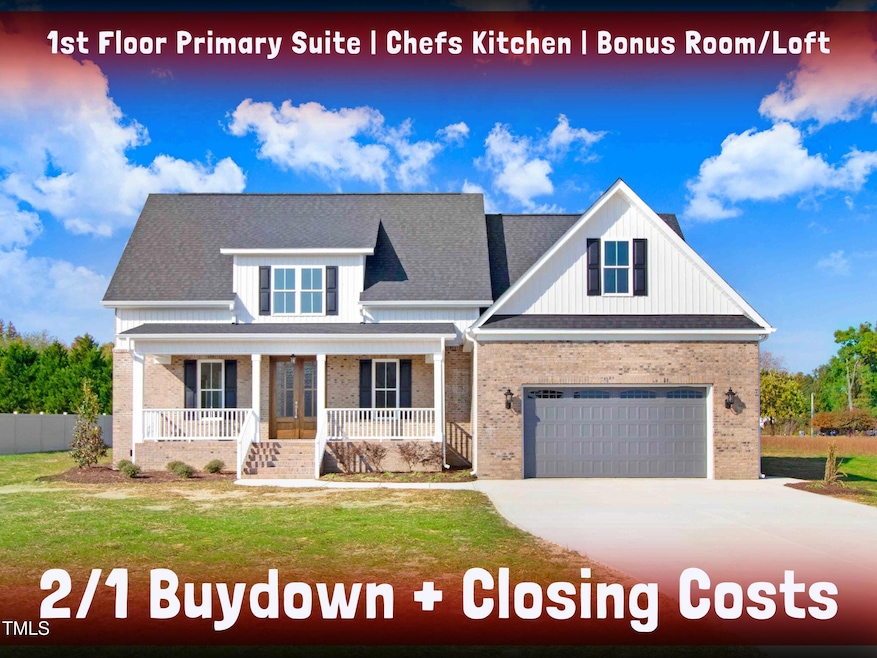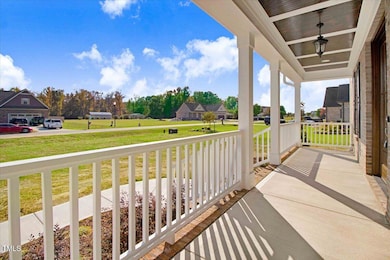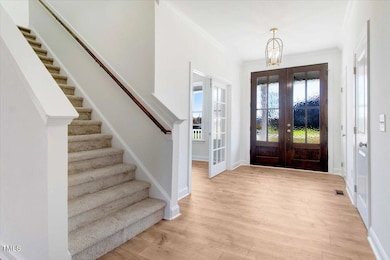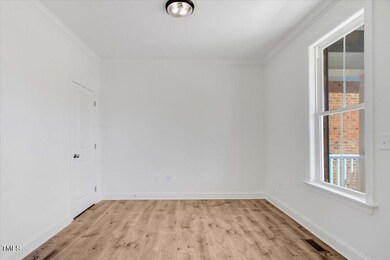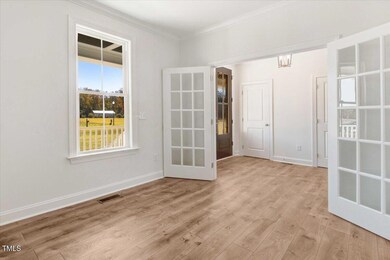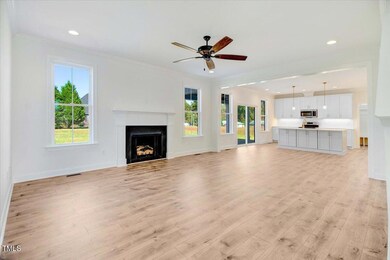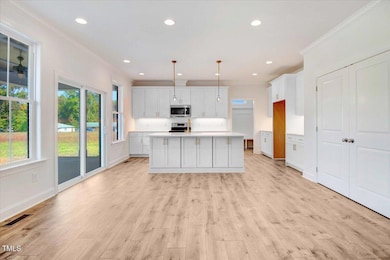
46 Otter Hole Dr Princeton, NC 27569
Boon Hill NeighborhoodEstimated payment $2,864/month
Highlights
- New Construction
- Traditional Architecture
- Loft
- Open Floorplan
- Main Floor Primary Bedroom
- Mud Room
About This Home
EXPANDABLE FLOORPLAN!! Brick Home w/ 2421sqft, 3 BDR, 2.5 BTH w/ Study, Loft and Unfinished Space offers Future Growth Potential. Rocking Chair Front Porch. Entry Foyer leads to Open Concept Floorplan. Spacious Family Rm with Fireplace. Mud Rm w/ Bench off of the Garage. Eat in Kitchen with Tons of Cabinet and Counter Space, Pantry, Large Island, Granite Tops, Gold Fixtures and Tile Backsplash. Downstairs Study and Laundry Rm. 1st Floor Primary Bedroom with Walk in Closet, Shower and Dual Vanity. 2 Bedrooms up w/Walk in Closets. Large Loft w/Storage. HUGE Unfinished Space for Future Growth or Storage is also Plumbed for a Wet Bar. Enjoy the outdoors on the back Covered Porch overlooking the .67ac Yard.
Home Details
Home Type
- Single Family
Est. Annual Taxes
- $245
Year Built
- Built in 2024 | New Construction
Parking
- 2 Car Attached Garage
- Parking Accessed On Kitchen Level
- Front Facing Garage
Home Design
- Traditional Architecture
- Brick Exterior Construction
- Pillar, Post or Pier Foundation
- Frame Construction
- Shingle Roof
- Vinyl Siding
Interior Spaces
- 2,421 Sq Ft Home
- 2-Story Property
- Open Floorplan
- Smooth Ceilings
- Ceiling Fan
- Mud Room
- Entrance Foyer
- Family Room with Fireplace
- Home Office
- Loft
Kitchen
- Eat-In Kitchen
- Electric Range
- Microwave
- Dishwasher
- Kitchen Island
Flooring
- Brick
- Carpet
- Laminate
Bedrooms and Bathrooms
- 3 Bedrooms
- Primary Bedroom on Main
- Walk-In Closet
- Bathtub with Shower
- Shower Only
- Walk-in Shower
Laundry
- Laundry Room
- Laundry on main level
Schools
- Princeton Elementary And Middle School
- Princeton High School
Utilities
- Central Air
- Heat Pump System
- Water Heater
- Septic Tank
- Septic System
Additional Features
- Covered patio or porch
- 0.67 Acre Lot
Community Details
- No Home Owners Association
- Built by Cardinal Construction and Remodeling LLC
- Riverbend Plantation Subdivision, Mills Plan
Listing and Financial Details
- Assessor Parcel Number 04q06003c
Map
Home Values in the Area
Average Home Value in this Area
Tax History
| Year | Tax Paid | Tax Assessment Tax Assessment Total Assessment is a certain percentage of the fair market value that is determined by local assessors to be the total taxable value of land and additions on the property. | Land | Improvement |
|---|---|---|---|---|
| 2024 | $218 | $26,900 | $26,900 | $0 |
| 2023 | $213 | $26,900 | $26,900 | $0 |
| 2022 | $223 | $26,900 | $26,900 | $0 |
| 2021 | $223 | $26,900 | $26,900 | $0 |
| 2020 | $218 | $26,900 | $26,900 | $0 |
| 2019 | $218 | $26,900 | $26,900 | $0 |
| 2018 | $174 | $21,000 | $21,000 | $0 |
| 2017 | $174 | $21,000 | $21,000 | $0 |
| 2016 | $174 | $21,000 | $21,000 | $0 |
| 2015 | $174 | $21,000 | $21,000 | $0 |
| 2014 | $174 | $21,000 | $21,000 | $0 |
Property History
| Date | Event | Price | Change | Sq Ft Price |
|---|---|---|---|---|
| 03/28/2025 03/28/25 | Price Changed | $520,000 | -1.0% | $215 / Sq Ft |
| 02/26/2025 02/26/25 | Price Changed | $525,000 | -0.4% | $217 / Sq Ft |
| 02/24/2025 02/24/25 | For Sale | $527,000 | 0.0% | $218 / Sq Ft |
| 02/20/2025 02/20/25 | Off Market | $527,000 | -- | -- |
| 01/28/2025 01/28/25 | Price Changed | $527,000 | -1.5% | $218 / Sq Ft |
| 12/02/2024 12/02/24 | Price Changed | $535,000 | -0.4% | $221 / Sq Ft |
| 11/14/2024 11/14/24 | Price Changed | $537,000 | -0.4% | $222 / Sq Ft |
| 09/05/2024 09/05/24 | For Sale | $539,000 | -- | $223 / Sq Ft |
Deed History
| Date | Type | Sale Price | Title Company |
|---|---|---|---|
| Warranty Deed | $45,000 | None Listed On Document |
Mortgage History
| Date | Status | Loan Amount | Loan Type |
|---|---|---|---|
| Open | $388,000 | New Conventional |
Similar Homes in Princeton, NC
Source: Doorify MLS
MLS Number: 10050847
APN: 04Q06003C
- 46 Otter Hole Dr
- 0 S Fred Cir
- 4384 Princeton Kenly Rd
- 85 Sunshine Rd Unit 4
- 4159 Princeton Kenly Rd
- 406 Queenstown Dr Unit 24 Brunswick
- 207 Earnest Way Unit Lot 15
- 295 Earnest Way
- 69 Sunshine Rd
- 85 Queenstown Dr Unit 8
- 137 Queenstown Dr Unit 10 Brunswick
- 109 Queenstown Dr Unit 9
- 77 Sunshine Rd Unit 3
- 349 Earnest Way
- 349 Earnest Way Unit Lot 21
- 377 Earnest Way
- 328 Earnest Way
- 328 Earnest Way Unit L33
- 576 Fellowship Church Rd
- 433 Fallingbrook Dr
