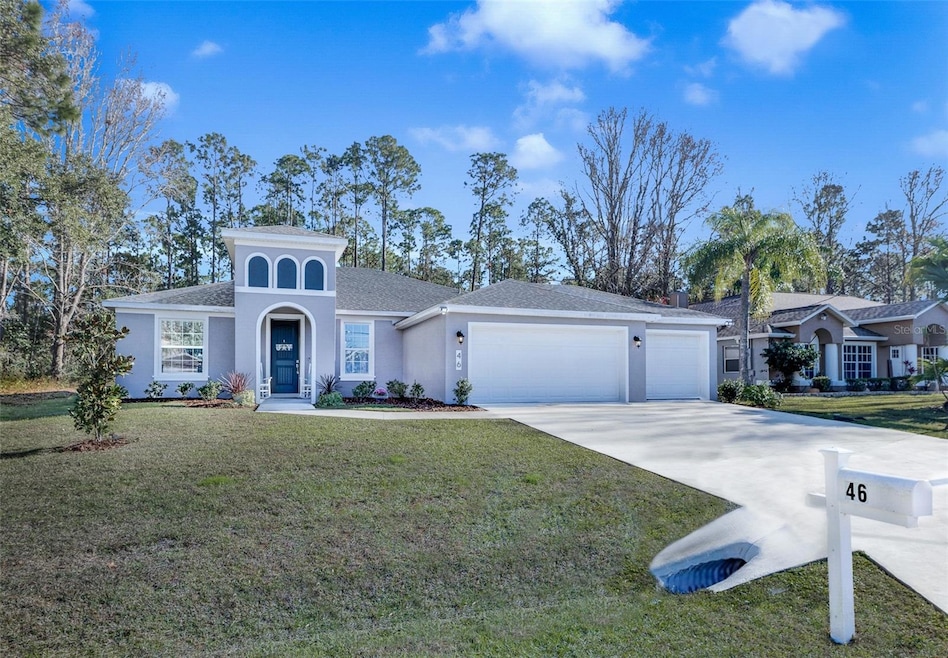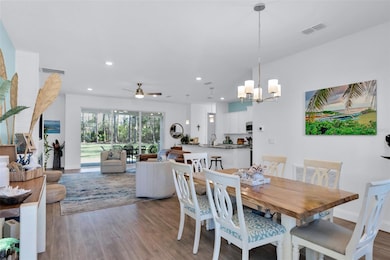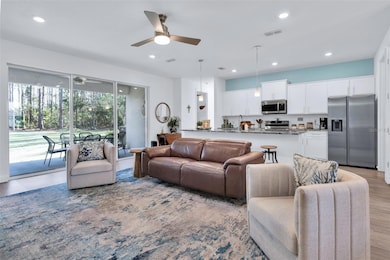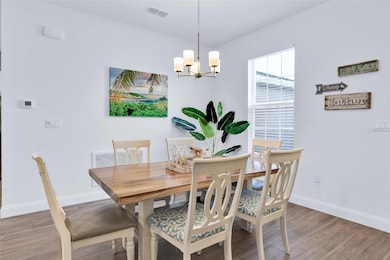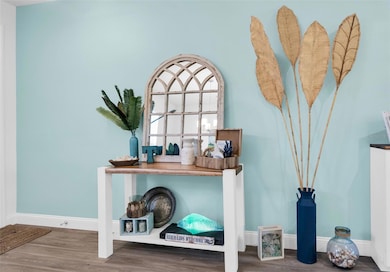
46 Pebble Beach Dr Palm Coast, FL 32164
Estimated payment $2,183/month
Highlights
- Hot Property
- Main Floor Primary Bedroom
- Great Room
- Open Floorplan
- High Ceiling
- Stone Countertops
About This Home
Discover this stunning 3-bedroom, 2-bathroom home with a spacious 3-car garage, located in the heart of Palm Coast, FL. Built just two years ago, this beautifully maintained home features modern finishes and an inviting open floor plan, perfect for both relaxing and entertaining. As soon as you walk in, your eyes will be drawn to the 9'4" ceilings with 8' doors throughout the entire home. The kitchen is a chef’s dream, boasting sleek granite countertops and ample 42" cabinetry, all complemented by LVP flooring that flows seamlessly throughout the living areas. The expansive triple slider doors lead to a large backyard, offering breathtaking views and direct access to a tranquil freshwater canal—ideal for enjoying peaceful mornings or hosting gatherings in a picturesque setting.
The primary suite is a true retreat, offering generous space and a luxurious primary bath with dual vanities, a walk-in shower, and plenty of storage. The additional two bedrooms are well-sized, providing comfort and flexibility for family, guests, or a home office. The second bathroom also boasts double sinks. With its modern design, premium finishes, and an unbeatable location, this home presents an incredible opportunity for those seeking a move-in ready home in Palm Coast. Don't miss your chance to own this exceptional property—schedule your private tour today!
Home Details
Home Type
- Single Family
Est. Annual Taxes
- $463
Year Built
- Built in 2023
Lot Details
- 0.27 Acre Lot
- Northwest Facing Home
- Property is zoned SFR2
Parking
- 3 Car Attached Garage
Home Design
- Slab Foundation
- Shingle Roof
- Block Exterior
Interior Spaces
- 1,752 Sq Ft Home
- Open Floorplan
- High Ceiling
- Ceiling Fan
- Electric Fireplace
- Sliding Doors
- Great Room
- Pest Guard System
Kitchen
- Range
- Microwave
- Freezer
- Dishwasher
- Stone Countertops
- Disposal
Flooring
- Tile
- Vinyl
Bedrooms and Bathrooms
- 3 Bedrooms
- Primary Bedroom on Main
- Walk-In Closet
- 2 Full Bathrooms
Laundry
- Laundry Room
- Dryer
- Washer
Outdoor Features
- Access to Freshwater Canal
Utilities
- Central Air
- Heating Available
- Thermostat
- Electric Water Heater
Community Details
- No Home Owners Association
- Southwest Quadrant Ph 01 04 Subdivision
Listing and Financial Details
- Visit Down Payment Resource Website
- Legal Lot and Block 13 / 11
- Assessor Parcel Number 07-11-31-7025-00110-0130
Map
Home Values in the Area
Average Home Value in this Area
Tax History
| Year | Tax Paid | Tax Assessment Tax Assessment Total Assessment is a certain percentage of the fair market value that is determined by local assessors to be the total taxable value of land and additions on the property. | Land | Improvement |
|---|---|---|---|---|
| 2024 | $787 | $300,655 | $43,500 | $257,155 |
| 2023 | $787 | $42,500 | $42,500 | $0 |
| 2022 | $436 | $43,000 | $43,000 | $0 |
| 2021 | $301 | $20,500 | $20,500 | $0 |
| 2020 | $560 | $15,500 | $15,500 | $0 |
| 2019 | $232 | $13,000 | $13,000 | $0 |
| 2018 | $204 | $10,000 | $10,000 | $0 |
| 2017 | $192 | $9,500 | $9,500 | $0 |
| 2016 | $173 | $8,500 | $0 | $0 |
| 2015 | $171 | $8,250 | $0 | $0 |
| 2014 | $156 | $7,500 | $0 | $0 |
Property History
| Date | Event | Price | Change | Sq Ft Price |
|---|---|---|---|---|
| 04/24/2025 04/24/25 | For Sale | $399,900 | +3.9% | $228 / Sq Ft |
| 04/08/2025 04/08/25 | Price Changed | $384,900 | -2.6% | $220 / Sq Ft |
| 03/02/2025 03/02/25 | Price Changed | $395,000 | -1.2% | $225 / Sq Ft |
| 01/24/2025 01/24/25 | For Sale | $399,900 | +473.3% | $228 / Sq Ft |
| 04/04/2023 04/04/23 | Off Market | $69,750 | -- | -- |
| 07/18/2022 07/18/22 | Sold | $69,750 | 0.0% | -- |
| 06/05/2022 06/05/22 | Pending | -- | -- | -- |
| 06/03/2022 06/03/22 | For Sale | $69,750 | -- | -- |
Deed History
| Date | Type | Sale Price | Title Company |
|---|---|---|---|
| Warranty Deed | $387,700 | Baldwin Park Title | |
| Warranty Deed | $488 | New Title Company Name | |
| Interfamily Deed Transfer | -- | None Available |
Mortgage History
| Date | Status | Loan Amount | Loan Type |
|---|---|---|---|
| Open | $297,700 | New Conventional |
About the Listing Agent

As a Realtor, my priority is to make my clients happy. I listen to my client's wants and needs to achieve the best outcome in every transaction and I strive to ensure that the home buying or selling process is fun, easy, and stress-free. I provide excellent customer service and commit to working hard, listening, and following through.
Making YOUR real estate dreams come true—let’s connect! Call me today, 304-382-3006
M. Gina's Other Listings
Source: Stellar MLS
MLS Number: FC306609
APN: 07-11-31-7025-00110-0130
- 14 Pebble Wood Ln
- 17 President Ln
- 48 Prattwood Ln
- 1 Plumtree Place Unit A
- 1 Plumtree Place Unit B
- 39 Praver Ln
- 11 Green Cir
- 29 Prairie Ln
- 18 Prattwood Ln
- 27 Prairie Ln
- 2 Pleasant Ln Unit A
- 39 Prattwood Ln
- 25 Prairie Ln
- 63 President Ln
- 34 Presidential Ln
- 6 Praver Ln
- 26 Prince Kaarel Ln
- 19 Prince Kaarel Ln
- 130 Persimmon Dr
- 16 Persimmon Dr
