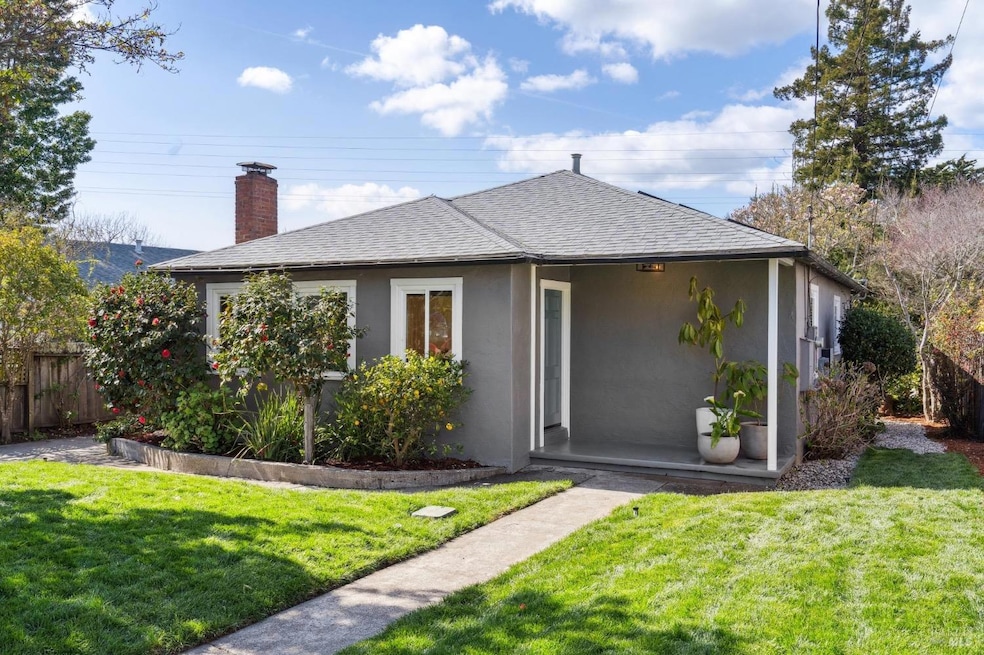
46 Plaza Dr Mill Valley, CA 94941
Sycamore Park NeighborhoodHighlights
- Solar Power Battery
- View of Hills
- Cathedral Ceiling
- Mill Valley Middle School Rated A
- Deck
- Wood Flooring
About This Home
As of April 2025Charming 2-bed, 2-bath bungalow with 1,320 sq ft of living space and all-day-sun, this single-level home is one mile from the center of glorious Mill Valley with easy access to San Francisco. Filled with light and powered by fully-owned solar and battery storage, the home is perfect for entertaining inside and out. A spacious kitchen leads to a second living room that can be used as a third bedroom with en-suite bathroom or sun-filled home office. The driveway extends along the side of the home to a large garage with ADU and/or expansion potential. The level landscaped, private backyard features easy-to-pick fig, plum, and cherry trees. With the Horse Hill trailhead up the road, top-rated Edna Maguire Elementary School around the corner, and Mill Valley's best shops and dining minutes away, you'll enjoy the best of Marin living.
Home Details
Home Type
- Single Family
Est. Annual Taxes
- $17,944
Year Built
- Built in 1944
Lot Details
- 6,499 Sq Ft Lot
- Landscaped
- Flag Lot
- Front and Back Yard Sprinklers
Parking
- 1 Car Detached Garage
- Extra Deep Garage
- Front Facing Garage
Property Views
- Hills
- Park or Greenbelt
Home Design
- Concrete Foundation
- Composition Roof
Interior Spaces
- 1,320 Sq Ft Home
- 1-Story Property
- Beamed Ceilings
- Cathedral Ceiling
- Wood Burning Fireplace
- Family Room
- Living Room
- Formal Dining Room
- Bonus Room
- Workshop
- Storage Room
Kitchen
- Walk-In Pantry
- Built-In Gas Oven
- Built-In Gas Range
- Dishwasher
- Quartz Countertops
Flooring
- Wood
- Tile
- Vinyl
Bedrooms and Bathrooms
- 2 Bedrooms
- Bathroom on Main Level
- 2 Full Bathrooms
- Bathtub with Shower
- Separate Shower
- Window or Skylight in Bathroom
Laundry
- Laundry in Garage
- Stacked Washer and Dryer
- 220 Volts In Laundry
Home Security
- Carbon Monoxide Detectors
- Fire and Smoke Detector
Eco-Friendly Details
- Energy-Efficient Appliances
- Energy-Efficient Windows
- Energy-Efficient Lighting
- Energy-Efficient Insulation
- Solar Power Battery
- Grid-tied solar system exports excess electricity
- Solar owned by seller
Outdoor Features
- Deck
- Patio
- Front Porch
Utilities
- No Cooling
- Central Heating
- Heating System Uses Gas
- 220 Volts
Listing and Financial Details
- Assessor Parcel Number 033-083-09
Map
Home Values in the Area
Average Home Value in this Area
Property History
| Date | Event | Price | Change | Sq Ft Price |
|---|---|---|---|---|
| 04/25/2025 04/25/25 | Sold | $1,620,000 | +1.6% | $1,227 / Sq Ft |
| 03/29/2025 03/29/25 | Pending | -- | -- | -- |
| 03/21/2025 03/21/25 | For Sale | $1,595,000 | -- | $1,208 / Sq Ft |
Tax History
| Year | Tax Paid | Tax Assessment Tax Assessment Total Assessment is a certain percentage of the fair market value that is determined by local assessors to be the total taxable value of land and additions on the property. | Land | Improvement |
|---|---|---|---|---|
| 2024 | $17,944 | $1,255,393 | $806,310 | $449,083 |
| 2023 | $17,641 | $1,230,777 | $790,500 | $440,277 |
| 2022 | $17,044 | $1,206,645 | $775,000 | $431,645 |
| 2021 | $7,211 | $311,706 | $126,900 | $184,806 |
| 2020 | $7,338 | $308,512 | $125,599 | $182,913 |
| 2019 | $7,200 | $302,464 | $123,137 | $179,327 |
| 2018 | $6,692 | $296,534 | $120,723 | $175,811 |
| 2017 | $6,330 | $290,720 | $118,356 | $172,364 |
| 2016 | $5,960 | $285,021 | $116,036 | $168,985 |
| 2015 | $5,309 | $280,740 | $114,293 | $166,447 |
| 2014 | $5,123 | $275,241 | $112,054 | $163,187 |
Mortgage History
| Date | Status | Loan Amount | Loan Type |
|---|---|---|---|
| Previous Owner | $150,000 | Credit Line Revolving | |
| Previous Owner | $904,984 | New Conventional | |
| Previous Owner | $228,800 | New Conventional | |
| Previous Owner | $275,000 | Unknown | |
| Previous Owner | $249,000 | No Value Available |
Deed History
| Date | Type | Sale Price | Title Company |
|---|---|---|---|
| Deed | -- | None Listed On Document | |
| Grant Deed | $1,207,000 | Fidelity Natl Ttl Co Of Ca | |
| Interfamily Deed Transfer | -- | None Available | |
| Interfamily Deed Transfer | -- | None Available | |
| Interfamily Deed Transfer | -- | Old Republic Title Company | |
| Interfamily Deed Transfer | $124,500 | First American Title Co | |
| Grant Deed | -- | -- |
Similar Homes in Mill Valley, CA
Source: Bay Area Real Estate Information Services (BAREIS)
MLS Number: 325024100
APN: 033-083-09
- 57 Plaza Dr
- 29 Shell Rd
- 23 Ashford Ave
- 600 Seaver Dr
- 7 Hollyhock Ct
- 112 Reed Blvd
- 1065 Meadowsweet Dr
- 55 Monterey Dr
- 32 Via Los Altos
- 70 Monterey Dr
- 105 Madera Del Presidio Dr
- 1411 Casa Buena Dr Unit 27
- 116 Barn Rd
- 2335 Shelter Bay Ave
- 0 Meadowsweet Dr
- 55 Eucalyptus Knoll St
- 9 Creekside Ct
- 107 Blackfield Dr
- 240 Del Casa Dr
- 120 E Manor Dr
