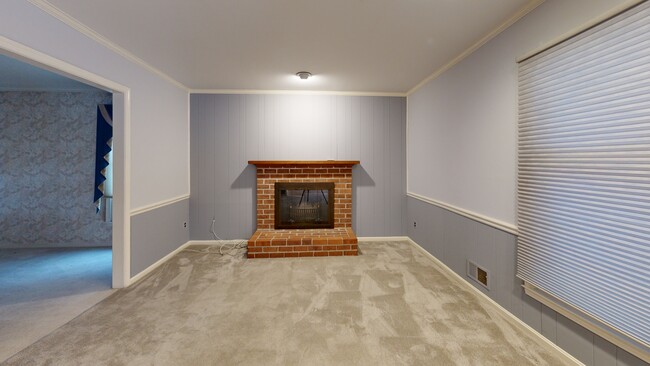
46 Redding Ridge Dr Gaithersburg, MD 20878
Shady Grove NeighborhoodHighlights
- 0.22 Acre Lot
- Colonial Architecture
- 1 Fireplace
- DuFief Elementary Rated A
- Recreation Room
- No HOA
About This Home
As of February 2025Welcome to this beautifully maintained property in the heart of Gaitherburg’s highly sought-after Westleigh neighborhood.
This exquisite Colonial home shows pride of ownership in every corner of its 3,300 square foot of total living space. From the striking red brick facade and polished landscaping in the front to the over 154 square foot deck plus screened porch overlooking a yard backing into parkland. This residence features classic design elements and elegant light fixtures. A spacious living room, a family room with a fireplace and a formal dining room makes up most of the main level. The kitchen, with its granite countertops, expansive cabinets for storage and stainless steel appliances, is a home-cook’s dream.
The Owners’ suite which is located in the upper level, is composed of a cozy sleeping area, a dressing area, with a vanity and walk-in closet, that connects to a full ensuite bathroom. The other three bedrooms are generously sized with a shared bathroom on the hall.
The lower level is fully finished with a potential to be a guest suite with its own full bath equipped with a tub. An office space and ample storage. A finished walk-out recreation room that opens to the back patio and expansive yard completes the space.
Don’t miss your chance to own this stunning home that offers the perfect blend of comfort, style, and convenience!
Home Details
Home Type
- Single Family
Est. Annual Taxes
- $9,011
Year Built
- Built in 1981
Lot Details
- 9,775 Sq Ft Lot
- South Facing Home
- Property is in very good condition
- Property is zoned R90
Parking
- 2 Car Attached Garage
- Side Facing Garage
Home Design
- Colonial Architecture
- Frame Construction
- Asphalt Roof
- Concrete Perimeter Foundation
Interior Spaces
- Property has 2 Levels
- 1 Fireplace
- Entrance Foyer
- Family Room
- Living Room
- Breakfast Room
- Dining Room
- Den
- Recreation Room
- Screened Porch
- Utility Room
- Laundry Room
Bedrooms and Bathrooms
- En-Suite Primary Bedroom
Partially Finished Basement
- Walk-Out Basement
- Basement Fills Entire Space Under The House
- Rear Basement Entry
- Natural lighting in basement
Schools
- Dufief Elementary School
- Robert Frost Middle School
- Thomas S. Wootton High School
Utilities
- Central Air
- Hot Water Heating System
- Electric Water Heater
Community Details
- No Home Owners Association
- Westleigh Subdivision
Listing and Financial Details
- Tax Lot 5
- Assessor Parcel Number 160901522843
Map
Home Values in the Area
Average Home Value in this Area
Property History
| Date | Event | Price | Change | Sq Ft Price |
|---|---|---|---|---|
| 02/14/2025 02/14/25 | Sold | $910,000 | +1.1% | $329 / Sq Ft |
| 01/22/2025 01/22/25 | Pending | -- | -- | -- |
| 01/16/2025 01/16/25 | For Sale | $900,000 | -- | $325 / Sq Ft |
Tax History
| Year | Tax Paid | Tax Assessment Tax Assessment Total Assessment is a certain percentage of the fair market value that is determined by local assessors to be the total taxable value of land and additions on the property. | Land | Improvement |
|---|---|---|---|---|
| 2024 | $9,011 | $664,300 | $0 | $0 |
| 2023 | $3,388 | $627,700 | $290,200 | $337,500 |
| 2022 | $7,765 | $616,433 | $0 | $0 |
| 2021 | $6,827 | $605,167 | $0 | $0 |
| 2020 | $7,155 | $593,900 | $290,200 | $303,700 |
| 2019 | $7,147 | $593,900 | $290,200 | $303,700 |
| 2018 | $7,160 | $593,900 | $290,200 | $303,700 |
| 2017 | $7,421 | $646,300 | $0 | $0 |
| 2016 | -- | $597,967 | $0 | $0 |
| 2015 | $6,737 | $549,633 | $0 | $0 |
| 2014 | $6,737 | $501,300 | $0 | $0 |
Mortgage History
| Date | Status | Loan Amount | Loan Type |
|---|---|---|---|
| Open | $680,000 | New Conventional | |
| Closed | $680,000 | New Conventional | |
| Previous Owner | $300,000 | Future Advance Clause Open End Mortgage | |
| Previous Owner | $95,000 | New Conventional |
Deed History
| Date | Type | Sale Price | Title Company |
|---|---|---|---|
| Deed | $910,000 | Chicago Title | |
| Deed | $910,000 | Chicago Title |
About the Listing Agent

Eric Stewart started his real estate career in 1987 and each year he and his group sell over 75 homes in DC, Maryland, and Virginia. The Eric Stewart Group has completed more than 4,000 real estate transactions in the DMV, placing Eric in the top 1% of Realtors® in the nation. With a comprehensive approach to marketing and a knack for negotiation, the Eric Stewart Group has built a reputation of trust and tireless persistence throughout the area and is comprised of a full team of real estate
Eric's Other Listings
Source: Bright MLS
MLS Number: MDMC2159198
APN: 09-01522843
- 8 Turnham Ct
- 409 Midsummer Dr
- 866 Still Creek Ln
- 845 Still Creek Ln
- 130 Englefield Dr
- 11200 Trippon Ct
- 930 Rockborn St
- 11400 Brandy Hall Ln
- 903 Hillside Lake Terrace Unit 601
- 11516 Darnestown Rd
- 976 Featherstone St
- 930 Featherstone St
- 11512 Piney Lodge Rd
- 306 Leafcup Rd
- 15004 Dufief Dr
- 933 Hillside Lake Terrace Unit 114
- 1115 Main St
- 710 Market St E
- 109 Twisted Stalk Dr
- 10624 Sawdust Cir





