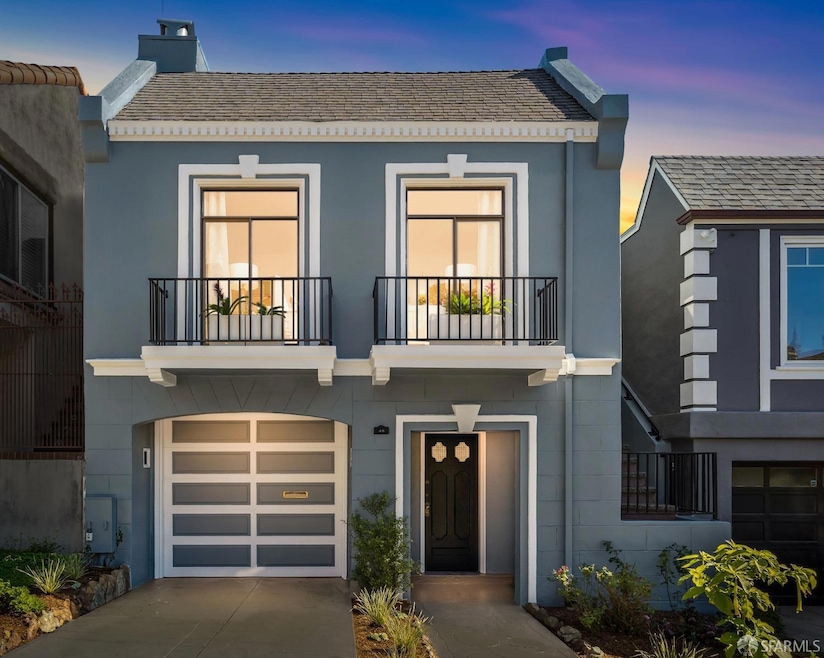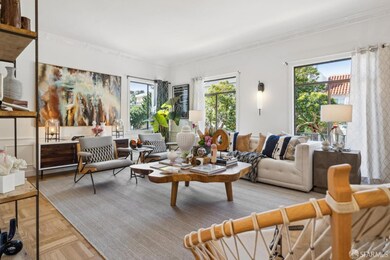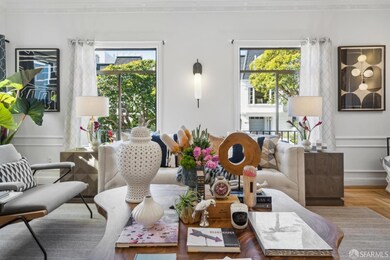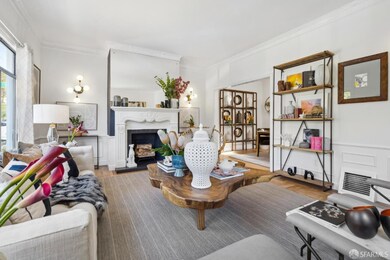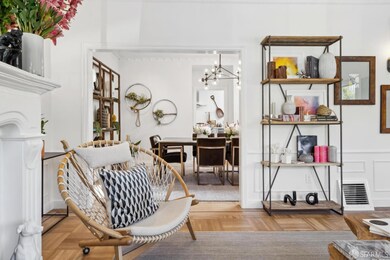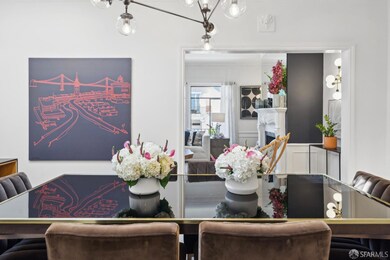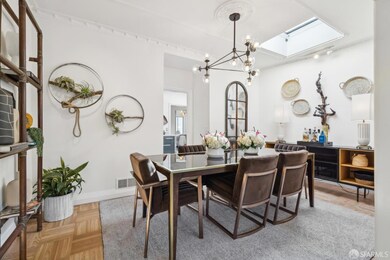
46 Roselyn Terrace San Francisco, CA 94118
Lone Mountain NeighborhoodHighlights
- Wood Flooring
- Main Floor Bedroom
- Window or Skylight in Bathroom
- New Traditions Elementary School Rated A
- Bonus Room
- Stone Countertops
About This Home
As of March 2025Imagine living in a home that perfectly blends serenity and vigor at nearly every turn. Mornings start with sunlight softly streaming through the east-facing bedroom windows. A short walk leads to Golden Gate Park, where towering trees, festivals and casual picnics fill the air with laughter and friendly chatter. USF's campus beckons with green spaces perfect for afternoon strolls, spontaneous frisbee games, and even the campus police who will readily lend a helping hand to reunite residents with devoted pets that have unknowingly gone astray. Whether welcoming guests or unwinding at the end of a long day, a sensual retreat awaits at the ground level. In the garden, the grill sizzles while friends gather, glasses clink, and the evening air hums with easy conversation. And in a city where parking is elusive, this home has space for two cars, plus plenty of street parking when entertaining on nights and weekends. From the blooms of fresh produce at nearby farmers markets to the warmth of neighborhood holiday celebrations, every corner of this extraordinary home and neighborhood is filled with life, comfort, and community. Imagine no more. Your new reality has just arrived at 46 Roselyn Terrace.
Last Agent to Sell the Property
Heather Kennedy
Compass License #02141388

Home Details
Home Type
- Single Family
Est. Annual Taxes
- $24,581
Year Built
- Built in 1939 | Remodeled
Parking
- 1 Car Garage
- 1 Open Parking Space
- Enclosed Parking
- Front Facing Garage
- Tandem Parking
Home Design
- Concrete Foundation
Interior Spaces
- Skylights in Kitchen
- Formal Entry
- Living Room
- Dining Room
- Bonus Room
Kitchen
- Range Hood
- Stone Countertops
Flooring
- Wood
- Tile
Bedrooms and Bathrooms
- Main Floor Bedroom
- 2 Full Bathrooms
- Bathtub
- Window or Skylight in Bathroom
Laundry
- Dryer
- Washer
- Sink Near Laundry
Additional Features
- 2,500 Sq Ft Lot
- Central Heating
Listing and Financial Details
- Assessor Parcel Number 1161-011
Map
Home Values in the Area
Average Home Value in this Area
Property History
| Date | Event | Price | Change | Sq Ft Price |
|---|---|---|---|---|
| 03/24/2025 03/24/25 | Sold | $2,200,000 | +22.6% | $1,692 / Sq Ft |
| 03/07/2025 03/07/25 | Pending | -- | -- | -- |
| 02/28/2025 02/28/25 | For Sale | $1,795,000 | -- | $1,381 / Sq Ft |
Tax History
| Year | Tax Paid | Tax Assessment Tax Assessment Total Assessment is a certain percentage of the fair market value that is determined by local assessors to be the total taxable value of land and additions on the property. | Land | Improvement |
|---|---|---|---|---|
| 2024 | $24,581 | $2,031,020 | $1,421,715 | $609,305 |
| 2023 | $24,216 | $1,991,197 | $1,393,839 | $597,358 |
| 2022 | $23,763 | $1,952,155 | $1,366,509 | $585,646 |
| 2021 | $23,345 | $1,913,878 | $1,339,715 | $574,163 |
| 2020 | $23,492 | $1,894,254 | $1,325,978 | $568,276 |
| 2019 | $22,636 | $1,857,113 | $1,299,979 | $557,134 |
| 2018 | $21,873 | $1,820,700 | $1,274,490 | $546,210 |
| 2017 | $21,317 | $1,785,000 | $1,249,500 | $535,500 |
| 2016 | $11,739 | $972,649 | $583,591 | $389,058 |
| 2015 | $11,592 | $958,039 | $574,825 | $383,214 |
| 2014 | $11,286 | $939,273 | $563,565 | $375,708 |
Mortgage History
| Date | Status | Loan Amount | Loan Type |
|---|---|---|---|
| Open | $1,200,000 | New Conventional | |
| Previous Owner | $1,296,000 | New Conventional | |
| Previous Owner | $1,319,000 | Adjustable Rate Mortgage/ARM | |
| Previous Owner | $1,060,000 | New Conventional | |
| Previous Owner | $1,400,000 | Adjustable Rate Mortgage/ARM | |
| Previous Owner | $400,000 | Future Advance Clause Open End Mortgage | |
| Previous Owner | $652,000 | New Conventional | |
| Previous Owner | $417,000 | New Conventional | |
| Previous Owner | $417,000 | Unknown | |
| Previous Owner | $249,000 | Unknown | |
| Previous Owner | $672,000 | Unknown | |
| Previous Owner | $636,000 | No Value Available | |
| Closed | $119,250 | No Value Available |
Deed History
| Date | Type | Sale Price | Title Company |
|---|---|---|---|
| Grant Deed | -- | Chicago Title | |
| Deed | -- | None Listed On Document | |
| Grant Deed | $1,750,000 | Fidelity National Title Co | |
| Interfamily Deed Transfer | -- | -- | |
| Grant Deed | $795,000 | Fidelity National Title Co | |
| Interfamily Deed Transfer | -- | -- | |
| Interfamily Deed Transfer | -- | -- |
Similar Homes in San Francisco, CA
Source: San Francisco Association of REALTORS® MLS
MLS Number: 425014491
APN: 1161-011
- 2427 Turk Blvd
- 2423 Turk Blvd
- 2715 Turk Blvd
- 501 Masonic Ave
- 2012 Mcallister St
- 909 Central Ave
- 2001 Mcallister St Unit 310
- 2001 Mcallister St Unit 324
- 126 Cole St
- 1930 Hayes St Unit 4
- 1736 Fell St
- 69 Blake St
- 2040 Fell St Unit 10
- 1560 Fulton St
- 1906 1/2 Golden Gate Ave
- 48 Cook St
- 35 Fortuna Ave
- 418 Central Ave
- 2267 Hayes St
- 22 Wood St
