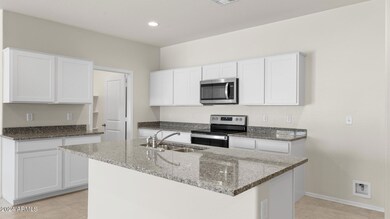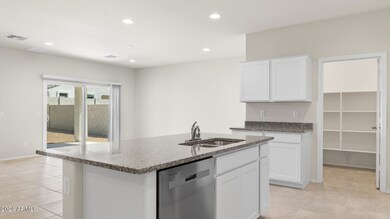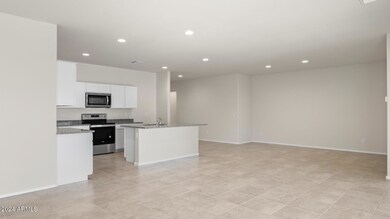
46 S Carlton Ave Casa Grande, AZ 85122
Highlights
- Granite Countertops
- Double Pane Windows
- Breakfast Bar
- Covered patio or porch
- Dual Vanity Sinks in Primary Bathroom
- Community Playground
About This Home
As of November 2024Discover the largest home available in this desirable neighborhood - an expansive 4-bedroom + den, 2-bathroom residence offering space, style and versatility. Step inside to find an inviting open floor plan that flows effortlessly from room to room. The spacious living area is perfect for gatherings, while the adjacent dining space and kitchen provide an ideal layout for everyday living. The heart of the home is the modern kitchen, complete with ample cabinetry, generous counter space and modern appliances. The adjacent den offers a flexible space that can be used as a home office or playroom to suite your needs. This home provides plenty of space for everyone, making it ideal for both relaxation and hosting. Make it yours today!
Home Details
Home Type
- Single Family
Est. Annual Taxes
- $68
Year Built
- Built in 2023
Lot Details
- 7,630 Sq Ft Lot
- Desert faces the front of the property
- Block Wall Fence
HOA Fees
- $77 Monthly HOA Fees
Parking
- 2 Car Garage
Home Design
- Wood Frame Construction
- Tile Roof
- Stucco
Interior Spaces
- 2,338 Sq Ft Home
- 1-Story Property
- Ceiling height of 9 feet or more
- Double Pane Windows
- Low Emissivity Windows
- Vinyl Clad Windows
- Smart Home
Kitchen
- Breakfast Bar
- Built-In Microwave
- Kitchen Island
- Granite Countertops
Flooring
- Carpet
- Tile
Bedrooms and Bathrooms
- 4 Bedrooms
- 2 Bathrooms
- Dual Vanity Sinks in Primary Bathroom
Outdoor Features
- Covered patio or porch
Schools
- Mesquite Elementary School - Casa Grande
- Casa Grande Middle School
- Vista Grande High School
Utilities
- Refrigerated Cooling System
- Heating Available
Listing and Financial Details
- Tax Lot 132
- Assessor Parcel Number 505-27-132
Community Details
Overview
- Association fees include ground maintenance
- Trestle Managment Association, Phone Number (480) 422-0888
- Built by DR Horton
- Carlton Commons Phase 1 Subdivision, Holden Floorplan
Recreation
- Community Playground
- Bike Trail
Map
Home Values in the Area
Average Home Value in this Area
Property History
| Date | Event | Price | Change | Sq Ft Price |
|---|---|---|---|---|
| 11/29/2024 11/29/24 | Sold | $379,990 | 0.0% | $163 / Sq Ft |
| 10/13/2024 10/13/24 | Pending | -- | -- | -- |
| 10/08/2024 10/08/24 | Off Market | $379,990 | -- | -- |
| 10/01/2024 10/01/24 | Price Changed | $379,990 | -2.6% | $163 / Sq Ft |
| 09/18/2024 09/18/24 | Price Changed | $389,990 | -1.0% | $167 / Sq Ft |
| 09/12/2024 09/12/24 | Price Changed | $393,990 | -0.3% | $169 / Sq Ft |
| 08/30/2024 08/30/24 | Price Changed | $395,000 | +1.0% | $169 / Sq Ft |
| 08/22/2024 08/22/24 | Price Changed | $390,990 | 0.0% | $167 / Sq Ft |
| 08/22/2024 08/22/24 | For Sale | $390,990 | +0.3% | $167 / Sq Ft |
| 08/20/2024 08/20/24 | Price Changed | $390,000 | +1.3% | $167 / Sq Ft |
| 06/29/2024 06/29/24 | Pending | -- | -- | -- |
| 05/21/2024 05/21/24 | Price Changed | $385,000 | -1.3% | $165 / Sq Ft |
| 05/19/2024 05/19/24 | Price Changed | $389,990 | -1.3% | $167 / Sq Ft |
| 05/18/2024 05/18/24 | Price Changed | $395,000 | -1.0% | $169 / Sq Ft |
| 05/12/2024 05/12/24 | For Sale | $399,000 | -- | $171 / Sq Ft |
Tax History
| Year | Tax Paid | Tax Assessment Tax Assessment Total Assessment is a certain percentage of the fair market value that is determined by local assessors to be the total taxable value of land and additions on the property. | Land | Improvement |
|---|---|---|---|---|
| 2025 | $68 | $31,638 | -- | -- |
| 2024 | $72 | -- | -- | -- |
| 2023 | $71 | $225 | $225 | $0 |
| 2022 | $72 | $225 | $225 | $0 |
| 2021 | $70 | $240 | $0 | $0 |
| 2020 | $70 | $240 | $0 | $0 |
| 2019 | $71 | $240 | $0 | $0 |
| 2018 | $66 | $240 | $0 | $0 |
| 2017 | $68 | $240 | $0 | $0 |
| 2016 | $63 | $240 | $240 | $0 |
| 2014 | -- | $240 | $240 | $0 |
Mortgage History
| Date | Status | Loan Amount | Loan Type |
|---|---|---|---|
| Open | $339,990 | FHA | |
| Closed | $339,990 | FHA |
Deed History
| Date | Type | Sale Price | Title Company |
|---|---|---|---|
| Special Warranty Deed | $379,990 | Dhi Title Agency | |
| Special Warranty Deed | $379,990 | Dhi Title Agency | |
| Special Warranty Deed | $14,700,000 | Dhi Title |
Similar Homes in Casa Grande, AZ
Source: Arizona Regional Multiple Listing Service (ARMLS)
MLS Number: 6704553
APN: 505-27-132
- 1563 E Lardner Dr
- 97 S Collier Ln
- 1543 E Lardner Dr
- 109 S Collier Ln
- 1539 E Lardner Dr
- 1531 E Lardner Dr
- 1562 E Mason Dr
- 38 S Biella Place
- 1561 E Mason Dr
- 1551 E Mason Dr
- 1668 E Melissa St
- 1511 E Florence Blvd Unit 304
- 1753 E Shasta St
- 35 S Siena Ln
- 115 N Silverwood Dr Unit 28
- 161 N Silverwood Dr Unit 1
- 1688 E Krystal St
- 197 N Pottebaum Ave
- 0 W Earley Rd Unit 6733565
- 0 W Earley Rd Unit A,B 6321875





