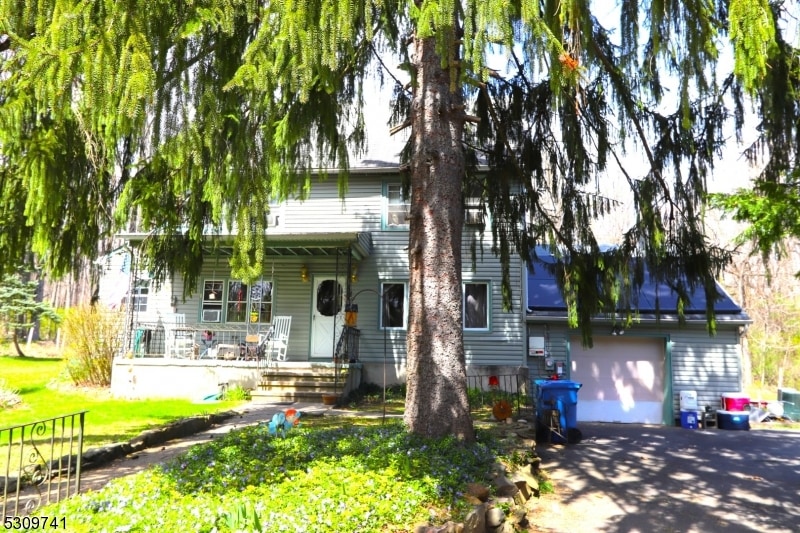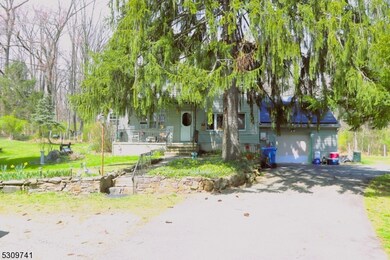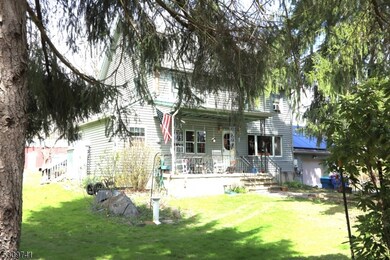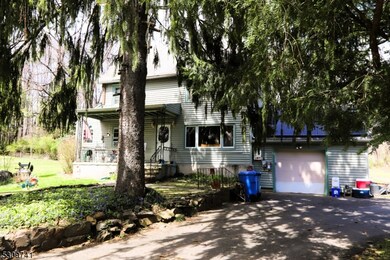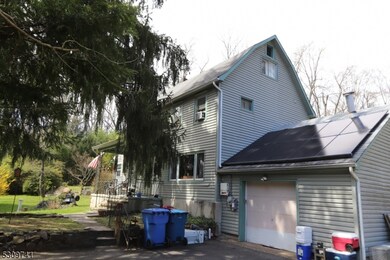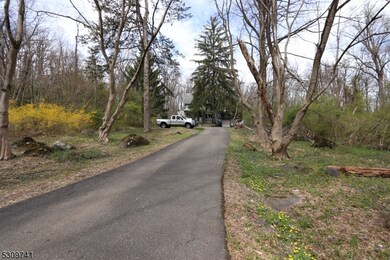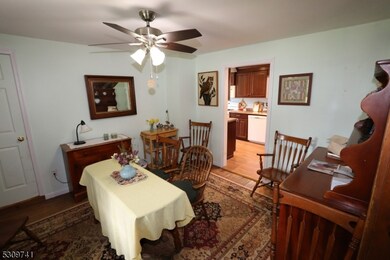
46 Snydertown Rd Hopewell, NJ 08525
East Amwell NeighborhoodEstimated payment $3,314/month
Highlights
- Barn or Stable
- Colonial Architecture
- Formal Dining Room
- East Amwell Township Rated A-
- Wooded Lot
- Thermal Windows
About This Home
Charming Hunterdon County Dutch Colonial 3 BR, 2 Bath home, nestled on a 9.35-acre wooded property in the Sourland Mountain region, offers fresh air and winding country roads. This 1,452 square foot house has a wonderful history dating back to circa 1920. The home features an open porch where you can sit in a rocking chair and watch nature at its best. On the 1st floor you will find a formal dining room, kitchen, living room and full bath. 3 bedrooms and a full bath are located on the 2nd floor and two rooms on the 3rd floor are currently used for storage and potential 4th and 5th bedroom. As you approach the property, the expansive grounds promise privacy, relaxation and endless possibilities for outdoor activities. The solar panels offer significant savings on your electric bill and the whole house generator provides electricity when there is an outage. In the back yard is a 48 by 24 ft aluminum Agway building, big enough to store several cars (perfect for the car collector). It is located in East Amwell Township in Hunterdon County which provides Blue Ribbon schools. It is conveniently located near the vibrant community of Hopewell. If you're looking to enjoy the convenience of a small town or the peace of the countryside, this home delivers both. Don't miss the opportunity of a lifetime to own a piece of the Sourland Mountain heritage. Make 46 Snydertown Road your new retreat and start creating memories.
Home Details
Home Type
- Single Family
Est. Annual Taxes
- $8,342
Year Built
- Built in 1920
Lot Details
- 9.35 Acre Lot
- Irregular Lot
- Wooded Lot
Parking
- 1 Car Attached Garage
- Gravel Driveway
Home Design
- Colonial Architecture
- Vinyl Siding
Interior Spaces
- Thermal Windows
- Living Room
- Formal Dining Room
- Storage Room
Kitchen
- Gas Oven or Range
- Microwave
- Dishwasher
Bedrooms and Bathrooms
- 3 Bedrooms
- Primary bedroom located on second floor
- 2 Full Bathrooms
Laundry
- Laundry Room
- Dryer
- Washer
Unfinished Basement
- Partial Basement
- Crawl Space
Schools
- Eastamwell Elementary School
- Huntcentrl High School
Utilities
- Cooling System Mounted In Outer Wall Opening
- Radiator
- Standard Electricity
- Generator Hookup
- Propane
- Well
- Oil Water Heater
Additional Features
- Porch
- Barn or Stable
Listing and Financial Details
- Assessor Parcel Number 1908-00040-0000-00023-0000-
- Tax Block *
Map
Home Values in the Area
Average Home Value in this Area
Tax History
| Year | Tax Paid | Tax Assessment Tax Assessment Total Assessment is a certain percentage of the fair market value that is determined by local assessors to be the total taxable value of land and additions on the property. | Land | Improvement |
|---|---|---|---|---|
| 2024 | $8,342 | $319,500 | $221,800 | $97,700 |
| 2023 | $8,342 | $319,500 | $221,800 | $97,700 |
| 2022 | $8,285 | $319,500 | $221,800 | $97,700 |
| 2021 | $7,619 | $319,500 | $221,800 | $97,700 |
| 2020 | $8,106 | $319,500 | $221,800 | $97,700 |
| 2019 | $7,869 | $319,500 | $221,800 | $97,700 |
| 2018 | $7,652 | $319,500 | $221,800 | $97,700 |
| 2017 | $7,591 | $319,500 | $221,800 | $97,700 |
| 2016 | $7,540 | $319,500 | $221,800 | $97,700 |
| 2015 | $7,099 | $319,500 | $221,800 | $97,700 |
| 2014 | $7,044 | $319,500 | $221,800 | $97,700 |
Property History
| Date | Event | Price | Change | Sq Ft Price |
|---|---|---|---|---|
| 10/03/2024 10/03/24 | Pending | -- | -- | -- |
| 08/30/2024 08/30/24 | For Sale | $470,000 | -- | -- |
Similar Homes in Hopewell, NJ
Source: Garden State MLS
MLS Number: 3921281
APN: 08-00040-0000-00023
- Lot 39 Stony Brook Rd
- 81 Linvale Rd
- 304 Route 31
- 63 Linvale Rd
- 212 Mountain Rd
- 57 Van Dyke Rd
- 128 Van Dyke Rd
- 8 Chase Hollow Rd
- 68 Lambertville Hopewell Rd
- 209 Hopewell Wertsville Rd
- 12 Rocktown Hill Rd
- 22 Rocktown Hill Rd
- 72 Hart Ave
- 70 Hart Ave
- 12 Lynnbrook Dr
- 259 Pennington Hopewell Rd
- 9 Hilltop Rd S
- 7 Eaton Place
- 134 W Broad St
- 108 Grandview Ave
