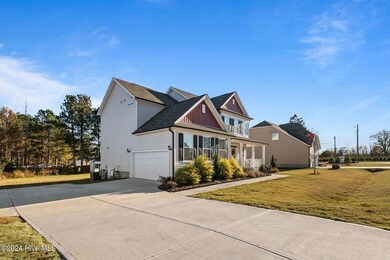
46 Two Belles Ct Angier, NC 27501
Pleasant Grove NeighborhoodEstimated payment $2,794/month
Highlights
- Barn
- Home Office
- 2 Car Attached Garage
- 1 Fireplace
- Covered patio or porch
- Walk-In Closet
About This Home
Welcome to this stunning 2-story home in the desirable Brighton Glenn subdivision! With nearly 3,000 sqft of living space, this spacious residence offers a perfect blend of comfort and elegance. The beautifully landscaped yard and oversized parking pad, in addition to a 2-car garage, provide plenty of room for both parking and outdoor activities. An additional outbuilding adds convenience and storage options.Upon entering, you're greeted by an inviting entry foyer leading into a formal dining room and a oversized separate dining area, perfect for hosting family meals or gatherings. The chef-inspired kitchen features a extra large granite island, ample cabinet space, and modern finishes, making it a true centerpiece of the home. Tons of natural light flood the interior through large windows, complemented by recessed lighting throughout the main living areas.. Screened back porch--ideal for enjoying the outdoors year-round. A rocking chair covered front porch adds charm and curb appeal.Upstairs, you'll find no lack of storage or space with three spacious bedrooms, each with generous closet space, along with a loft area that can serve as an additional living space or playroom. The laundry room offers convenience and ample storage, while the three bathrooms provide ample space and privacy for family members and guests.Whether you're relaxing on the back patio, enjoying a cup of coffee on the front porch, or entertaining in the bright, open living spaces, this home offers everything you need for both daily living and special occasions.Don't miss the opportunity to make this beautiful home yours! Welcome Home!!
Home Details
Home Type
- Single Family
Est. Annual Taxes
- $2,549
Year Built
- Built in 2023
Lot Details
- 0.51 Acre Lot
- Lot Dimensions are 121x171x120x146x25
- Property fronts a private road
- Level Lot
- Open Lot
HOA Fees
- $27 Monthly HOA Fees
Home Design
- Block Foundation
- Wood Frame Construction
- Shingle Roof
- Shake Siding
- Vinyl Siding
- Stick Built Home
Interior Spaces
- 2,990 Sq Ft Home
- 2-Story Property
- Ceiling Fan
- 1 Fireplace
- Family Room
- Combination Dining and Living Room
- Home Office
- Pull Down Stairs to Attic
- Laundry Room
Kitchen
- Range
- Built-In Microwave
- Dishwasher
- Kitchen Island
Flooring
- Carpet
- Luxury Vinyl Plank Tile
Bedrooms and Bathrooms
- 4 Bedrooms
- Walk-In Closet
- 3 Full Bathrooms
- Walk-in Shower
Parking
- 2 Car Attached Garage
- Side Facing Garage
- Garage Door Opener
- Driveway
Outdoor Features
- Covered patio or porch
- Shed
Schools
- Benson Elementary And Middle School
- West Johnston High School
Farming
- Barn
Utilities
- Central Air
- Heat Pump System
- Electric Water Heater
- Fuel Tank
- On Site Septic
- Septic Tank
Community Details
- Charleston Managment Company Association
- Brighton Glen Subdivision
- Maintained Community
Listing and Financial Details
- Tax Lot 24
- Assessor Parcel Number 161300-04-5264
Map
Home Values in the Area
Average Home Value in this Area
Tax History
| Year | Tax Paid | Tax Assessment Tax Assessment Total Assessment is a certain percentage of the fair market value that is determined by local assessors to be the total taxable value of land and additions on the property. | Land | Improvement |
|---|---|---|---|---|
| 2024 | $2,549 | $314,660 | $45,000 | $269,660 |
| 2023 | $351 | $153,090 | $45,000 | $108,090 |
| 2022 | $369 | $45,000 | $45,000 | $0 |
Property History
| Date | Event | Price | Change | Sq Ft Price |
|---|---|---|---|---|
| 04/22/2025 04/22/25 | Price Changed | $457,900 | -1.1% | $153 / Sq Ft |
| 04/14/2025 04/14/25 | Price Changed | $462,900 | -1.1% | $155 / Sq Ft |
| 04/10/2025 04/10/25 | Price Changed | $467,900 | -0.2% | $156 / Sq Ft |
| 03/14/2025 03/14/25 | Price Changed | $468,900 | 0.0% | $157 / Sq Ft |
| 02/22/2025 02/22/25 | Price Changed | $469,000 | -2.3% | $157 / Sq Ft |
| 01/22/2025 01/22/25 | Price Changed | $480,000 | -2.0% | $161 / Sq Ft |
| 12/05/2024 12/05/24 | For Sale | $490,000 | -- | $164 / Sq Ft |
Similar Homes in Angier, NC
Source: Hive MLS
MLS Number: 100478738
APN: 13C04018L
- 164 Sue Dr
- 226 Marshview Cir
- 913 Clayton Rd
- 36 Acres Wiggins Rd
- 105 Pinecrest Dr
- 211 Tobacco Barn Dr
- 334 Cabin Grove Ct
- 285 Old Cabin Ct
- 5148 Benson Rd
- 38 Hiddenbrook Ct
- 180 Packhouse Ct
- 236 Star Valley Dr
- 5989 Zacks Mill Rd
- 115 Wiggins Rd
- 170 Parrish Landing Way
- 19 Silverside Dr
- 0 Johnston County Rd Unit 10070449
- 155 White Memorial Rd
- 124 Brookstone Way
- 4194 Abattoir Rd






