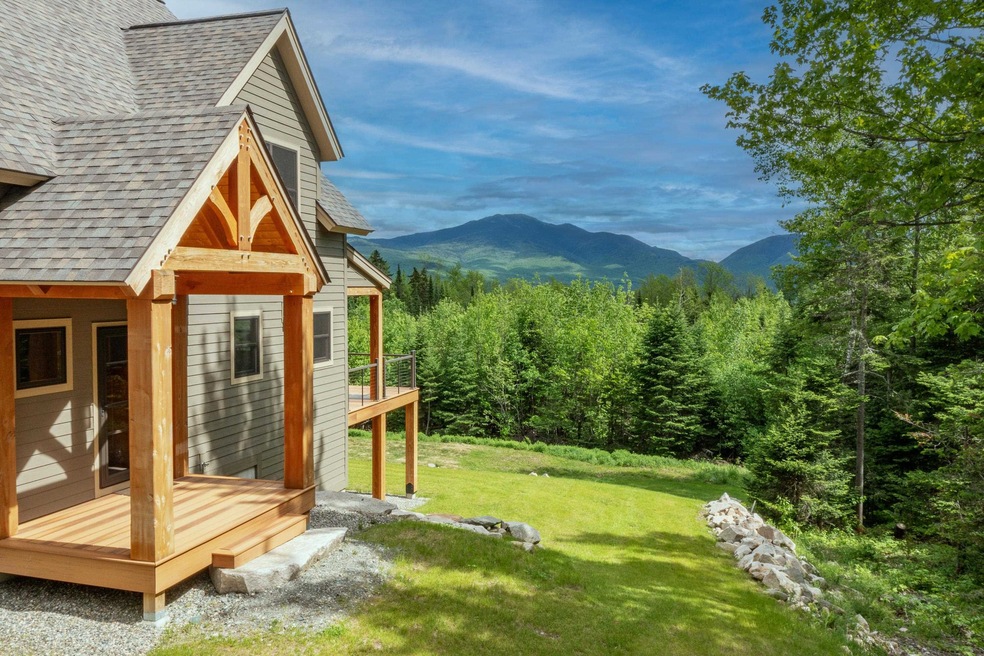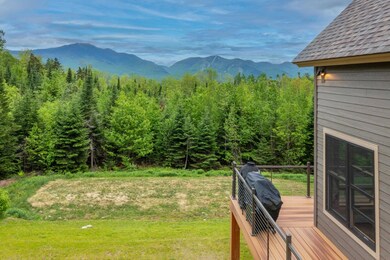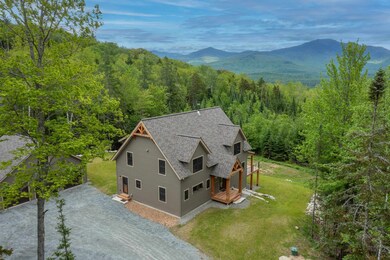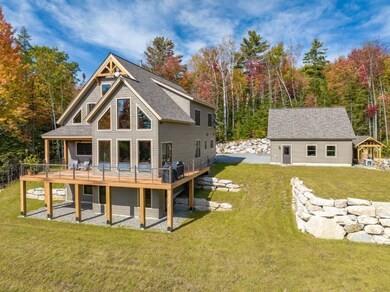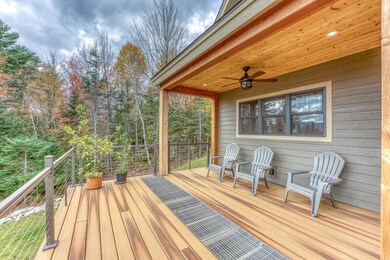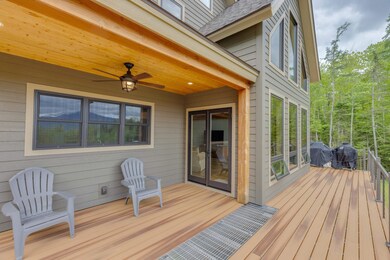46 Upper Valley Rd Franconia, NH 03580
Highlights
- Deck
- Wood Burning Stove
- Cathedral Ceiling
- Lafayette Regional School Rated A+
- Contemporary Architecture
- Wood Flooring
About This Home
As of September 2024Welcome to 46 Upper Valley Rd.; a captivating blend of rustic charm and modern luxury, nestled in the serene beauty of The White Mountains of New Hampshire. This newly constructed(2022) Davis Timber Frame 3 BRM home offers an idyllic retreat for those seeking the perfect balance of nature and comfort. As you approach this enchanting property you'll immediately notice the meticulous craftsmanship that has gone into creating this residence. The Davis Timber Frame design is not only a testament to tradition but also a symbol of enduring quality featuring exquisite Douglas Fir beams throughout .Open concept living space featuring soaring timber frame ceilings opens the home to the abundant natural light accentuating warm rich wood tones and show casing rich maple hardwood floors. Gourmet kitchen with top-of-the-line appliances and a spacious island. First-floor primary bedroom ensuite; soapstone wood stove in the living room; two 2nd fl. bedrooms, inviting sitting area and separate game area. If preferred, the basement can be expanded to add more living space or another bedroom. The home is situated to capture the Franconia Mountain Range right through Franconia Notch. Close to the State Park, Cannon Mountain, and many hiking and skiing trails; this location is perfect for outdoor enthusiasts. Here is a chance to own a piece of Franconia's natural beauty with the comfort, solace, and sophistication of mountain living.
Last Agent to Sell the Property
Badger Peabody & Smith Realty Brokerage Phone: 603-991-9421 License #048563
Home Details
Home Type
- Single Family
Est. Annual Taxes
- $9,040
Year Built
- Built in 2022
Lot Details
- 12.11 Acre Lot
- Southeast Facing Home
- Lot Sloped Up
Parking
- 3 Car Garage
- Gravel Driveway
Home Design
- Contemporary Architecture
- Concrete Foundation
- Wood Frame Construction
- Shingle Roof
Interior Spaces
- 2-Story Property
- Woodwork
- Cathedral Ceiling
- Wood Burning Stove
- Window Screens
- Open Floorplan
- Dining Area
- Storage
Kitchen
- Walk-In Pantry
- Gas Cooktop
- Microwave
- Freezer
- Dishwasher
- Kitchen Island
Flooring
- Wood
- Tile
Bedrooms and Bathrooms
- 3 Bedrooms
- Main Floor Bedroom
- En-Suite Primary Bedroom
- Walk-In Closet
- Bathroom on Main Level
Laundry
- Laundry on main level
- Dryer
- Washer
Basement
- Walk-Out Basement
- Basement Fills Entire Space Under The House
- Exterior Basement Entry
- Natural lighting in basement
Accessible Home Design
- Visitor Bathroom
- Hard or Low Nap Flooring
- Standby Generator
Eco-Friendly Details
- Whole House Exhaust Ventilation
Outdoor Features
- Deck
- Covered patio or porch
Schools
- Lafayette Regional Elementary School
- Profile Middle School
- Profile Sr. High School
Utilities
- Baseboard Heating
- Hot Water Heating System
- Heating System Uses Gas
- Underground Utilities
- 200+ Amp Service
- Propane
- Drilled Well
- Septic Tank
- Private Sewer
- Satellite Dish
Listing and Financial Details
- Tax Lot 3
Map
Home Values in the Area
Average Home Value in this Area
Property History
| Date | Event | Price | Change | Sq Ft Price |
|---|---|---|---|---|
| 09/06/2024 09/06/24 | Sold | $1,600,000 | -5.8% | $547 / Sq Ft |
| 07/17/2024 07/17/24 | Pending | -- | -- | -- |
| 05/31/2024 05/31/24 | For Sale | $1,699,000 | -- | $581 / Sq Ft |
Tax History
| Year | Tax Paid | Tax Assessment Tax Assessment Total Assessment is a certain percentage of the fair market value that is determined by local assessors to be the total taxable value of land and additions on the property. | Land | Improvement |
|---|---|---|---|---|
| 2024 | $10,066 | $629,890 | $210,290 | $419,600 |
| 2023 | $9,040 | $629,945 | $210,345 | $419,600 |
| 2022 | $2,635 | $215,959 | $215,959 | $0 |
| 2021 | $2,795 | $215,861 | $215,861 | $0 |
| 2020 | $2,960 | $159,990 | $159,990 | $0 |
| 2019 | $3,036 | $159,970 | $159,970 | $0 |
| 2018 | $3,027 | $159,970 | $159,970 | $0 |
| 2017 | $2,839 | $159,922 | $159,922 | $0 |
| 2016 | $2,728 | $159,910 | $159,910 | $0 |
| 2015 | $1,260 | $77,040 | $77,040 | $0 |
| 2014 | $1,260 | $77,043 | $77,043 | $0 |
| 2013 | $1,223 | $77,040 | $77,040 | $0 |
Mortgage History
| Date | Status | Loan Amount | Loan Type |
|---|---|---|---|
| Open | $1,200,000 | Stand Alone Refi Refinance Of Original Loan | |
| Closed | $143,750 | New Conventional |
Deed History
| Date | Type | Sale Price | Title Company |
|---|---|---|---|
| Warranty Deed | $287,533 | None Available |
Source: PrimeMLS
MLS Number: 4998303
APN: FRNC-000003-000000-000003-000002
- Lot 21 Wallace Hill Rd
- 172 Wintergreen Ln
- 664 Main St
- 6 Mount Cleveland Rd
- 00 Iron Foundry Rd
- 192 Lewis Hill Rd
- 0 Agassiz St Unit 5028755
- 0 Old Franconia Rd
- 71 Coventry Ridge Rd
- 247 Agassiz St
- 168 Valley View Ln
- 00 Guider Ln
- 553 Birches Rd
- 28 Jodo Way
- 41 Congress St
- 324 Crane Hill Rd
- 91 Maple St
- 127 Kerr Rd
- 25 Lafayette Rd
- Lot 30-5 Hidden Acres Dr
