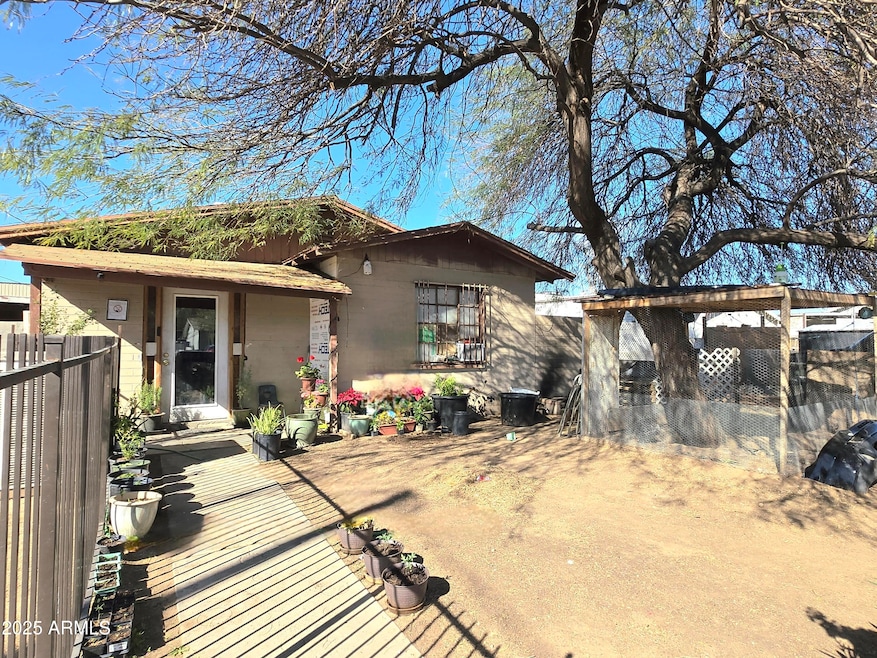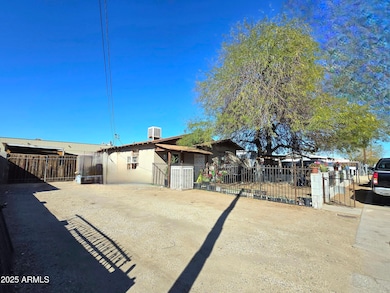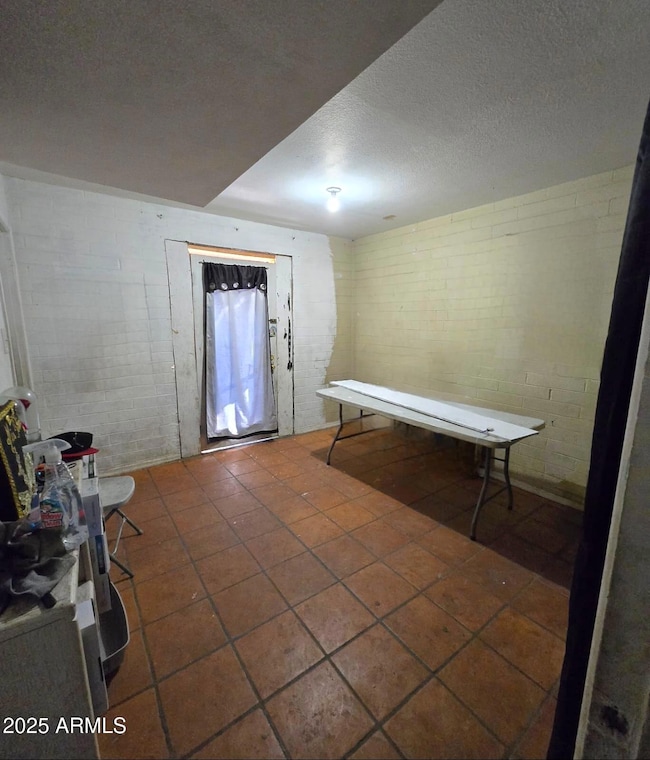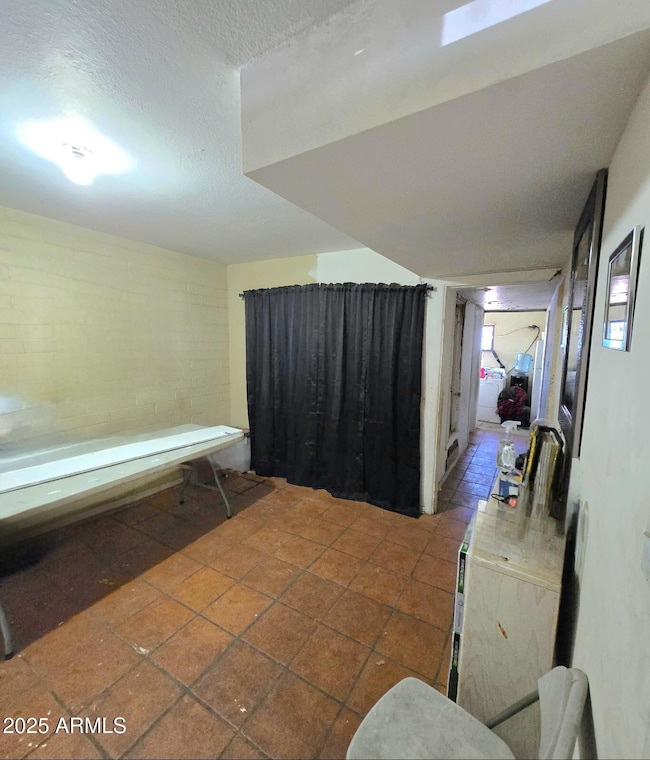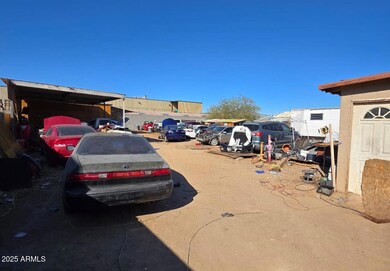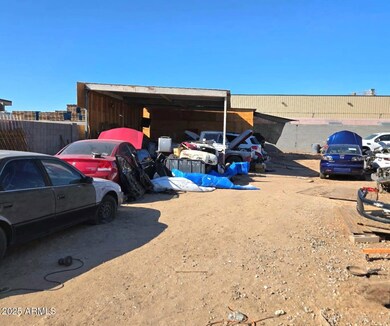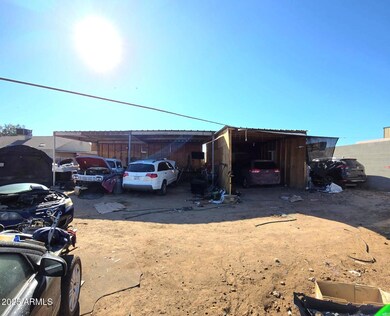
46 W Fulton St Phoenix, AZ 85041
South Mountain NeighborhoodEstimated payment $2,130/month
Highlights
- RV Gated
- Property is near public transit
- Cooling System Mounted To A Wall/Window
- Phoenix Coding Academy Rated A
- No HOA
- Concrete Flooring
About This Home
Rare A-1 Zoned Commercial Opportunity! Looking for a commercial lot with utilities? This two-parcel property APN #113-06-010-A & APN #113-06-011 of 10,653 sqft must be sold together and offers incredible potential. Total price for both lots is $375,000. It is currently operating as a body shop with light mechanical work and includes a detached garage with electricity. Mobile home will convey with no monetary value. It is conveniently located near the nearly completed light rail. Don't miss out on this prime investment!
Home Details
Home Type
- Single Family
Est. Annual Taxes
- $446
Year Built
- Built in 1958
Lot Details
- 10,653 Sq Ft Lot
- Block Wall Fence
- Wire Fence
Parking
- RV Gated
Home Design
- Brick Exterior Construction
- Composition Roof
Interior Spaces
- 926 Sq Ft Home
- 1-Story Property
- Concrete Flooring
- Washer and Dryer Hookup
Bedrooms and Bathrooms
- 3 Bedrooms
- 1 Bathroom
Location
- Property is near public transit
- Property is near a bus stop
Schools
- Cesar E Chavez Community Elementary And Middle School
- South Mountain High School
Utilities
- Cooling System Mounted To A Wall/Window
- No Heating
Community Details
- No Home Owners Association
- Association fees include no fees
- Avenel Subdivision
Listing and Financial Details
- Tax Lot 10
- Assessor Parcel Number 113-06-011
Map
Home Values in the Area
Average Home Value in this Area
Tax History
| Year | Tax Paid | Tax Assessment Tax Assessment Total Assessment is a certain percentage of the fair market value that is determined by local assessors to be the total taxable value of land and additions on the property. | Land | Improvement |
|---|---|---|---|---|
| 2025 | $446 | $3,036 | -- | -- |
| 2024 | $433 | $2,891 | -- | -- |
| 2023 | $433 | $15,620 | $3,120 | $12,500 |
| 2022 | $425 | $10,650 | $2,130 | $8,520 |
| 2021 | $433 | $8,980 | $1,790 | $7,190 |
| 2020 | $428 | $7,610 | $1,520 | $6,090 |
| 2019 | $414 | $7,050 | $1,410 | $5,640 |
| 2018 | $403 | $5,300 | $1,060 | $4,240 |
| 2017 | $384 | $4,710 | $940 | $3,770 |
| 2016 | $365 | $3,800 | $760 | $3,040 |
| 2015 | $344 | $2,750 | $550 | $2,200 |
Property History
| Date | Event | Price | Change | Sq Ft Price |
|---|---|---|---|---|
| 03/28/2025 03/28/25 | For Sale | $375,000 | 0.0% | $405 / Sq Ft |
| 03/27/2025 03/27/25 | Price Changed | $375,000 | +87.5% | $405 / Sq Ft |
| 03/21/2025 03/21/25 | For Sale | $200,000 | -- | $216 / Sq Ft |
Deed History
| Date | Type | Sale Price | Title Company |
|---|---|---|---|
| Quit Claim Deed | -- | None Available | |
| Interfamily Deed Transfer | -- | Security Title Agency Inc | |
| Cash Sale Deed | $50,000 | Security Title Agency Inc | |
| Trustee Deed | $55,250 | Accommodation | |
| Warranty Deed | $130,000 | Commonwealth Land Title Insu | |
| Cash Sale Deed | $76,000 | Transnation Title | |
| Joint Tenancy Deed | $25,000 | Grand Canyon Title Agency In |
Mortgage History
| Date | Status | Loan Amount | Loan Type |
|---|---|---|---|
| Previous Owner | $26,000 | Commercial | |
| Previous Owner | $104,000 | Commercial | |
| Previous Owner | $27,180 | Commercial |
Similar Homes in Phoenix, AZ
Source: Arizona Regional Multiple Listing Service (ARMLS)
MLS Number: 6839513
APN: 113-06-011
- 102 W Elwood St
- 102 W Elwood St Unit 2 and 4
- 3418 S Central Ave
- 4012 S 3rd Ave
- 4013 S Central Ave Unit 4
- 4014 S 3rd Ave
- 313 W Jones Ave
- 210 E Illini St
- 4216 S Central Ave
- 737 W Jones Ave
- 753 W Riverside St
- 756 W Broadway Rd Unit 3
- 253 W Tamarisk St
- 764 W Broadway Rd Unit 2
- 4615 S 4th St
- 4417 S 7th St Unit 2
- 920 W Tamarisk St
- 501 W Romley Ave
- 909 W Tamarisk St
- 515 W Romley Ave
