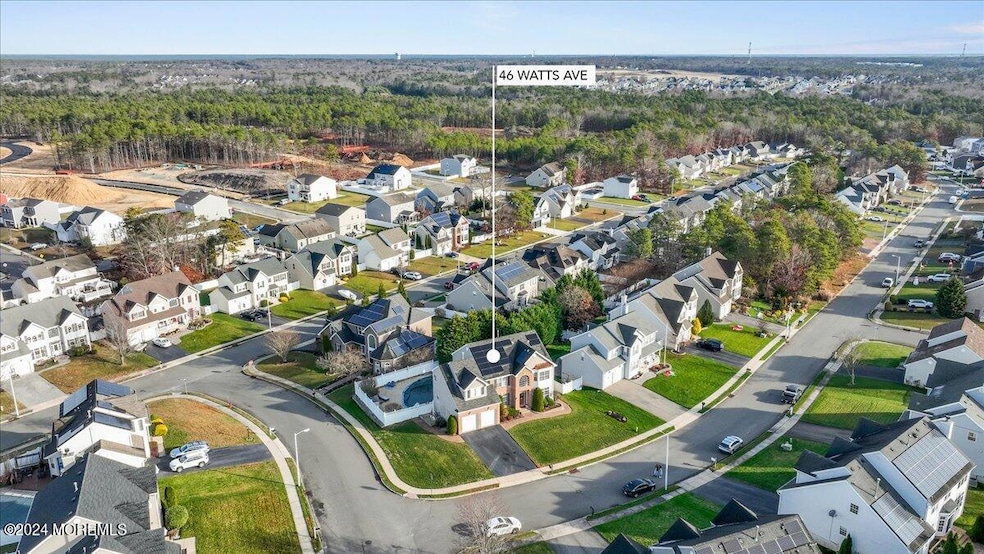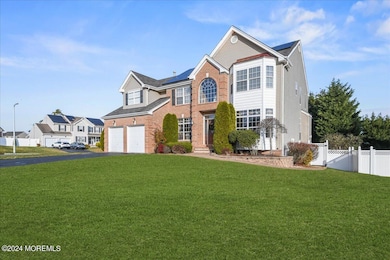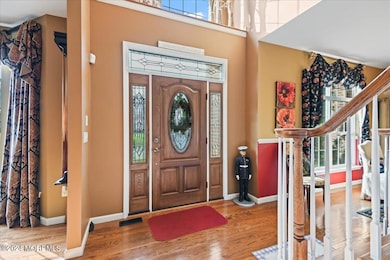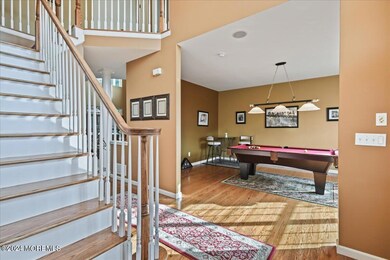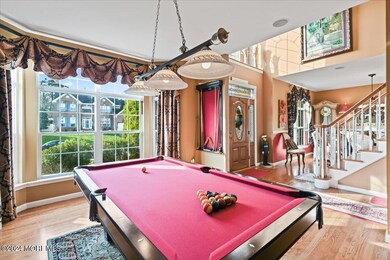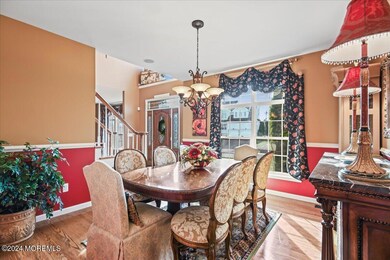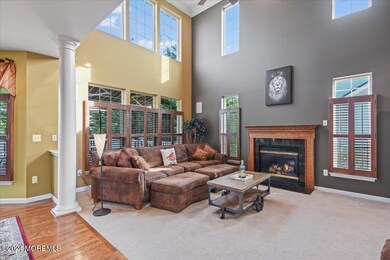
46 Watts Ave Barnegat, NJ 08005
Barnegat Township NeighborhoodHighlights
- Heated In Ground Pool
- Solar Power System
- Clerestory Windows
- Bay View
- Colonial Architecture
- Deck
About This Home
As of November 2024You'll love coming home to this 4BR, 3-1/2BA Colonial in desirable Ocean Acres. A 2-story foyer welcomes you, leading to a home adorned in neutral tones and luminous hardwood floors. Entertain in the formal dining room, pool room, or 2-story living room w gas fireplace. The spacious eat-in kitchen with center island opens to a rear deck, complemented by SunSetter awning, outdoor speakers and in-ground saltwater pool with a new liner, heater, and lighting
Upstairs, find 4 well-kept bedrooms, including a primary suite with 2 walk-in closets and an en-suite bath complete with a soaker tub, dual sinks and separate shower
For your ultimate pleasure, the finished basement has TVs, mood lighting and a bar, 2 bonus rooms and 1BA - an ideal place to watch the game & relax! Call today!!
Last Agent to Sell the Property
Keller Williams Realty East Monmouth License #1968928

Home Details
Home Type
- Single Family
Est. Annual Taxes
- $11,093
Year Built
- Built in 2006
Lot Details
- 0.25 Acre Lot
- Lot Dimensions are 106 x 104
- Fenced
- Corner Lot
- Sprinkler System
Parking
- 2 Car Direct Access Garage
- Oversized Parking
- Driveway
Home Design
- Colonial Architecture
- Brick Exterior Construction
- Shingle Roof
- Vinyl Siding
Interior Spaces
- 2,906 Sq Ft Home
- 2-Story Property
- Crown Molding
- Ceiling height of 9 feet on the main level
- Ceiling Fan
- Recessed Lighting
- Light Fixtures
- Gas Fireplace
- Awning
- Blinds
- Clerestory Windows
- Bay Window
- Sliding Doors
- Mud Room
- Entrance Foyer
- Family Room
- Dining Room
- Bonus Room
- Center Hall
- Bay Views
- Pull Down Stairs to Attic
Kitchen
- Breakfast Room
- Eat-In Kitchen
- Breakfast Bar
- Stove
- Microwave
- Dishwasher
- Kitchen Island
Flooring
- Wood
- Wall to Wall Carpet
Bedrooms and Bathrooms
- 4 Bedrooms
- Primary bedroom located on second floor
- Walk-In Closet
- Primary Bathroom is a Full Bathroom
- Dual Vanity Sinks in Primary Bathroom
- Primary Bathroom Bathtub Only
- Primary Bathroom includes a Walk-In Shower
Laundry
- Dryer
- Washer
- Laundry Tub
Finished Basement
- Heated Basement
- Basement Fills Entire Space Under The House
Eco-Friendly Details
- Solar Power System
Pool
- Heated In Ground Pool
- Outdoor Pool
- Saltwater Pool
- Vinyl Pool
- Fence Around Pool
- Pool Equipment Stays
Outdoor Features
- Balcony
- Deck
- Exterior Lighting
Schools
- Lillian Dunfee Elementary School
- Russ Brackman Middle School
- Barnegat High School
Utilities
- Forced Air Zoned Heating and Cooling System
- Heating System Uses Natural Gas
- Well
- Natural Gas Water Heater
Listing and Financial Details
- Exclusions: Personal Property Primary Bedroom Set All Memorabilia
- Assessor Parcel Number 01-00092-36-00031
Community Details
Overview
- No Home Owners Association
- Ocean Acres Subdivision
Amenities
- Billiard Room
Map
Home Values in the Area
Average Home Value in this Area
Property History
| Date | Event | Price | Change | Sq Ft Price |
|---|---|---|---|---|
| 11/07/2024 11/07/24 | Sold | $707,000 | +1.0% | $243 / Sq Ft |
| 09/06/2024 09/06/24 | Pending | -- | -- | -- |
| 07/30/2024 07/30/24 | Price Changed | $699,900 | -1.3% | $241 / Sq Ft |
| 05/21/2024 05/21/24 | Price Changed | $709,000 | -3.5% | $244 / Sq Ft |
| 03/14/2024 03/14/24 | Price Changed | $735,000 | -2.0% | $253 / Sq Ft |
| 02/29/2024 02/29/24 | For Sale | $750,000 | 0.0% | $258 / Sq Ft |
| 02/29/2024 02/29/24 | Off Market | $750,000 | -- | -- |
| 02/15/2024 02/15/24 | For Sale | $750,000 | +17.2% | $258 / Sq Ft |
| 09/02/2022 09/02/22 | Sold | $640,000 | +0.8% | $220 / Sq Ft |
| 08/27/2022 08/27/22 | For Sale | $635,000 | 0.0% | $219 / Sq Ft |
| 07/06/2022 07/06/22 | Pending | -- | -- | -- |
| 06/20/2022 06/20/22 | For Sale | $635,000 | -- | $219 / Sq Ft |
Tax History
| Year | Tax Paid | Tax Assessment Tax Assessment Total Assessment is a certain percentage of the fair market value that is determined by local assessors to be the total taxable value of land and additions on the property. | Land | Improvement |
|---|---|---|---|---|
| 2024 | $11,464 | $393,800 | $86,300 | $307,500 |
| 2023 | $11,093 | $393,800 | $86,300 | $307,500 |
| 2022 | $11,093 | $393,800 | $86,300 | $307,500 |
| 2021 | $10,593 | $393,800 | $86,300 | $307,500 |
| 2020 | $10,991 | $393,800 | $86,300 | $307,500 |
| 2019 | $10,830 | $393,800 | $86,300 | $307,500 |
| 2018 | $10,747 | $393,800 | $86,300 | $307,500 |
| 2017 | $10,570 | $393,800 | $86,300 | $307,500 |
| 2016 | $10,353 | $393,800 | $86,300 | $307,500 |
| 2015 | $10,026 | $393,800 | $86,300 | $307,500 |
| 2014 | $9,770 | $393,800 | $86,300 | $307,500 |
Mortgage History
| Date | Status | Loan Amount | Loan Type |
|---|---|---|---|
| Open | $490,000 | New Conventional | |
| Closed | $490,000 | New Conventional | |
| Previous Owner | $512,000 | New Conventional | |
| Previous Owner | $229,780 | New Conventional | |
| Previous Owner | $250,000 | Purchase Money Mortgage | |
| Previous Owner | $5,221,000 | Purchase Money Mortgage |
Deed History
| Date | Type | Sale Price | Title Company |
|---|---|---|---|
| Deed | $707,000 | Pegasus Title | |
| Deed | $707,000 | Pegasus Title | |
| Bargain Sale Deed | $640,000 | -- | |
| Deed | $577,900 | -- | |
| Bargain Sale Deed | $577,864 | Fidelity Natl Title Ins Co | |
| Deed | -- | Congress Title Corp |
Similar Homes in Barnegat, NJ
Source: MOREMLS (Monmouth Ocean Regional REALTORS®)
MLS Number: 22404168
APN: 01-00092-36-00031
