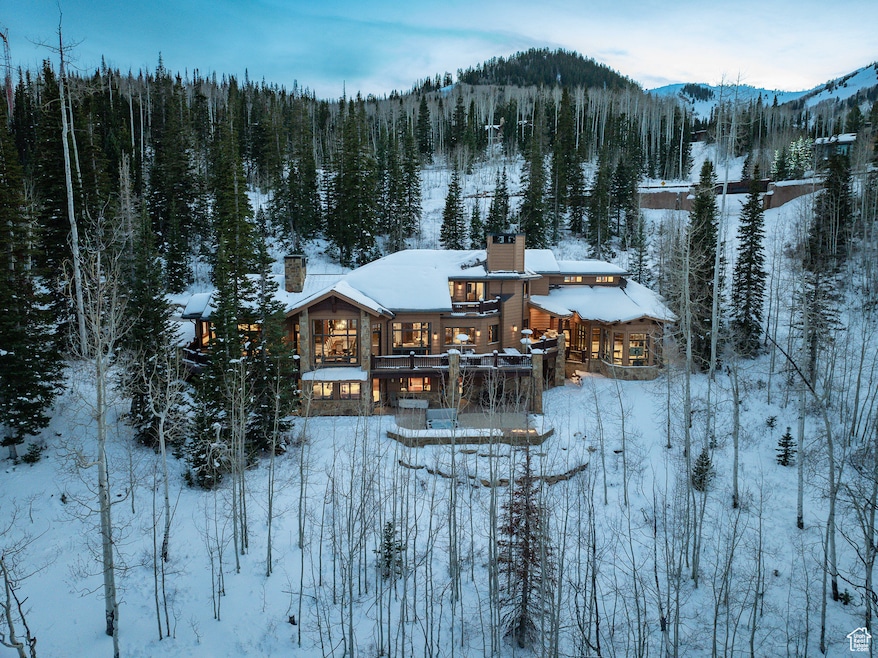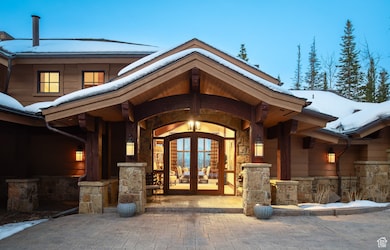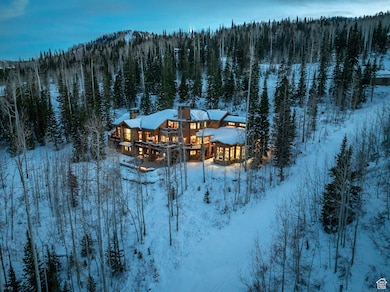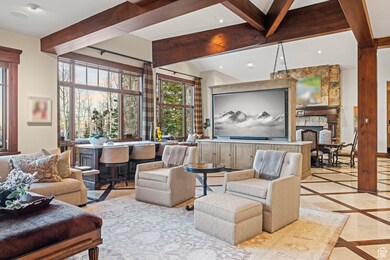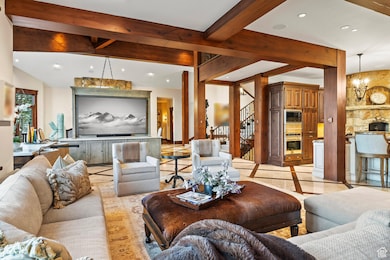
46 White Pine Canyon Rd Park City, UT 84060
Colony at White Pine Canyon NeighborhoodEstimated payment $107,318/month
Highlights
- Heated Indoor Pool
- Building Security
- Gated Community
- Parley's Park Elementary School Rated A-
- Home Theater
- Mature Trees
About This Home
Within the exclusive, private community of The Colony at White Pine, this extraordinary estate redefines living where privacy is paramount. Interior design by the incredible Paula Berg, architecture by the renowned Rick Otto, and impeccable construction by Don Craig, this architectural masterpiece offers a seamless blend of elegance, simplicity, and functionality. Spanning 5.18 acres, this ski-in / ski-out residence boasts 6 bedrooms and 9 bathrooms, providing ample space for family and guests. The thoughtfully designed layout includes multiple gathering spaces, an indoor swimming pool for year-round enjoyment, a well-appointed ski room to support all-mountain adventures, formal dining room, multiple wine rooms with bottle lift, expansive great room, and kitchen area ideal for intimate and grand entertaining, theatre room, 3 car garage, outdoor jacuzzi and multiple fire pits, fitness area, and countless architectural details showcasing the highest standards of craftsmanship and design. This estate is located on the Middle Crowning Glory ski run at Canyons Resort, Park City. Every detail, from the custom craftsmanship to the seamless layout, reflects an unparalleled commitment to quality and design. This estate is more than a home; it's an experience of refined living in one of Park City's most exclusive communities.
Co-Listing Agent
Miriam Noel
Summit Sotheby's International Realty License #10127167
Home Details
Home Type
- Single Family
Est. Annual Taxes
- $35,621
Year Built
- Built in 2006
Lot Details
- 5.18 Acre Lot
- Landscaped
- Private Lot
- Secluded Lot
- Sloped Lot
- Mature Trees
- Pine Trees
- Property is zoned Single-Family
HOA Fees
- $2,350 Monthly HOA Fees
Parking
- 3 Car Attached Garage
Property Views
- Mountain
- Valley
Home Design
- Stone Siding
Interior Spaces
- 12,471 Sq Ft Home
- 3-Story Property
- Wet Bar
- Dry Bar
- Vaulted Ceiling
- 4 Fireplaces
- Self Contained Fireplace Unit Or Insert
- Includes Fireplace Accessories
- Double Pane Windows
- Shades
- Home Theater
- Den
Kitchen
- Built-In Double Oven
- Gas Oven
- Gas Range
- Free-Standing Range
- Microwave
- Granite Countertops
- Disposal
Flooring
- Wood
- Carpet
- Radiant Floor
- Marble
- Tile
Bedrooms and Bathrooms
- 6 Bedrooms | 2 Main Level Bedrooms
- Primary bedroom located on second floor
- Walk-In Closet
- Bathtub With Separate Shower Stall
Laundry
- Dryer
- Washer
Home Security
- Alarm System
- Fire and Smoke Detector
Pool
- Heated Indoor Pool
- Heated In Ground Pool
- Spa
Outdoor Features
- Covered patio or porch
Schools
- Parley's Park Elementary School
- Treasure Mt Middle School
- Park City High School
Utilities
- Forced Air Heating and Cooling System
- Natural Gas Connected
Listing and Financial Details
- Assessor Parcel Number CWPC-II-40
Community Details
Overview
- Tim Lewis Association, Phone Number (435) 658-1171
- White Pine Canyon Ph Ii Final Subdivisio Subdivision
Recreation
- Snow Removal
Security
- Building Security
- Gated Community
Map
Home Values in the Area
Average Home Value in this Area
Tax History
| Year | Tax Paid | Tax Assessment Tax Assessment Total Assessment is a certain percentage of the fair market value that is determined by local assessors to be the total taxable value of land and additions on the property. | Land | Improvement |
|---|---|---|---|---|
| 2023 | $74,073 | $13,404,474 | $4,035,112 | $9,369,362 |
| 2022 | $48,345 | $7,742,576 | $2,035,112 | $5,707,464 |
| 2021 | $49,412 | $6,929,128 | $1,684,220 | $5,244,908 |
| 2020 | $49,544 | $6,582,211 | $1,684,220 | $4,897,991 |
| 2019 | $51,552 | $6,582,211 | $1,684,220 | $4,897,991 |
| 2018 | $51,552 | $6,582,211 | $1,684,220 | $4,897,991 |
| 2017 | $42,854 | $5,917,458 | $1,132,220 | $4,785,238 |
| 2016 | $40,799 | $5,239,992 | $1,132,220 | $4,107,772 |
| 2015 | $43,115 | $5,239,992 | $0 | $0 |
| 2013 | $44,064 | $5,075,290 | $0 | $0 |
Property History
| Date | Event | Price | Change | Sq Ft Price |
|---|---|---|---|---|
| 02/28/2025 02/28/25 | Price Changed | $18,275,000 | -8.2% | $1,465 / Sq Ft |
| 12/09/2024 12/09/24 | For Sale | $19,900,000 | -- | $1,596 / Sq Ft |
Deed History
| Date | Type | Sale Price | Title Company |
|---|---|---|---|
| Quit Claim Deed | -- | High Country Title | |
| Quit Claim Deed | -- | High Country Title | |
| Special Warranty Deed | -- | None Available | |
| Special Warranty Deed | -- | None Available |
Mortgage History
| Date | Status | Loan Amount | Loan Type |
|---|---|---|---|
| Previous Owner | $4,087,663 | New Conventional |
Similar Homes in the area
Source: UtahRealEstate.com
MLS Number: 2053916
APN: CWPC-II-40
- 58 White Pine Canyon Rd
- 39 White Pine Canyon Rd
- 26 White Pine Canyon Rd
- 60 White Pine Canyon Rd
- 278 White Pine Canyon Rd
- 280 White Pine Canyon Rd
- 277 White Pine Canyon Rd
- 276 White Pine Canyon Rd
- 17 White Pine Canyon Rd
- 22 White Pine Canyon Rd
- 110 White Pine Canyon Rd
- 2470 W White Pine Ln
- 143 White Pine Canyon Rd
- 2500 W White Pine Ln
- 322 White Pine Canyon Rd
- 2350 W Red Pine Ct
- 208 White Pine Canyon Rd
- 253 White Pine Canyon Rd
- 2306 W Red Pine Rd Unit 2
- 2306 W Red Pine Rd Unit 6
