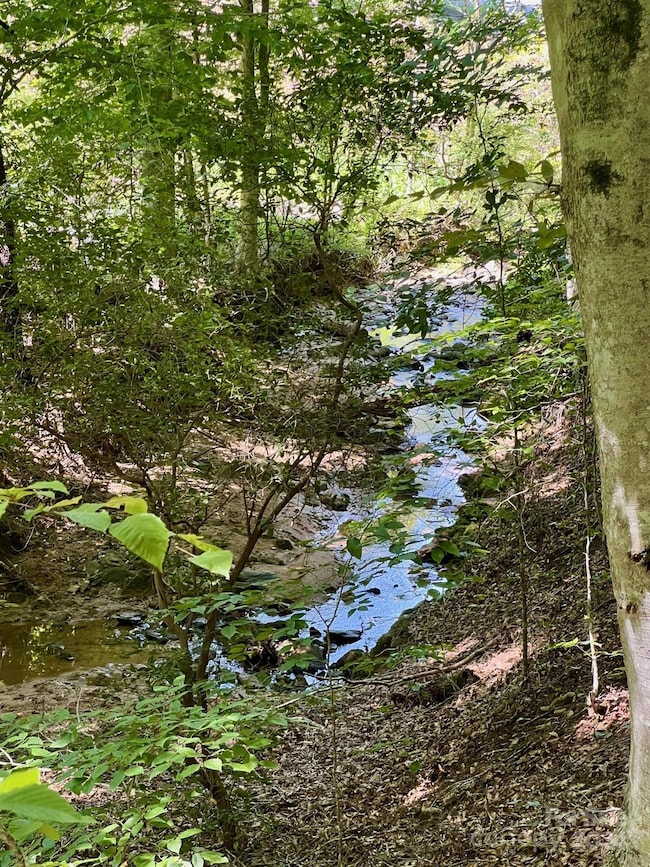
460 27th Avenue Cir NW Hickory, NC 28601
Estimated payment $2,347/month
Highlights
- Deck
- Private Lot
- Wood Flooring
- W.M. Jenkins Elementary School Rated A-
- Wooded Lot
- Laundry Room
About This Home
This well maintained property in the heart of Hickory/Viewmont area is situated on 3+/- acres and features a stream and privacy. Nicely manicured yard offers plenty of room for entertaining guests or watching the birds and wildlife. Back deck is shaded and has a patio area down below. As you walk into the foyer, you will be surprised at the inviting hard wood floors and beautiful stone fireplace. The kitchen has lots of windows that allow for natural lighting giving it a bright and open feel. New quartz counter tops, tile backsplash and SS sink, range/hood and refrigerator convey as well. The basement features an office (could be used as an extra bedroom), a full bathroom, fully tiled floor. Cozy up by the fireplace in the downstairs den. There is a single insulated garage door along with a storage area or could be used as a small workshop area as well. Close to schools, restaurants, shopping and medical.
Listing Agent
Weichert, Realtors - Team Metro Brokerage Email: martypennell@gmail.com License #266731

Home Details
Home Type
- Single Family
Est. Annual Taxes
- $2,053
Year Built
- Built in 1978
Lot Details
- Private Lot
- Sloped Lot
- Wooded Lot
Home Design
- Brick Exterior Construction
- Wood Siding
Interior Spaces
- 1-Story Property
- Living Room with Fireplace
- Laundry Room
Kitchen
- Electric Oven
- Electric Cooktop
- Microwave
- Dishwasher
Flooring
- Wood
- Laminate
- Vinyl
Bedrooms and Bathrooms
- 2 Main Level Bedrooms
- 2 Full Bathrooms
Basement
- Walk-Out Basement
- Basement Fills Entire Space Under The House
- Partial Basement
- Interior and Exterior Basement Entry
Parking
- Detached Carport Space
- Driveway
Outdoor Features
- Access to stream, creek or river
- Deck
Schools
- Jenkins Elementary School
- Northview Middle School
- Hickory High School
Utilities
- Central Air
- Heating System Uses Natural Gas
- Gas Water Heater
- Cable TV Available
Community Details
- Forest Hills Subdivision
Listing and Financial Details
- Assessor Parcel Number 370415532923
Map
Home Values in the Area
Average Home Value in this Area
Tax History
| Year | Tax Paid | Tax Assessment Tax Assessment Total Assessment is a certain percentage of the fair market value that is determined by local assessors to be the total taxable value of land and additions on the property. | Land | Improvement |
|---|---|---|---|---|
| 2024 | $2,053 | $240,500 | $27,000 | $213,500 |
| 2023 | $2,053 | $240,500 | $27,000 | $213,500 |
| 2022 | $1,818 | $151,200 | $27,000 | $124,200 |
| 2021 | $1,811 | $150,600 | $26,500 | $124,100 |
| 2020 | $1,751 | $150,600 | $0 | $0 |
| 2019 | $1,751 | $150,600 | $0 | $0 |
| 2018 | $1,501 | $131,500 | $26,300 | $105,200 |
| 2017 | $1,501 | $0 | $0 | $0 |
| 2016 | $1,501 | $0 | $0 | $0 |
| 2015 | $1,319 | $131,500 | $26,300 | $105,200 |
| 2014 | $1,319 | $128,100 | $22,500 | $105,600 |
Property History
| Date | Event | Price | Change | Sq Ft Price |
|---|---|---|---|---|
| 02/23/2025 02/23/25 | Price Changed | $389,900 | -2.5% | $192 / Sq Ft |
| 09/20/2024 09/20/24 | Price Changed | $399,900 | -4.8% | $197 / Sq Ft |
| 08/29/2024 08/29/24 | For Sale | $419,900 | -- | $207 / Sq Ft |
Deed History
| Date | Type | Sale Price | Title Company |
|---|---|---|---|
| Deed | $35,000 | -- |
Mortgage History
| Date | Status | Loan Amount | Loan Type |
|---|---|---|---|
| Open | $50,000 | Credit Line Revolving |
Similar Homes in Hickory, NC
Source: Canopy MLS (Canopy Realtor® Association)
MLS Number: 4178772
APN: 3704155329230000
- 444 27th Avenue Cir NW
- 1844 4th Street Place NW Unit 9
- 1834 4th Street Place NW Unit 8
- 914 30th Avenue Dr NW Unit 1
- 651 25th Ave NW
- 815 21st Avenue Dr NW
- 523 29th Avenue Dr NW
- 2705 N Center St Unit 51
- 2705 N Center St Unit 6
- 2705 N Center St Unit 74
- 4559 1st St NW
- 370 21st Ave NW
- 320 32nd Ave NW
- 990 19th Ave NW
- 3130 Laurel Ridge Rd NW
- 132 30th Ave NW
- 1881 9th Street Dr NW
- 3015 N Center St Unit 6
- 3039 N Center St Unit 10/C
- 342 6th Street Dr NW






