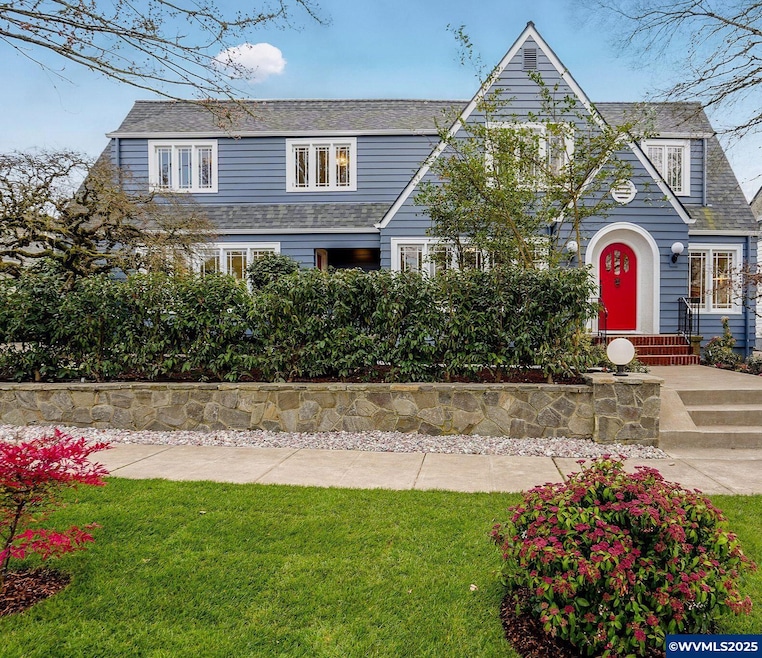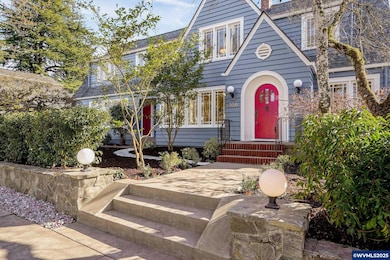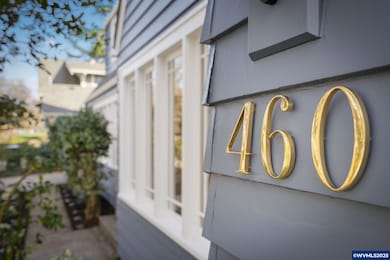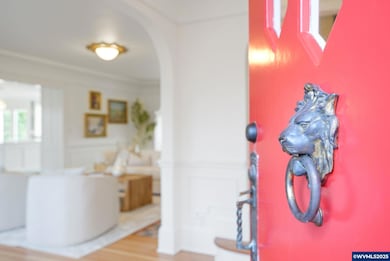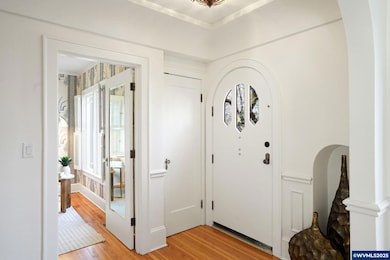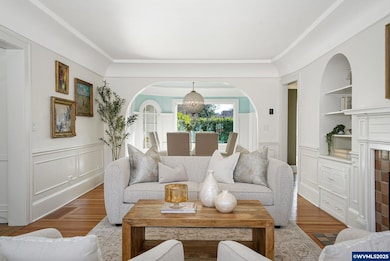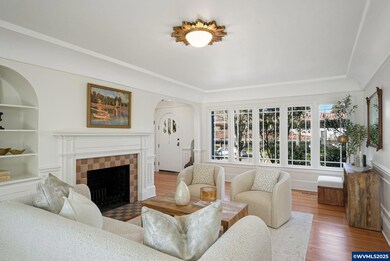A masterful work by McCulloch Design, known for “Obsession with Excellence.” After decades remodeling, McCulloch returned to his beloved childhood home for a superlative studs-out uplift! Thoughtfully reimagined, the home is life-affirming: Each room a charming surprise with elegance of a bygone era, yet ready for modern life. Grand Kitchen: banks of windows, French doors, and cozy fireplace open to oversized, fenced, and private garden. Two primary suites: one ground floor, one up. Better-than-new! With seven spacious bedrooms there’s plenty of room for office, den, and movie/rec room. The light filled house has storage galore, and meticulous handsome detailing. All systems have been upgraded: electrical to the pole, and buried, and plumbing to extra large supply lines for glorious showers. The HVAC is two full heating and two full AC systems for super efficiency, (bolstered by new insulation). Every surface has been entirely renewed with artistic flourishes down to crystal doorknobs, lion’s head knocker, hidden room and amazing front hall closet with stain-glass; no detail has been overlooked. Illustrious history: once part of the Bush filbert orchard, owned by Bush, one of Oregon’s great pioneer leaders. The current remodeler grew up under the last of these filbert trees and found his passion for architecture playing in the shadow of the two great mansions in the beautiful 100 acre park next door. The house was also home and studio for a famous Salem designer of the 1940’s and 50’s who harmoniously added onto the original house and property to complete a massive expansion using builders from the original 1920’s team for the 1950’s addition. Better-than-new: Bush St. House is a seamless balance of restoration, preservation and modern luxury where it is impossible to discern between original and new.

