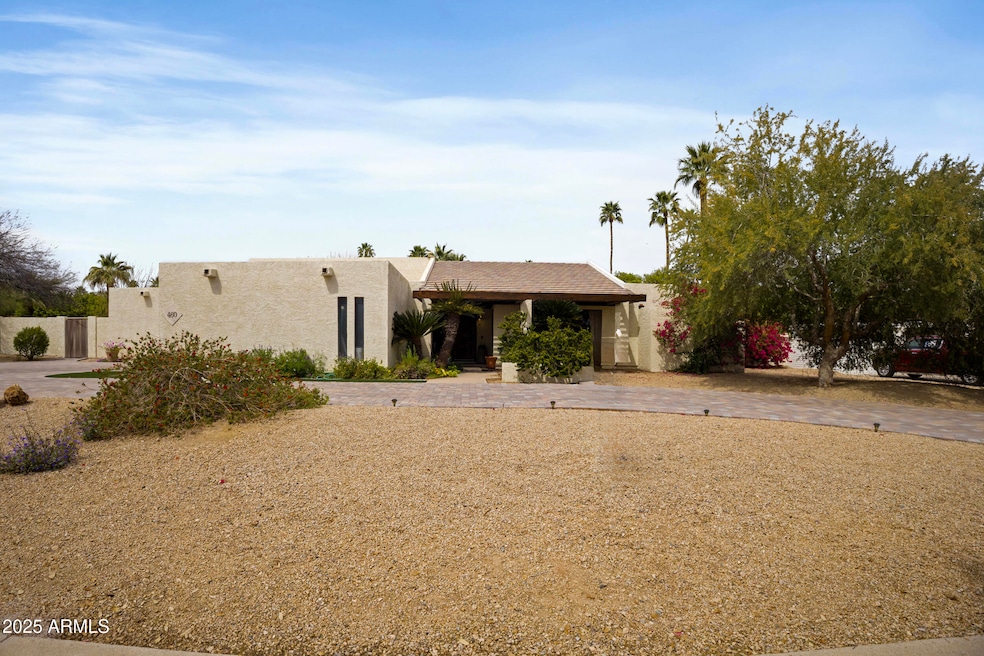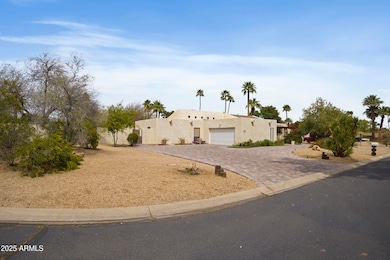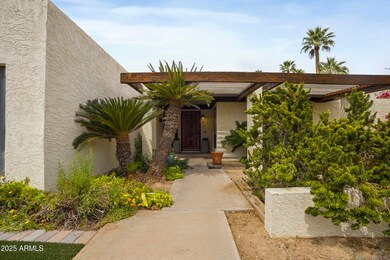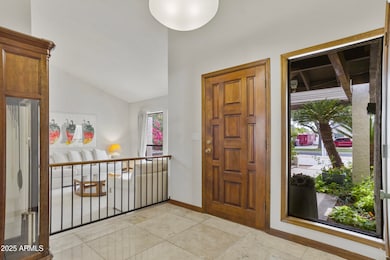
460 E Estero Ln Litchfield Park, AZ 85340
Litchfield NeighborhoodEstimated payment $7,276/month
Highlights
- The property is located in a historic district
- RV Gated
- Vaulted Ceiling
- Litchfield Elementary School Rated A-
- 0.51 Acre Lot
- Spanish Architecture
About This Home
For the first time ever, this stunning home in Old Litchfield Park is hitting the market. Lovingly cared for by its original owners, the property sits on a spacious half-acre lot and has been thoughtfully updated over the years. Boasting an open and bright layout, the home features a large kitchen, vaulted ceilings, stone fireplace and charming wood beams. The oversized primary suite, with a private backyard exit, is separate from the three additional bedrooms.
A two-car garage with built-in cabinets and a paver circle driveway add convenience, while the expansive backyard offers ample space for entertaining, gardening, or future expansion.
Ideally situated just a short walk or golf cart ride from the Wigwam Resort, Litchfield Elementary School, The Litchfield Square and much more!
Home Details
Home Type
- Single Family
Est. Annual Taxes
- $3,050
Year Built
- Built in 1977
Lot Details
- 0.51 Acre Lot
- Desert faces the front of the property
- Block Wall Fence
- Grass Covered Lot
HOA Fees
- $45 Monthly HOA Fees
Parking
- 4 Open Parking Spaces
- 2 Car Garage
- RV Gated
Home Design
- Spanish Architecture
- Tile Roof
- Block Exterior
- Stucco
Interior Spaces
- 2,918 Sq Ft Home
- 1-Story Property
- Vaulted Ceiling
- Skylights
- 1 Fireplace
- Tile Flooring
Kitchen
- Eat-In Kitchen
- Granite Countertops
Bedrooms and Bathrooms
- 4 Bedrooms
- Primary Bathroom is a Full Bathroom
- 2.5 Bathrooms
- Dual Vanity Sinks in Primary Bathroom
- Bathtub With Separate Shower Stall
Location
- The property is located in a historic district
Schools
- Litchfield Elementary School
- Western Sky Middle School
- Millennium High School
Utilities
- Cooling Available
- Heating Available
Listing and Financial Details
- Tax Lot 74
- Assessor Parcel Number 501-64-330
Community Details
Overview
- Association fees include no fees
- Litchfield Park Subdivision No. 11 Unit 2
Recreation
- Tennis Courts
- Community Playground
- Bike Trail
Map
Home Values in the Area
Average Home Value in this Area
Tax History
| Year | Tax Paid | Tax Assessment Tax Assessment Total Assessment is a certain percentage of the fair market value that is determined by local assessors to be the total taxable value of land and additions on the property. | Land | Improvement |
|---|---|---|---|---|
| 2025 | $3,050 | $39,533 | -- | -- |
| 2024 | $2,965 | $37,651 | -- | -- |
| 2023 | $2,965 | $61,100 | $12,220 | $48,880 |
| 2022 | $2,857 | $44,920 | $8,980 | $35,940 |
| 2021 | $3,065 | $43,960 | $8,790 | $35,170 |
| 2020 | $2,978 | $40,800 | $8,160 | $32,640 |
| 2019 | $2,804 | $36,180 | $7,230 | $28,950 |
| 2018 | $2,814 | $32,170 | $6,430 | $25,740 |
| 2017 | $2,676 | $32,480 | $6,490 | $25,990 |
| 2016 | $2,583 | $29,770 | $5,950 | $23,820 |
| 2015 | $2,421 | $24,270 | $4,850 | $19,420 |
Property History
| Date | Event | Price | Change | Sq Ft Price |
|---|---|---|---|---|
| 03/28/2025 03/28/25 | For Sale | $1,250,000 | -- | $428 / Sq Ft |
Deed History
| Date | Type | Sale Price | Title Company |
|---|---|---|---|
| Interfamily Deed Transfer | -- | Arizona Title Agency Inc |
Mortgage History
| Date | Status | Loan Amount | Loan Type |
|---|---|---|---|
| Closed | $143,000 | New Conventional | |
| Closed | $205,000 | Unknown | |
| Closed | $120,000 | No Value Available |
Similar Homes in Litchfield Park, AZ
Source: Arizona Regional Multiple Listing Service (ARMLS)
MLS Number: 6841578
APN: 501-64-330
- 260 E Estero Ln
- 265 E Estero Ln
- 13516 W Windsor Blvd
- 4808 N Litchfield Knoll E
- 1093 N Oro Vista
- 13770 W Bloomington St
- 13609 W Vermont Ave
- 13713 W Harvest Ave
- 4643 N Clear Creek Dr
- 315 W Sonoma Dr
- 13734 W Harvest Ave
- 5331 N Pajaro Ct
- 4915 N Greentree Dr E
- 1077 N Vista Verde
- 5322 N Oro Vista Ct
- 20180 W Highland Ave
- 20179 W Highland Ave
- 20277 W Highland Ave
- 20274 W Highland Ave
- 20235 W Highland Ave






