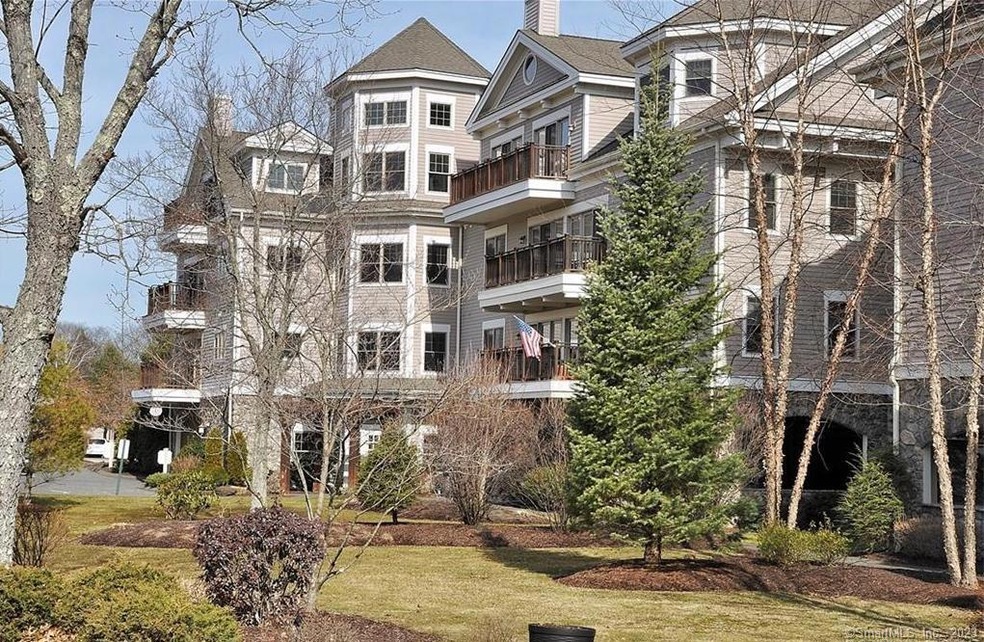
460 Heritage Rd Unit 205 Southbury, CT 06488
Southbury NeighborhoodHighlights
- In Ground Pool
- Open Floorplan
- 1 Fireplace
- Gainfield Elementary School Rated A-
- Clubhouse
- End Unit
About This Home
As of June 2023The Courtyard is a beautiful place to call home. Convenient ground level garage with a locked storage room and access to the lobby elevator to your condo. Beautiful granite counter and fully applianced kitchen with a breakfast bar overlooking the living-dining room with a full wall of windows letting in plenty of light and sunshine plus access to the long deck make this condo feel like new! The master bedroom has a full bath and a large walk in closet. Another bedroom and bath is nearby plus enjoy the study area right off the living room. Your washer and dryer are in the condo. This is not a over 55 condo. The clubhouse is steps away with exercise equipment and entertaining area plus an outside heated pool. Nearby are golf courses, exercise facilities, shopping, medical facilities, the library, tennis courts and so much more. Located 1/2 hr to the train station and 1 1/2 hrs to NYC. Rarely does a Courtyard condo become available so come see 1645 sq ft condo
Property Details
Home Type
- Condominium
Est. Annual Taxes
- $6,209
Year Built
- Built in 2006
Lot Details
- End Unit
HOA Fees
- $760 Monthly HOA Fees
Home Design
- Stone Frame
- Frame Construction
- Wood Siding
- Stone Siding
- Stone
Interior Spaces
- 1,645 Sq Ft Home
- Open Floorplan
- 1 Fireplace
- Thermal Windows
- Basement Storage
Kitchen
- Electric Range
- Microwave
- Dishwasher
- Disposal
Bedrooms and Bathrooms
- 2 Bedrooms
- 2 Full Bathrooms
Laundry
- Dryer
- Washer
Parking
- 1 Car Garage
- Handicap Parking
- Basement Garage
- Tuck Under Garage
Accessible Home Design
- Accessible Bathroom
- Grab Bar In Bathroom
Outdoor Features
- In Ground Pool
- Balcony
Location
- Property is near shops
- Property is near a golf course
Schools
- Regional District 15 High School
Utilities
- Central Air
- Air Source Heat Pump
- Heating System Uses Natural Gas
- Underground Utilities
- Cable TV Available
Community Details
Overview
- Association fees include club house, grounds maintenance, trash pickup, snow removal, property management, pool service
- 42 Units
- Mid-Rise Condominium
- The Courtyard Community
Amenities
- Clubhouse
Recreation
- Community Pool
Pet Policy
- Pets Allowed
Map
Home Values in the Area
Average Home Value in this Area
Property History
| Date | Event | Price | Change | Sq Ft Price |
|---|---|---|---|---|
| 06/02/2023 06/02/23 | Sold | $375,000 | 0.0% | $228 / Sq Ft |
| 04/14/2023 04/14/23 | Pending | -- | -- | -- |
| 04/01/2023 04/01/23 | For Sale | $375,000 | +32.0% | $228 / Sq Ft |
| 05/03/2019 05/03/19 | Sold | $284,000 | -8.4% | $173 / Sq Ft |
| 04/01/2019 04/01/19 | Pending | -- | -- | -- |
| 02/01/2019 02/01/19 | For Sale | $310,000 | -- | $188 / Sq Ft |
Tax History
| Year | Tax Paid | Tax Assessment Tax Assessment Total Assessment is a certain percentage of the fair market value that is determined by local assessors to be the total taxable value of land and additions on the property. | Land | Improvement |
|---|---|---|---|---|
| 2024 | $5,451 | $230,970 | $0 | $230,970 |
| 2023 | $5,197 | $230,970 | $0 | $230,970 |
| 2022 | $6,069 | $211,920 | $0 | $211,920 |
| 2021 | $6,209 | $211,920 | $0 | $211,920 |
| 2020 | $6,209 | $211,920 | $0 | $211,920 |
| 2019 | $6,167 | $211,920 | $0 | $211,920 |
| 2018 | $6,146 | $211,920 | $0 | $211,920 |
| 2017 | $6,103 | $208,300 | $0 | $208,300 |
| 2016 | $5,999 | $208,300 | $0 | $208,300 |
| 2015 | $5,916 | $208,300 | $0 | $208,300 |
| 2014 | $5,749 | $208,300 | $0 | $208,300 |
Deed History
| Date | Type | Sale Price | Title Company |
|---|---|---|---|
| Executors Deed | $375,000 | None Available | |
| Deed | $284,000 | -- |
Similar Homes in Southbury, CT
Source: SmartMLS
MLS Number: 170559853
APN: SBUR-000000C-T000460Y-A000000RD-CU000205U
- 1042 Heritage Village Unit A
- 29 Heritage Village Unit D
- 16 Heritage Village Unit A
- 53 Heritage Village Unit A
- 78 Heritage Village Unit D
- 87 Heritage Village Unit B
- 636 Heritage Village Unit B
- 96 Heritage Village Unit A
- 133 Heritage Village Unit B
- 428 Heritage Village Unit C
- 93 Heritage Village Unit E
- 93 Heritage Village Unit A
- 672 Heritage Village Unit A
- 540 Heritage Village Unit B
- 654 Heritage Village Unit A
- 106 Heritage Village Unit A
- 442 Heritage Village
- 493 Heritage Village Unit B
- 134 Heritage Village Unit B
- 123 Heritage Village Unit A
