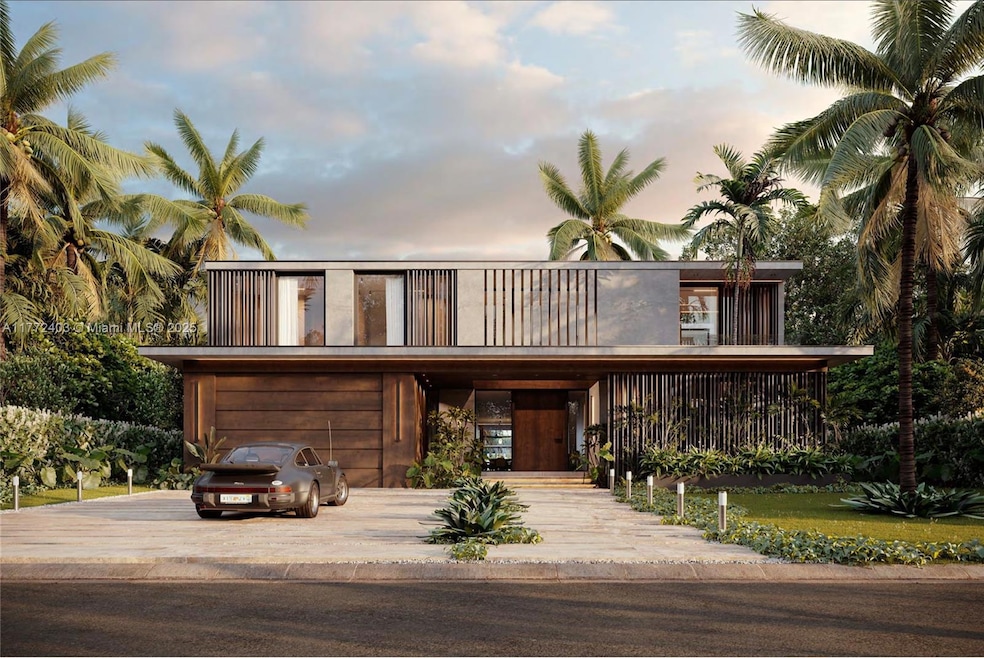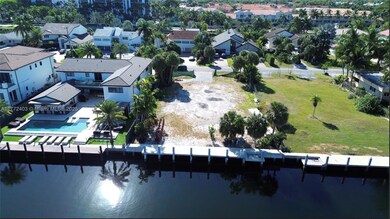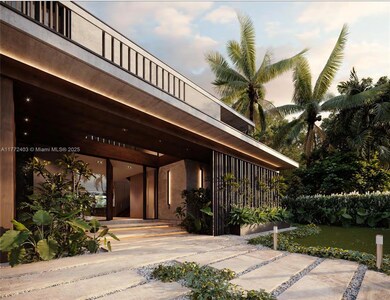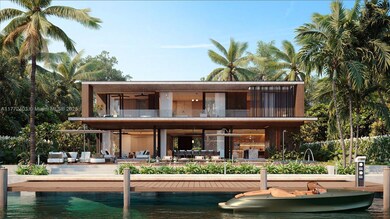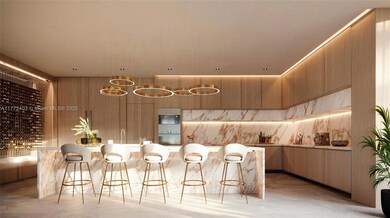
460 Holiday Dr Hallandale Beach, FL 33009
Golden Isles NeighborhoodEstimated payment $19,698/month
Highlights
- Property has ocean access
- Up to 80-Foot Boat
- Heated Pool
- Private Dock
- Home Theater
- Gated Community
About This Home
An exceptional opportunity to build your dream waterfront estate in the heart of Hallandale Beach. Offered as land with plans, this expansive 85-foot waterfront lot includes brand new seawall and dock, ideal for yachting enthusiasts with ultra-deep water frontage that can accommodate a wide range of vessels.
Approved plans by the acclaimed Toma Design Group feature a stunning 8,000 SF modern residence with 7 bedrooms, home office, movie theatre, and expansive indoor-outdoor living spaces designed for entertaining and serene coastal living.
Situated in a quiet, upscale neighborhood just minutes from beaches, dining, shopping, and top-rated schools. Whether you’re a boater, builder, or end-user, this is a rare opportunity to create a one-of-a-kind luxury retreat.
Home Details
Home Type
- Single Family
Est. Annual Taxes
- $28,750
Year Built
- Home Under Construction
Lot Details
- 0.29 Acre Lot
- 85 Ft Wide Lot
- Waterfront
- North Facing Home
- Property is zoned RS-5
Parking
- 2 Car Attached Garage
- Automatic Garage Door Opener
Home Design
- Flat Tile Roof
Interior Spaces
- 2-Story Property
- Home Theater
- Den
- Water Views
- High Impact Door
Bedrooms and Bathrooms
- 7 Bedrooms
- Main Floor Bedroom
- Bathtub
Pool
- Heated Pool
- Outdoor Pool
Outdoor Features
- Property has ocean access
- No Fixed Bridges
- Canal Width is 81-120 Feet
- No Wake Zone
- Up to 80-Foot Boat
- Private Dock
- Outdoor Grill
Utilities
- Central Air
- Heating Available
Listing and Financial Details
- Assessor Parcel Number 514226130440
Community Details
Overview
- No Home Owners Association
- Golden Isles Sec D Replat Subdivision
Recreation
- Tennis Courts
Security
- Gated Community
Map
Home Values in the Area
Average Home Value in this Area
Tax History
| Year | Tax Paid | Tax Assessment Tax Assessment Total Assessment is a certain percentage of the fair market value that is determined by local assessors to be the total taxable value of land and additions on the property. | Land | Improvement |
|---|---|---|---|---|
| 2025 | $28,750 | $956,130 | -- | -- |
| 2024 | $53,190 | $956,130 | -- | -- |
| 2023 | $53,190 | $2,316,660 | $637,550 | $1,679,110 |
| 2022 | $20,644 | $950,730 | $0 | $0 |
| 2021 | $19,315 | $923,040 | $0 | $0 |
| 2020 | $19,120 | $910,300 | $0 | $0 |
| 2019 | $18,779 | $889,840 | $0 | $0 |
| 2018 | $17,581 | $873,250 | $0 | $0 |
| 2017 | $16,533 | $855,290 | $0 | $0 |
| 2016 | $16,503 | $837,700 | $0 | $0 |
| 2015 | $16,276 | $831,880 | $0 | $0 |
| 2014 | $16,255 | $825,280 | $0 | $0 |
| 2013 | -- | $870,970 | $510,040 | $360,930 |
Property History
| Date | Event | Price | Change | Sq Ft Price |
|---|---|---|---|---|
| 03/28/2025 03/28/25 | For Sale | $3,100,000 | 0.0% | -- |
| 03/28/2025 03/28/25 | For Sale | $3,100,000 | +27.8% | -- |
| 11/23/2022 11/23/22 | Sold | $2,425,000 | -14.9% | $630 / Sq Ft |
| 10/18/2022 10/18/22 | Pending | -- | -- | -- |
| 08/01/2022 08/01/22 | Price Changed | $2,850,000 | -14.9% | $740 / Sq Ft |
| 05/16/2022 05/16/22 | Price Changed | $3,350,000 | +34.0% | $870 / Sq Ft |
| 07/06/2021 07/06/21 | Price Changed | $2,500,000 | +11.1% | $649 / Sq Ft |
| 07/06/2021 07/06/21 | Price Changed | $2,250,000 | +7.1% | $584 / Sq Ft |
| 05/04/2021 05/04/21 | Price Changed | $2,100,000 | +13.5% | $545 / Sq Ft |
| 06/23/2020 06/23/20 | Price Changed | $1,850,000 | -11.9% | $481 / Sq Ft |
| 10/02/2019 10/02/19 | For Sale | $2,100,000 | -- | $545 / Sq Ft |
Deed History
| Date | Type | Sale Price | Title Company |
|---|---|---|---|
| Warranty Deed | $2,425,000 | -- | |
| Warranty Deed | $725,000 | -- | |
| Warranty Deed | -- | -- | |
| Deed | $350,000 | -- |
Mortgage History
| Date | Status | Loan Amount | Loan Type |
|---|---|---|---|
| Closed | $1,250,000 | New Conventional | |
| Closed | $1,837,500 | Construction | |
| Previous Owner | $1,050,000 | Balloon | |
| Previous Owner | $543,750 | No Value Available | |
| Previous Owner | $100,000 | No Value Available |
Similar Homes in the area
Source: MIAMI REALTORS® MLS
MLS Number: A11772403
APN: 51-42-26-13-0440
- 466 Holiday Dr
- 449 Holiday Dr
- 496 Holiday Dr
- 493 Holiday Dr
- 3600 Yacht Club Dr Unit 2001
- 3600 Yacht Club Dr Unit 1102
- 3600 Yacht Club Dr Unit 402
- 3600 Yacht Club Dr Unit 902
- 3600 Yacht Club Dr Unit 304
- 3600 Yacht Club Dr Unit 1701
- 3600 Yacht Club Dr Unit 702
- 3600 Yacht Club Dr Unit 803
- 3598 Yacht Club Dr Unit 202
- 3598 Yacht Club Dr Unit 1804
- 3598 Yacht Club Dr Unit 1002
- 3598 Yacht Club Dr Unit 902
- 3598 Yacht Club Dr Unit 201
- 3598 Yacht Club Dr Unit 1901
- 3598 Yacht Club Dr Unit 302
- 661 Layne Blvd
