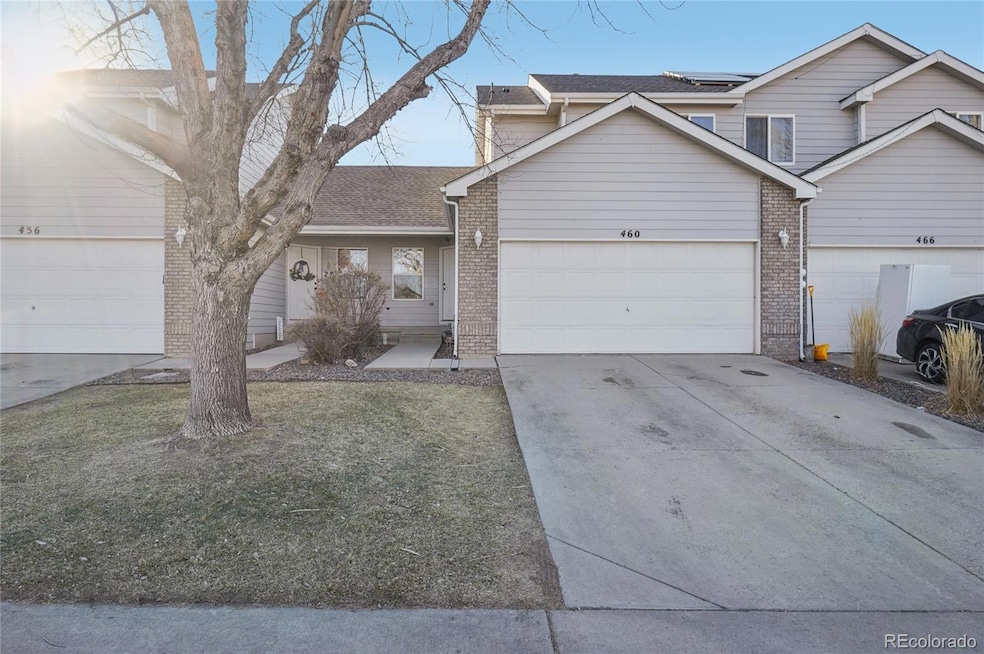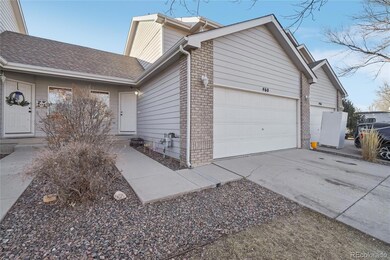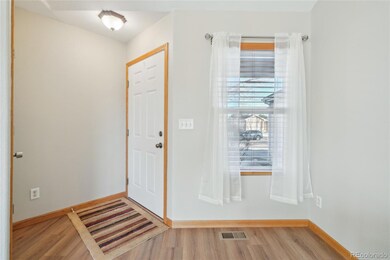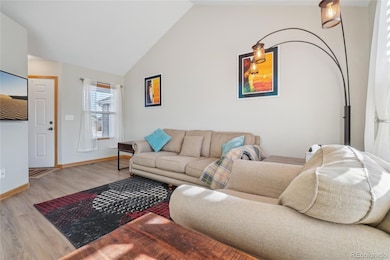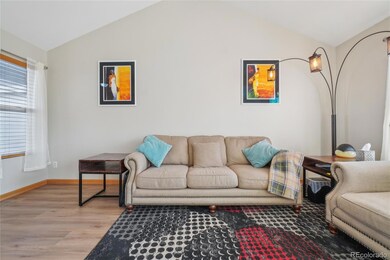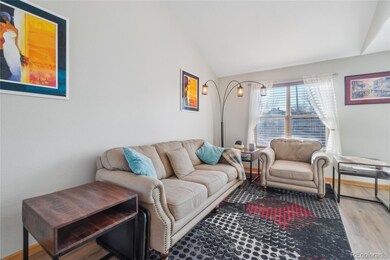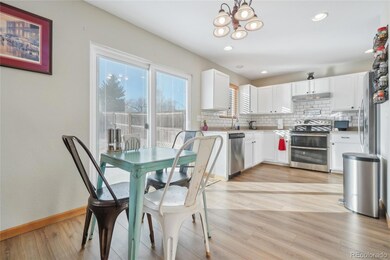Highlights
- No Units Above
- Vaulted Ceiling
- Double Self-Cleaning Convection Oven
- Primary Bedroom Suite
- Private Yard
- Front Porch
About This Home
As of April 2025This fantastic two-bedroom, three-bath townhome in The Pines at Eaton Commons offers a perfect blend of comfort and convenience in a great rural community. Located just 9 miles from Greeley, 22 miles from Fort Collins, and 60 miles from Denver, this home provides easy access to city amenities while maintaining a small-town feel. Eaton High School is known for its strong sports programs, and the town features a local grocery store, a variety of dining options, a well-equipped recreation center, and four gas stations, including one open 24 hours. Inside, the home boasts a bright and open layout with vaulted ceilings, abundant natural light, and durable laminate wood floors. The dining area features a sliding door leading to a private backyard with an outdoor patio, perfect for relaxing or entertaining. Upstairs, both bedrooms are spacious, each with an ensuite bath and walk-in closet. The large unfinished basement offers laundry facilities and the potential to be transformed into a home gym, playroom, or additional living space. Recent updates include a new water heater (2021), patio (2021), patio door (2023), stainless steel appliances, new paint (2025), luxury vinyl plank flooring (2024), garbage disposal (2025), updated master and half baths (2025), new window blinds on the lower level (2025), and new faucets (2025). Steps from Eaton Common Park, which features a playground, picnic tables, and baseball facilities, this townhome offers an excellent location and modern updates, making it a fantastic place to call home.
Last Agent to Sell the Property
Michael Barton
Redfin Corporation Brokerage Email: mike.barton@redfin.com,970-820-0545 License #100067805

Townhouse Details
Home Type
- Townhome
Est. Annual Taxes
- $1,429
Year Built
- Built in 2002
Lot Details
- No Units Above
- No Units Located Below
- Two or More Common Walls
- Property is Fully Fenced
- Front Yard Sprinklers
- Private Yard
HOA Fees
- $186 Monthly HOA Fees
Parking
- 2 Car Attached Garage
- Lighted Parking
- Dry Walled Garage
- Secured Garage or Parking
Home Design
- Frame Construction
- Composition Roof
- Cement Siding
Interior Spaces
- 2-Story Property
- Vaulted Ceiling
- Double Pane Windows
- Window Treatments
- Living Room
- Unfinished Basement
- Stubbed For A Bathroom
Kitchen
- Double Self-Cleaning Convection Oven
- Range with Range Hood
- Microwave
- Dishwasher
- Laminate Countertops
- Disposal
Flooring
- Carpet
- Vinyl
Bedrooms and Bathrooms
- 2 Bedrooms
- Primary Bedroom Suite
- Walk-In Closet
Laundry
- Laundry in unit
- Dryer
- Washer
Home Security
Eco-Friendly Details
- Smoke Free Home
Outdoor Features
- Patio
- Rain Gutters
- Front Porch
Schools
- Eaton Elementary And Middle School
- Eaton High School
Utilities
- Forced Air Heating and Cooling System
- Heating System Uses Natural Gas
- Natural Gas Connected
- Gas Water Heater
- High Speed Internet
- Phone Available
- Cable TV Available
Listing and Financial Details
- Exclusions: Sellers personal property, upright freezer.
- Assessor Parcel Number R0866301
Community Details
Overview
- Association fees include irrigation, ground maintenance, maintenance structure, recycling, road maintenance, trash
- The Pines At Eaton Commons HOA, Phone Number (970) 415-5533
- The Pines At Eaton Commons Community
- Eaton Commons Subdivision
Pet Policy
- Dogs and Cats Allowed
Security
- Carbon Monoxide Detectors
- Fire and Smoke Detector
Map
Home Values in the Area
Average Home Value in this Area
Property History
| Date | Event | Price | Change | Sq Ft Price |
|---|---|---|---|---|
| 04/08/2025 04/08/25 | Sold | $320,000 | 0.0% | $316 / Sq Ft |
| 02/13/2025 02/13/25 | For Sale | $320,000 | +19.6% | $316 / Sq Ft |
| 06/03/2021 06/03/21 | Off Market | $267,500 | -- | -- |
| 03/05/2021 03/05/21 | Sold | $267,500 | -3.8% | $264 / Sq Ft |
| 01/25/2021 01/25/21 | Price Changed | $278,000 | -2.5% | $274 / Sq Ft |
| 01/20/2021 01/20/21 | For Sale | $285,000 | +34.9% | $281 / Sq Ft |
| 01/28/2019 01/28/19 | Off Market | $211,250 | -- | -- |
| 01/28/2019 01/28/19 | Off Market | $151,000 | -- | -- |
| 05/04/2017 05/04/17 | Sold | $211,250 | +3.0% | $209 / Sq Ft |
| 04/04/2017 04/04/17 | Pending | -- | -- | -- |
| 03/07/2017 03/07/17 | For Sale | $205,000 | +35.8% | $202 / Sq Ft |
| 04/30/2015 04/30/15 | Sold | $151,000 | +4.1% | $149 / Sq Ft |
| 03/31/2015 03/31/15 | Pending | -- | -- | -- |
| 03/10/2015 03/10/15 | For Sale | $145,000 | -- | $143 / Sq Ft |
Tax History
| Year | Tax Paid | Tax Assessment Tax Assessment Total Assessment is a certain percentage of the fair market value that is determined by local assessors to be the total taxable value of land and additions on the property. | Land | Improvement |
|---|---|---|---|---|
| 2024 | $1,274 | $20,830 | $4,020 | $16,810 |
| 2023 | $1,274 | $21,030 | $4,060 | $16,970 |
| 2022 | $1,234 | $15,370 | $2,850 | $12,520 |
| 2021 | $1,429 | $15,810 | $2,930 | $12,880 |
| 2020 | $1,181 | $14,650 | $2,290 | $12,360 |
| 2019 | $1,243 | $14,650 | $2,290 | $12,360 |
| 2018 | $839 | $11,570 | $1,800 | $9,770 |
| 2017 | $865 | $11,570 | $1,800 | $9,770 |
| 2016 | $788 | $10,640 | $1,630 | $9,010 |
| 2015 | $735 | $10,640 | $1,630 | $9,010 |
| 2014 | -- | $6,820 | $1,750 | $5,070 |
Mortgage History
| Date | Status | Loan Amount | Loan Type |
|---|---|---|---|
| Open | $314,204 | New Conventional | |
| Previous Owner | $273,504 | VA | |
| Previous Owner | $209,090 | New Conventional | |
| Previous Owner | $147,537 | FHA | |
| Previous Owner | $140,692 | FHA | |
| Previous Owner | $112,000 | Unknown | |
| Previous Owner | $21,000 | Unknown | |
| Previous Owner | $125,363 | FHA |
Deed History
| Date | Type | Sale Price | Title Company |
|---|---|---|---|
| Warranty Deed | $320,000 | None Listed On Document | |
| Warranty Deed | $267,500 | Fidelity National Title | |
| Warranty Deed | $211,250 | Guardian Title | |
| Warranty Deed | $151,000 | Land Title Guarantee Company | |
| Warranty Deed | $142,900 | Land Title Guarantee Company | |
| Warranty Deed | $127,135 | -- |
Source: REcolorado®
MLS Number: 1554851
APN: R0866301
- 430 Elm Ave
- 233 Maple Ave
- 341 Hickory Ave
- 410 Cottonwood Ave
- 665 3rd St
- 335 Ash Ct
- 820 Ponderosa Ct
- 222 Buckeye Ave
- 10 Birch Ave
- 403 S Maple Ave
- 451 Redwood Ave
- 600 Red Tail Dr
- 1502 Prairie Hawk Rd
- 1508 Prairie Hawk Rd
- 420 Peregrine Point
- 1442 Prairie Hawk Rd
- 1441 Prairie Hawk Rd
- 1205 2nd St
- 1537 Red Tail Rd
- 1310 3rd St
