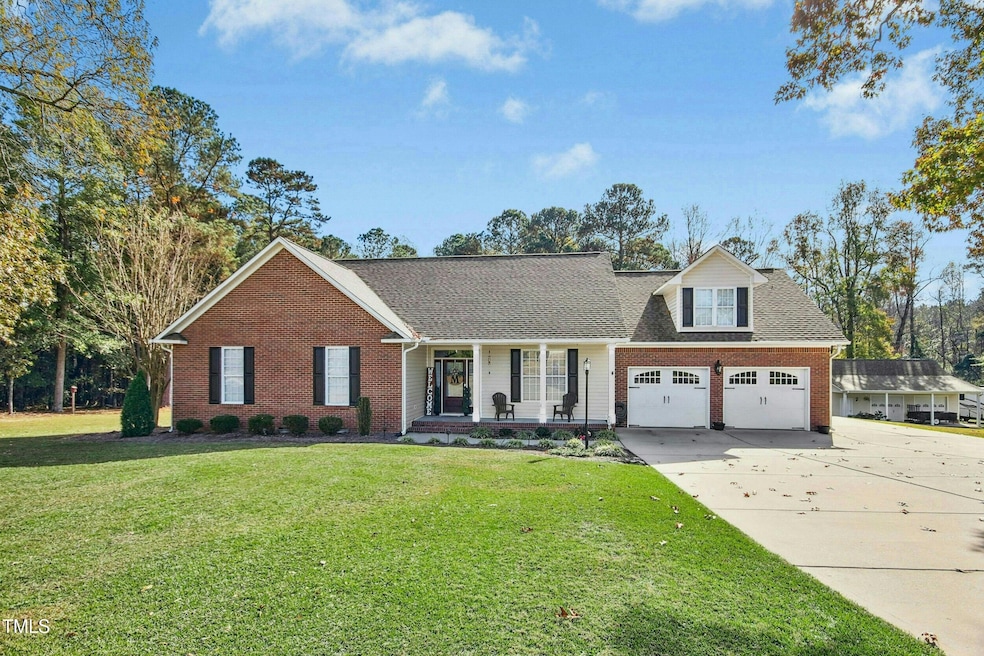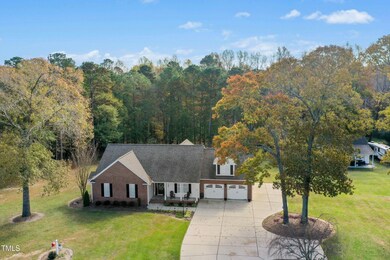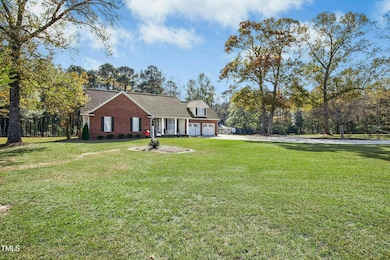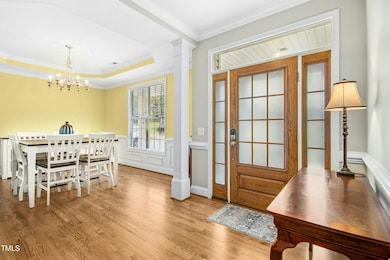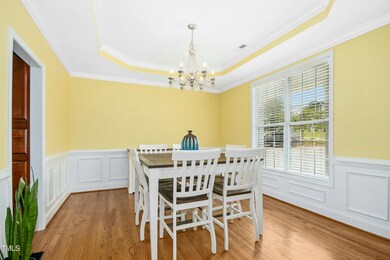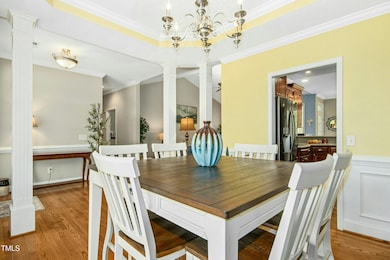Estimated payment $4,032/month
Highlights
- Horses Allowed On Property
- Deck
- Pond
- RV Access or Parking
- Secluded Lot
- Partially Wooded Lot
About This Home
Tucked away on over 10 peaceful acres this beautifully maintained 3 bedrm 2.5 bath ranch home w/ a bonus offers the perfect mix of comfort, space & serenity*Step inside to find a spacious layout featuring site-finished hardwoods, formal dining w/ an elegant trey ceiling & stunning kitchen complete w/ custom cabinetry, tile backsplash, Corian tops, built-in ovens, eat-at bar, & breakfast nook*Large laundry rm adds convenience w/ ample cabinets, folding table & pantry storage*Relax in the spacious owner's suite w/ whirlpool tub, separate shower & WIC*Secondary bedrms offer plenty of space*Enjoy outdoor living at its best w/ a massive screened porch & deck that overlook an expansive backyard w/ small pond* You'll love the 36x26 detached garage & attached 2-car garage providing abundant storage & workspace*New HVAC system ensures year-round comfort & central vac makes cleaning a breeze*This is the quiet country lifestyle you've been dreaming of w/ space to roam & amenities just a short drive away.
Home Details
Home Type
- Single Family
Est. Annual Taxes
- $2,590
Year Built
- Built in 2005
Lot Details
- 10.2 Acre Lot
- Property fronts a private road
- Property fronts a state road
- Secluded Lot
- Gentle Sloping Lot
- Cleared Lot
- Partially Wooded Lot
- Many Trees
- Private Yard
- Garden
- Back and Front Yard
Parking
- 4 Car Garage
- Parking Pad
- Front Facing Garage
- Garage Door Opener
- Private Driveway
- RV Access or Parking
Home Design
- Transitional Architecture
- Traditional Architecture
- Mixed Use
- Brick Veneer
- Brick Foundation
- Permanent Foundation
- Block Foundation
- Shingle Roof
- Vinyl Siding
Interior Spaces
- 2,425 Sq Ft Home
- 2-Story Property
- Central Vacuum
- Crown Molding
- Tray Ceiling
- Smooth Ceilings
- Cathedral Ceiling
- Ceiling Fan
- Gas Log Fireplace
- Entrance Foyer
- Family Room with Fireplace
- Breakfast Room
- Dining Room
- Bonus Room
- Workshop
- Screened Porch
Kitchen
- Built-In Double Oven
- Built-In Electric Oven
- Electric Cooktop
- Microwave
- Dishwasher
Flooring
- Wood
- Carpet
- Luxury Vinyl Tile
Bedrooms and Bathrooms
- 3 Bedrooms
- Primary Bedroom on Main
- Walk-In Closet
- Whirlpool Bathtub
- Separate Shower in Primary Bathroom
Laundry
- Laundry Room
- Laundry on main level
- Washer and Electric Dryer Hookup
Home Security
- Home Security System
- Fire and Smoke Detector
Outdoor Features
- Pond
- Deck
- Outdoor Storage
- Rain Gutters
Schools
- Coats Elementary School
- Coats - Erwin Middle School
- Triton High School
Horse Facilities and Amenities
- Horses Allowed On Property
- Grass Field
Utilities
- Forced Air Heating and Cooling System
- Heat Pump System
- Propane
- Electric Water Heater
- Septic Tank
- Septic System
- Cable TV Available
Community Details
- No Home Owners Association
- Picnic Area
Listing and Financial Details
- Assessor Parcel Number 1519-05-5064
Map
Home Values in the Area
Average Home Value in this Area
Tax History
| Year | Tax Paid | Tax Assessment Tax Assessment Total Assessment is a certain percentage of the fair market value that is determined by local assessors to be the total taxable value of land and additions on the property. | Land | Improvement |
|---|---|---|---|---|
| 2024 | $2,590 | $357,342 | $0 | $0 |
| 2023 | $2,590 | $357,342 | $0 | $0 |
| 2022 | $2,165 | $357,342 | $0 | $0 |
| 2021 | $2,165 | $241,850 | $0 | $0 |
| 2020 | $2,117 | $241,850 | $0 | $0 |
| 2019 | $2,102 | $241,850 | $0 | $0 |
| 2018 | $2,102 | $241,850 | $0 | $0 |
| 2017 | $2,102 | $241,850 | $0 | $0 |
| 2016 | $2,389 | $276,090 | $0 | $0 |
| 2015 | $2,389 | $276,090 | $0 | $0 |
| 2014 | $2,389 | $276,090 | $0 | $0 |
Property History
| Date | Event | Price | Change | Sq Ft Price |
|---|---|---|---|---|
| 04/15/2025 04/15/25 | Pending | -- | -- | -- |
| 04/10/2025 04/10/25 | For Sale | $685,000 | -- | $282 / Sq Ft |
Deed History
| Date | Type | Sale Price | Title Company |
|---|---|---|---|
| Warranty Deed | $329,000 | None Available | |
| Warranty Deed | $315,500 | None Available |
Mortgage History
| Date | Status | Loan Amount | Loan Type |
|---|---|---|---|
| Open | $315,000 | New Conventional | |
| Closed | $329,000 | Adjustable Rate Mortgage/ARM | |
| Previous Owner | $315,500 | VA | |
| Previous Owner | $821,500 | New Conventional | |
| Previous Owner | $180,000 | New Conventional |
Source: Doorify MLS
MLS Number: 10088526
APN: 071509 0062 01
- 208 Planters Ln
- 97 Bailey Rd
- 0 Turlington Rd Unit 10091142
- 626 Bailey Rd
- 530 Turlington Rd
- 0 Jernigan Pond Unit 10075942
- 7814 N Carolina 27
- 165 Turlington Rd
- 8175 Nc 27 E
- 55 Councel Williams Rd
- 541 Delma Grimes Rd
- 107 Knottingham Ct
- 1055 Tilghman Rd
- 213 Delma Grimes Rd
- 41 Alderman Ct Unit Lot 2
- 0 S Lincoln St Unit 10068953
- 154 Stewart Mason Dr
- 260 Baileys Crossroads Rd
- 374 S Denise Ave
- 164 Sawyer Mill Dr
