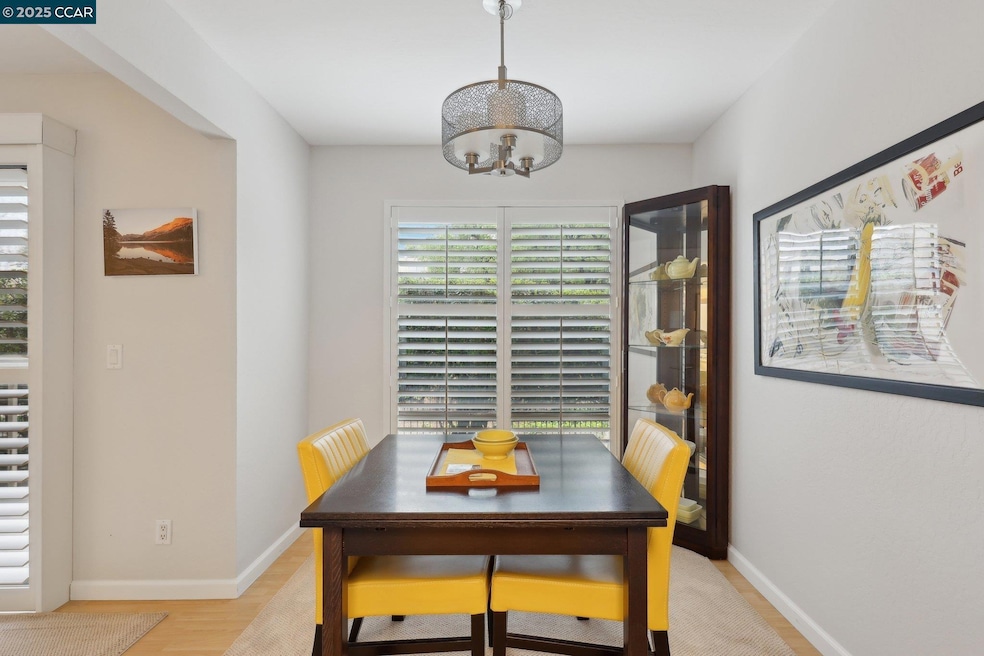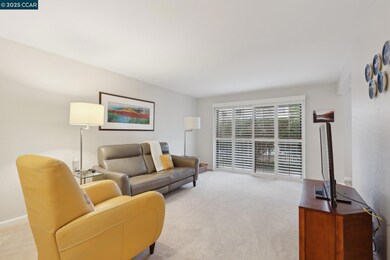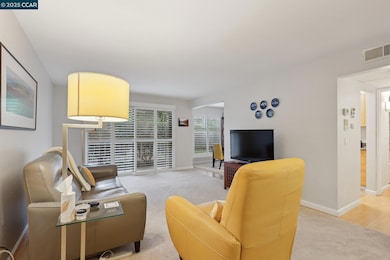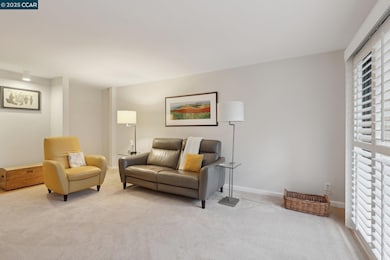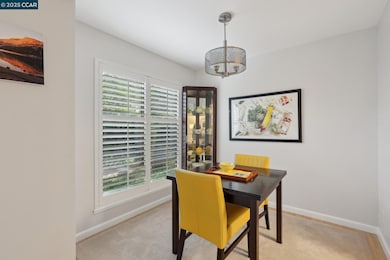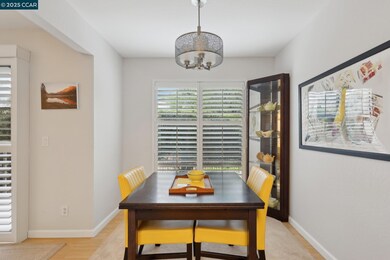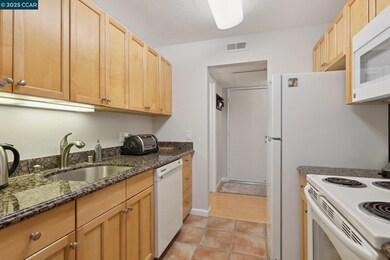
The Keys 460 N Civic Dr Unit 108 Walnut Creek, CA 94596
Contra Costa Centre NeighborhoodEstimated payment $3,607/month
Highlights
- 5 Acre Lot
- Clubhouse
- Tennis Courts
- Indian Valley Elementary School Rated A-
- Community Pool
- Concrete Block With Brick
About This Home
Fantastic ground floor unit with 2 bedrooms and 1 bath. This unit has been perfectly maintained and is in excellent condition. Large windows in the bedrooms, dining space, and sliding door let in tons of sunlight making this unit stand out! Remodeled bathroom and kitchen from original. Private deck next to the pool area! The location of this condo is A+, close to the lobby and short walk to your parking space.
Listing Agent
Ian Tawes
Redfin License #02008048

Property Details
Home Type
- Condominium
Est. Annual Taxes
- $6,148
Year Built
- Built in 1972
HOA Fees
- $895 Monthly HOA Fees
Parking
- 1 Car Garage
- Carport
Home Design
- Concrete Block With Brick
Interior Spaces
- 1-Story Property
- Family Room
- Dining Area
Kitchen
- Electric Cooktop
- Free-Standing Range
- Microwave
- Disposal
Flooring
- Carpet
- Vinyl
Bedrooms and Bathrooms
- 2 Bedrooms
- 1 Full Bathroom
Additional Features
- Level Entry For Accessibility
- Ground Level
- Forced Air Heating and Cooling System
Listing and Financial Details
- Assessor Parcel Number 1732100225
Community Details
Overview
- Association fees include common area maintenance, management fee, reserves
- 792 Units
- The Keys HOA, Phone Number (925) 947-0401
- The Keys Subdivision
- Greenbelt
Amenities
- Community Barbecue Grill
- Laundry Facilities
Recreation
Map
About The Keys
Home Values in the Area
Average Home Value in this Area
Tax History
| Year | Tax Paid | Tax Assessment Tax Assessment Total Assessment is a certain percentage of the fair market value that is determined by local assessors to be the total taxable value of land and additions on the property. | Land | Improvement |
|---|---|---|---|---|
| 2024 | $6,148 | $459,590 | $356,965 | $102,625 |
| 2023 | $6,003 | $450,579 | $349,966 | $100,613 |
| 2022 | $5,919 | $441,745 | $343,104 | $98,641 |
| 2021 | $5,760 | $433,084 | $336,377 | $96,707 |
| 2019 | $5,623 | $420,240 | $326,400 | $93,840 |
| 2018 | $5,448 | $412,000 | $320,000 | $92,000 |
| 2017 | $3,781 | $295,746 | $184,842 | $110,904 |
| 2016 | $3,691 | $289,948 | $181,218 | $108,730 |
| 2015 | $3,599 | $285,593 | $178,496 | $107,097 |
| 2014 | $3,470 | $280,000 | $175,000 | $105,000 |
Property History
| Date | Event | Price | Change | Sq Ft Price |
|---|---|---|---|---|
| 03/17/2025 03/17/25 | For Sale | $395,000 | -4.1% | $442 / Sq Ft |
| 02/04/2025 02/04/25 | Off Market | $412,000 | -- | -- |
| 08/23/2017 08/23/17 | Sold | $412,000 | +3.0% | $461 / Sq Ft |
| 08/02/2017 08/02/17 | Pending | -- | -- | -- |
| 07/28/2017 07/28/17 | For Sale | $399,900 | -- | $448 / Sq Ft |
Deed History
| Date | Type | Sale Price | Title Company |
|---|---|---|---|
| Grant Deed | $412,000 | Old Republic Title Company | |
| Interfamily Deed Transfer | -- | None Available | |
| Grant Deed | $270,000 | Old Republic Title Company | |
| Grant Deed | $95,000 | Commonwealth Land Title Co |
Mortgage History
| Date | Status | Loan Amount | Loan Type |
|---|---|---|---|
| Open | $312,300 | New Conventional | |
| Closed | $312,300 | New Conventional | |
| Closed | $329,600 | New Conventional | |
| Previous Owner | $110,000 | Credit Line Revolving | |
| Previous Owner | $76,000 | Unknown | |
| Previous Owner | $76,000 | Purchase Money Mortgage |
Similar Homes in Walnut Creek, CA
Source: Contra Costa Association of REALTORS®
MLS Number: 41089781
APN: 173-210-022-5
- 420 N Civic Dr Unit 201
- 420 N Civic Dr Unit 101
- 420 N Civic Dr Unit 406
- 450 N Civic Dr Unit 311
- 440 N Civic Dr Unit 315
- 410 N Civic Dr Unit 202
- 430 N Civic Dr Unit 308
- 460 N Civic Dr Unit 108
- 440 N Civic Dr Unit 406
- 430 N Civic Dr Unit 413
- 430 N Civic Dr Unit 411
- 470 N Civic Dr Unit 208
- 470 N Civic Dr Unit 101
- 490 N Civic Dr Unit 206
- 490 N Civic Dr Unit 505
- 490 N Civic Dr Unit 214
- 2408 Westcliffe Ln
- 363 Westcliffe Cir
- 302 Preakness Ct
- 300 N Civic Dr Unit 201
