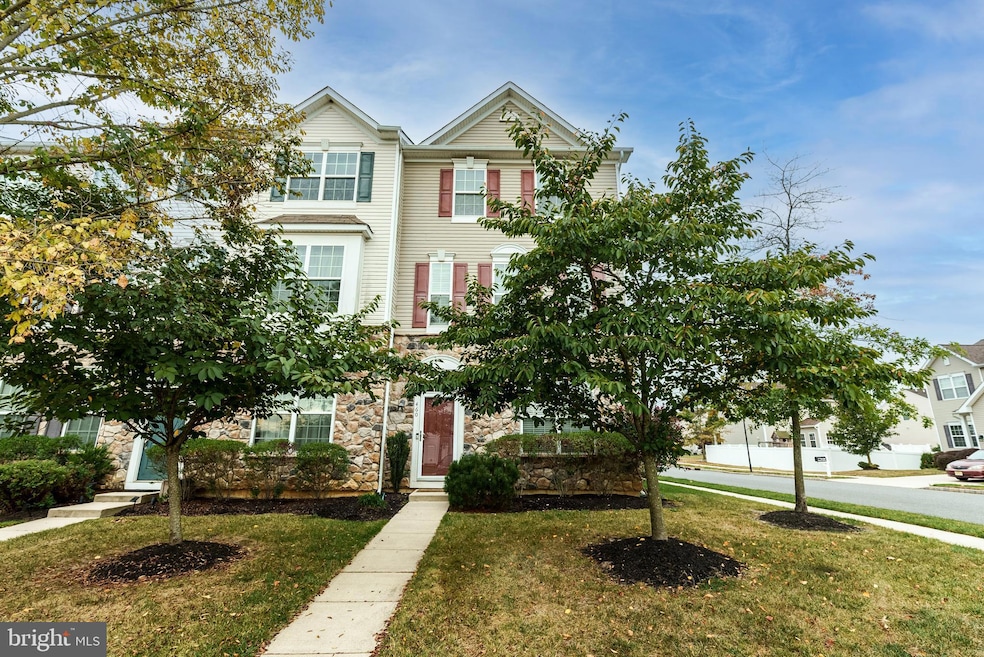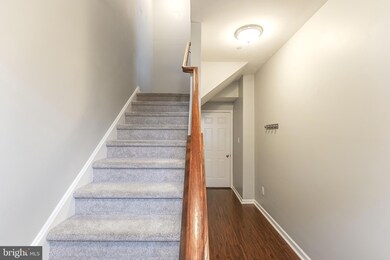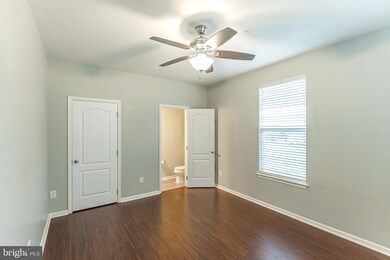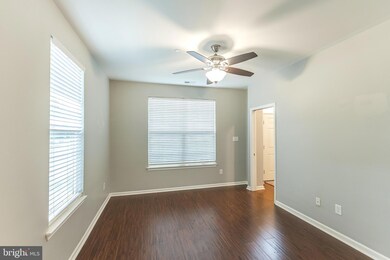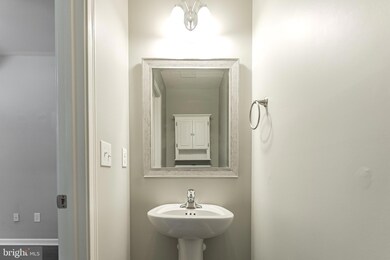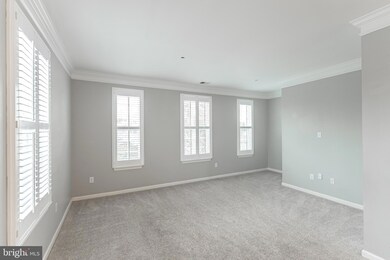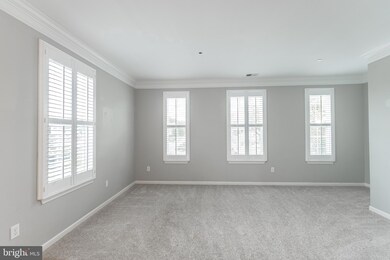
460 N Palace Dr Glassboro, NJ 08028
Highlights
- Transitional Architecture
- 2 Car Attached Garage
- Forced Air Heating and Cooling System
About This Home
As of October 2024You don't want to miss this 4 bedroom, 2.5 bath end unit townhome with two car garage in Richwood Crossing community. It is convenient commute to Rowan University, Philly, Camden and Atlantic. The main floor which offers an office/family room with half bath. A beautiful kitchen and nice size dining room is easy to the balcony. Five windows make sure enough light to the huge living room. Three bedrooms, two full bath room and laundry room located in the third floor. Double sink vanity, shower with a walk-in closet in and master bedroom.
Townhouse Details
Home Type
- Townhome
Est. Annual Taxes
- $7,015
Year Built
- Built in 2013
HOA Fees
- $136 Monthly HOA Fees
Parking
- 2 Car Attached Garage
- Rear-Facing Garage
Home Design
- Transitional Architecture
- Slab Foundation
- Frame Construction
- Vinyl Siding
Interior Spaces
- 1,916 Sq Ft Home
- Property has 3 Levels
Bedrooms and Bathrooms
Utilities
- Forced Air Heating and Cooling System
- Electric Water Heater
Listing and Financial Details
- Assessor Parcel Number 06-00198 06-00001
Community Details
Overview
- Richwood Crossing Subdivision
Pet Policy
- No Pets Allowed
Map
Home Values in the Area
Average Home Value in this Area
Property History
| Date | Event | Price | Change | Sq Ft Price |
|---|---|---|---|---|
| 10/31/2024 10/31/24 | Sold | $360,000 | +2.9% | $188 / Sq Ft |
| 10/02/2024 10/02/24 | Pending | -- | -- | -- |
| 09/24/2024 09/24/24 | For Sale | $350,000 | 0.0% | $183 / Sq Ft |
| 09/03/2022 09/03/22 | Rented | $3,000 | +11.1% | -- |
| 08/05/2022 08/05/22 | Under Contract | -- | -- | -- |
| 07/30/2022 07/30/22 | For Rent | $2,700 | +8.0% | -- |
| 03/27/2021 03/27/21 | Rented | $2,500 | 0.0% | -- |
| 03/26/2021 03/26/21 | Price Changed | $2,500 | 0.0% | $1 / Sq Ft |
| 03/23/2021 03/23/21 | Sold | $252,000 | 0.0% | $132 / Sq Ft |
| 03/23/2021 03/23/21 | For Rent | $2,300 | 0.0% | -- |
| 03/02/2021 03/02/21 | Pending | -- | -- | -- |
| 02/25/2021 02/25/21 | For Sale | $235,000 | +6.3% | $123 / Sq Ft |
| 07/15/2020 07/15/20 | Sold | $221,000 | -0.5% | $115 / Sq Ft |
| 06/04/2020 06/04/20 | Pending | -- | -- | -- |
| 06/02/2020 06/02/20 | Price Changed | $222,000 | -2.2% | $116 / Sq Ft |
| 04/28/2020 04/28/20 | For Sale | $227,000 | +4.5% | $118 / Sq Ft |
| 04/26/2013 04/26/13 | Sold | $217,187 | 0.0% | -- |
| 01/18/2013 01/18/13 | For Sale | $217,187 | -- | -- |
Tax History
| Year | Tax Paid | Tax Assessment Tax Assessment Total Assessment is a certain percentage of the fair market value that is determined by local assessors to be the total taxable value of land and additions on the property. | Land | Improvement |
|---|---|---|---|---|
| 2024 | $7,016 | $200,500 | $43,500 | $157,000 |
| 2023 | $7,016 | $200,500 | $43,500 | $157,000 |
| 2022 | $6,945 | $200,500 | $43,500 | $157,000 |
| 2021 | $7,064 | $200,500 | $43,500 | $157,000 |
| 2020 | $7,104 | $200,500 | $43,500 | $157,000 |
| 2019 | $7,116 | $200,500 | $43,500 | $157,000 |
| 2018 | $1,545 | $43,500 | $43,500 | $0 |
| 2017 | $1,552 | $43,500 | $43,500 | $0 |
| 2016 | $1,507 | $43,500 | $43,500 | $0 |
| 2015 | $1,475 | $43,500 | $43,500 | $0 |
| 2014 | $1,441 | $43,500 | $43,500 | $0 |
Mortgage History
| Date | Status | Loan Amount | Loan Type |
|---|---|---|---|
| Open | $75,000 | New Conventional | |
| Previous Owner | $176,800 | New Conventional | |
| Previous Owner | $206,320 | New Conventional |
Deed History
| Date | Type | Sale Price | Title Company |
|---|---|---|---|
| Deed | $360,000 | None Listed On Document | |
| Deed | $2,000,580 | Surety Title | |
| Bargain Sale Deed | $252,000 | National Integrity Llc | |
| Deed | $221,000 | Your Hometown Title | |
| Deed | $217,187 | Title America Agency Corp |
Similar Homes in Glassboro, NJ
Source: Bright MLS
MLS Number: NJGL2047980
APN: 06-00198-06-00001
- 420 Aura Rd
- 529 Fern Rd
- 317 Richwood Rd
- 103 Summit St
- 230 Peace Ln
- 120 Peace Ln
- 125 Weatherby Ln
- 340 Honeymoon Rd
- 304 Heritage Loop
- 153 Heritage Loop
- 104 Isabella Dr
- 0 Williamson Ln
- 118 Field Loop
- B. 17 L.6&7.01 Richwood Rd
- 747 Elmhurst Place
- 414 Cornell Rd
- 1280 Ellis Mill Rd
- 205 Lehigh Rd S
- 119 Stoneham Dr
- 22 Nutt Ln
