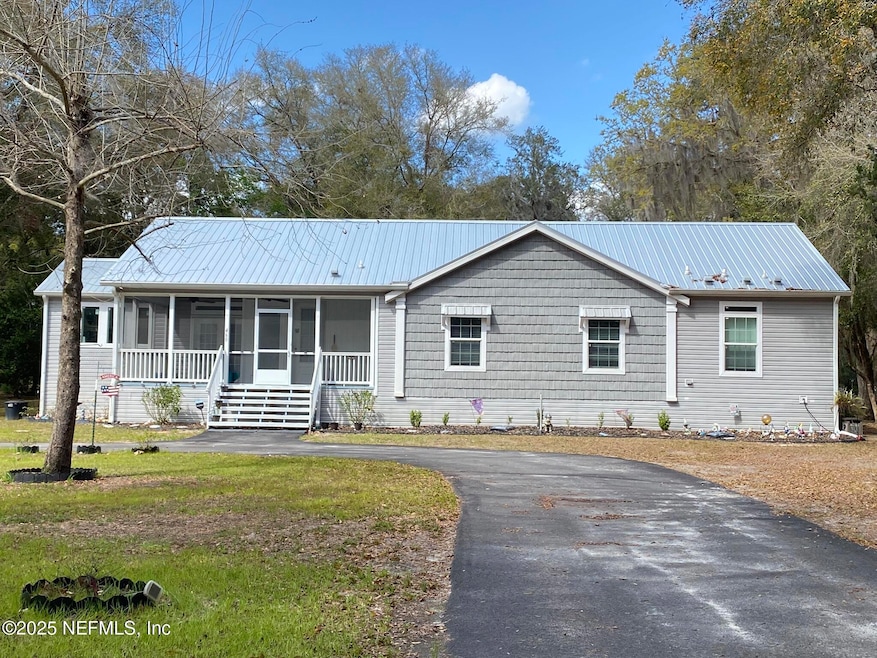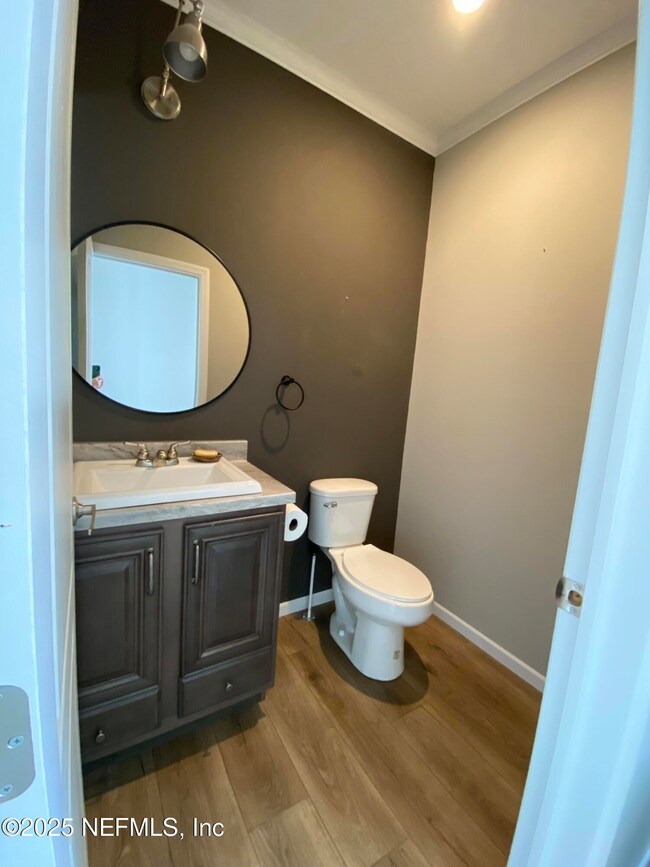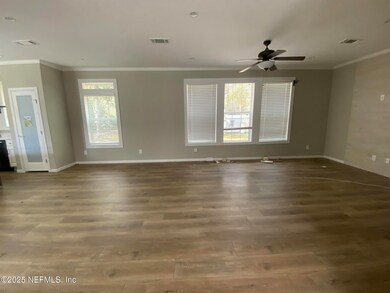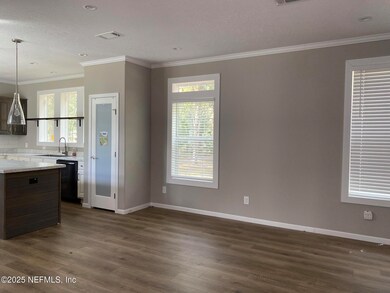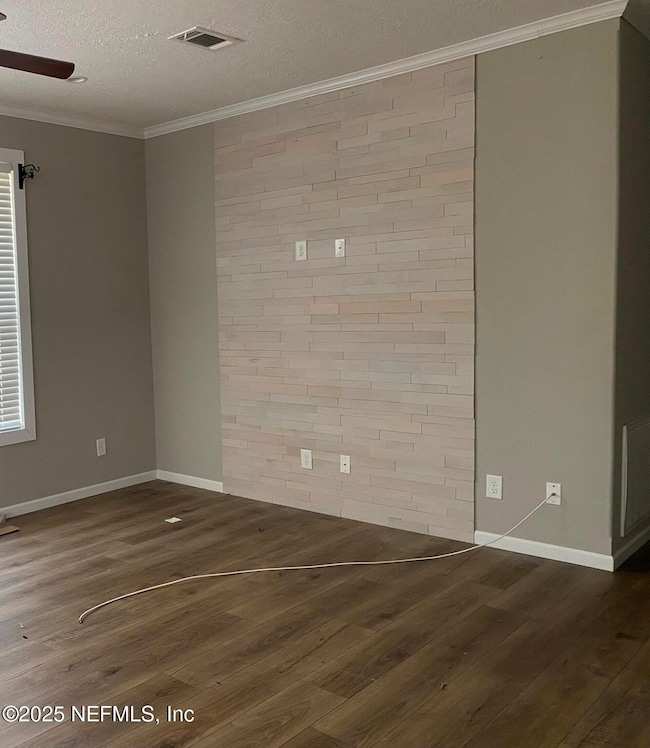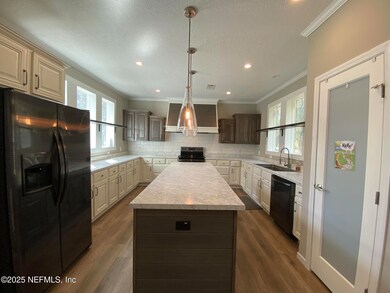
460 North St Welaka, FL 32193
Estimated payment $2,615/month
Highlights
- Views of Trees
- Vaulted Ceiling
- Screened Porch
- Open Floorplan
- No HOA
- Circular Driveway
About This Home
BEAUTIFUL 2021 3BD/2.5 BATH HOME ON ALMOST 1 ACRE WITH MANY WONDERFUL UPGRADES IN WELAKA, FLA and very close to the St. Johns River. Kitchen that will delight many chef's with a large island, storage galore, great cooking layout and large bright windows. Open Floor Plan. Wonderful Master suite with a split walk in closet and a spa type bathroom with soaking tub and large shower. Two outdoor sheds with electricity in large shed, asphalt circular drive, Inground well and lawn sprinkler system. Leaf Filters & Gutters with a lifetime warranty. Metal Roof installed in 2024 and resealed driveway.
Home has Deluxe vinyl flooring with carpets in the bedrooms. Many more extras. Don't let this one get away.
Home Details
Home Type
- Single Family
Est. Annual Taxes
- $4,929
Year Built
- Built in 2021
Lot Details
- 0.91 Acre Lot
- Lot Dimensions are 200 x 187
Parking
- Circular Driveway
Home Design
- Metal Roof
- Vinyl Siding
Interior Spaces
- 1,875 Sq Ft Home
- 1-Story Property
- Open Floorplan
- Vaulted Ceiling
- Ceiling Fan
- Screened Porch
- Views of Trees
Kitchen
- Eat-In Kitchen
- Breakfast Bar
- Convection Oven
- Electric Range
- Ice Maker
- Dishwasher
- Kitchen Island
Flooring
- Carpet
- Vinyl
Bedrooms and Bathrooms
- 2 Bedrooms
- Dual Closets
- Bathtub With Separate Shower Stall
Laundry
- Laundry in unit
- Dryer
- Front Loading Washer
Home Security
- Smart Thermostat
- Fire and Smoke Detector
Schools
- Middleton-Burney Elementary School
- Crescent City High School
Utilities
- Central Heating and Cooling System
- Heat Pump System
- Well
- Electric Water Heater
Community Details
- No Home Owners Association
- Welaka Subdivision
Listing and Financial Details
- Assessor Parcel Number 411226920005000040
Map
Home Values in the Area
Average Home Value in this Area
Tax History
| Year | Tax Paid | Tax Assessment Tax Assessment Total Assessment is a certain percentage of the fair market value that is determined by local assessors to be the total taxable value of land and additions on the property. | Land | Improvement |
|---|---|---|---|---|
| 2024 | $4,929 | $266,220 | -- | -- |
| 2023 | $4,797 | $255,660 | $0 | $0 |
| 2022 | $6,473 | $288,010 | $23,200 | $264,810 |
| 2021 | $508 | $23,200 | $0 | $0 |
Property History
| Date | Event | Price | Change | Sq Ft Price |
|---|---|---|---|---|
| 03/11/2025 03/11/25 | For Sale | $395,000 | +31.7% | $211 / Sq Ft |
| 12/17/2023 12/17/23 | Off Market | $299,900 | -- | -- |
| 12/22/2021 12/22/21 | Sold | $299,900 | 0.0% | $160 / Sq Ft |
| 11/19/2021 11/19/21 | Pending | -- | -- | -- |
| 11/05/2021 11/05/21 | For Sale | $299,900 | -- | $160 / Sq Ft |
Deed History
| Date | Type | Sale Price | Title Company |
|---|---|---|---|
| Warranty Deed | $299,900 | Watson Title Services |
Mortgage History
| Date | Status | Loan Amount | Loan Type |
|---|---|---|---|
| Closed | $310,696 | VA |
Similar Homes in Welaka, FL
Source: realMLS (Northeast Florida Multiple Listing Service)
MLS Number: 2075049
APN: 41-12-26-9200-0500-0040
- 800 4th Ave (911 Address)
- 401 Orange St
- 0 3rd Ave Unit 2059567
- 000 Pine St
- LOT 286 Maxwell Dr
- LOT 287 Maxwell Dr
- 2 Mill St
- 291 Maxwell Dr
- 99 Broad River Place Unit 2201
- 99 Broad River Place Unit 2107
- 99 Broad River Place Unit 3205
- 99 Broad River Place Unit 3103
- 99 Broad River Place Unit 3206
- 4 Hockey Dr
- 11 Hockey
- 541 1st Ave
- 611 9th Ave
- 3000 Elm St
- 66 Carefree Dr
- 79 Carefree Dr
