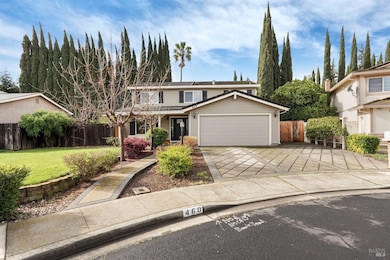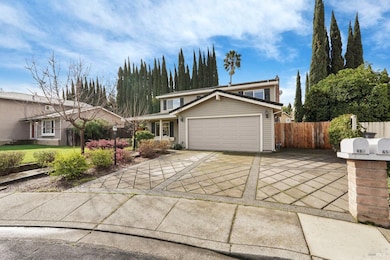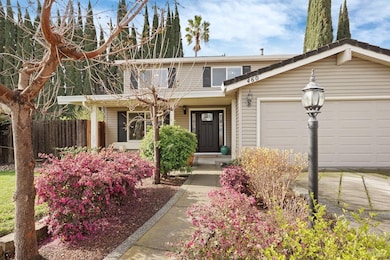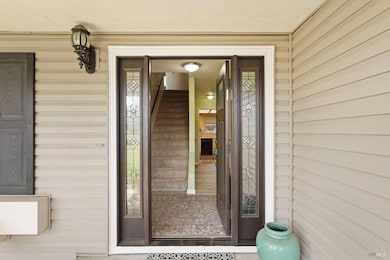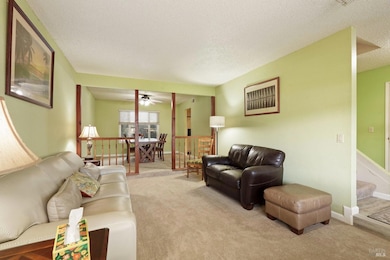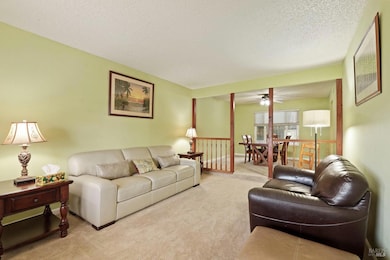
460 Pennington Ct Vacaville, CA 95687
Estimated payment $4,286/month
Highlights
- Solar Power System
- 1 Fireplace
- Tile Countertops
- Will C. Wood High School Rated A-
- No HOA
- Living Room
About This Home
This spacious 2,140 sq. ft., two-story home has 4 bedrooms, 2.5 baths, and sits on a 6,969 sq. ft. lot. The curb appeal is beautiful with its lush green lawn, accented by colorful shrubbery and trees, a front porch, and custom designed extended concrete driveway and walkway. The first floor includes a formal dining room, spacious kitchen, great room, living room, half bath, laundry room, and a sunroom with backyard access. Upstairs, you'll find all four bedrooms, including the primary suite with a walk-in closet and en-suite bath. The backyard is serene and inviting. It features a pristine inground swimming pool, stamped concrete patio, and plenty of space to relax or entertain. Solar is owned and paid in full. Upgrades include newer carpet, pool replaster, and bathroom flooring. Located in a desirable neighborhood, this home is just minutes from schools, parks, shopping, and freeway access. The Vacaville Premium Outlets are only 2 miles away, offering a variety of shopping and dining options. Don't miss this incredible opportunity!
Home Details
Home Type
- Single Family
Est. Annual Taxes
- $2,956
Year Built
- Built in 1977 | Remodeled
Lot Details
- 6,970 Sq Ft Lot
- Landscaped
Parking
- 2 Car Garage
- Front Facing Garage
- Garage Door Opener
Interior Spaces
- 2,140 Sq Ft Home
- 1 Fireplace
- Family Room
- Living Room
- Dining Room
- Tile Countertops
- Laundry in Garage
Bedrooms and Bathrooms
- 4 Bedrooms
Additional Features
- Solar Power System
- Central Heating and Cooling System
Community Details
- No Home Owners Association
- Net Lease
Listing and Financial Details
- Assessor Parcel Number 0135-211-200
Map
Home Values in the Area
Average Home Value in this Area
Tax History
| Year | Tax Paid | Tax Assessment Tax Assessment Total Assessment is a certain percentage of the fair market value that is determined by local assessors to be the total taxable value of land and additions on the property. | Land | Improvement |
|---|---|---|---|---|
| 2024 | $2,956 | $258,591 | $61,565 | $197,026 |
| 2023 | $2,885 | $253,521 | $60,358 | $193,163 |
| 2022 | $2,809 | $248,551 | $59,176 | $189,375 |
| 2021 | $2,813 | $243,678 | $58,016 | $185,662 |
| 2020 | $2,775 | $241,181 | $57,422 | $183,759 |
| 2019 | $2,725 | $236,453 | $56,297 | $180,156 |
| 2018 | $2,693 | $231,818 | $55,194 | $176,624 |
| 2017 | $2,602 | $227,273 | $54,112 | $173,161 |
| 2016 | $2,584 | $222,817 | $53,051 | $169,766 |
| 2015 | $2,549 | $219,471 | $52,255 | $167,216 |
| 2014 | $2,387 | $215,173 | $51,232 | $163,941 |
Property History
| Date | Event | Price | Change | Sq Ft Price |
|---|---|---|---|---|
| 04/02/2025 04/02/25 | Price Changed | $723,888 | -6.6% | $338 / Sq Ft |
| 03/14/2025 03/14/25 | For Sale | $775,000 | -- | $362 / Sq Ft |
Deed History
| Date | Type | Sale Price | Title Company |
|---|---|---|---|
| Deed | -- | None Listed On Document | |
| Interfamily Deed Transfer | -- | Placer Title Company | |
| Grant Deed | $210,000 | Old Republic Title Company | |
| Grant Deed | $164,000 | Frontier Title Company | |
| Interfamily Deed Transfer | -- | -- | |
| Interfamily Deed Transfer | -- | -- |
Mortgage History
| Date | Status | Loan Amount | Loan Type |
|---|---|---|---|
| Previous Owner | $405,000 | New Conventional | |
| Previous Owner | $361,550 | VA | |
| Previous Owner | $216,930 | VA | |
| Previous Owner | $75,400 | Credit Line Revolving | |
| Previous Owner | $397,500 | Fannie Mae Freddie Mac | |
| Previous Owner | $320,000 | Unknown | |
| Previous Owner | $164,000 | Unknown | |
| Previous Owner | $106,000 | Credit Line Revolving | |
| Previous Owner | $40,500 | Stand Alone Second | |
| Previous Owner | $170,339 | FHA |
Similar Homes in Vacaville, CA
Source: MetroList
MLS Number: 325018553
APN: 0135-211-200
- 136 Brookdale Dr
- 128 Persimmon Cir
- 137 Gentry Cir
- 731 Tulare Dr
- 238 Brookdale Dr
- 641 Beelard Dr
- 1109 Amber Ridge Ln
- 113 Bel Air Dr
- 340 Kendrick Ln
- 2001 Eastwood Dr Unit 16
- 2001 Eastwood Dr Unit 19
- 2001 Eastwood Dr Unit 48
- 100 Constitution Ave
- 590 Silver Dr
- 112 Clark Way
- 110 Fairview Dr
- 681 Hamilton Dr
- 238 Madison Ave
- 1801 Marshall Rd Unit 204
- 163 Stirling Dr

