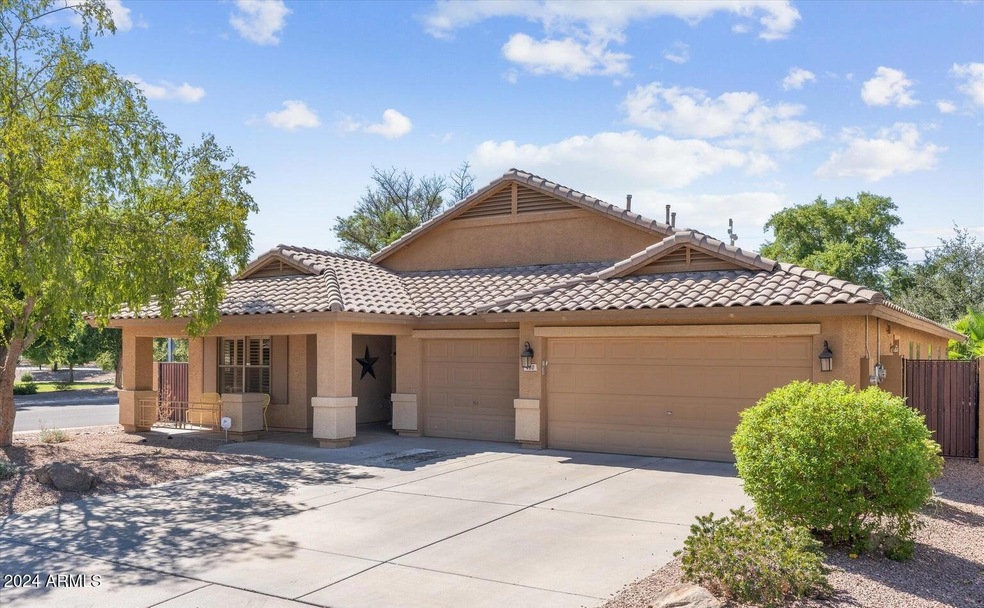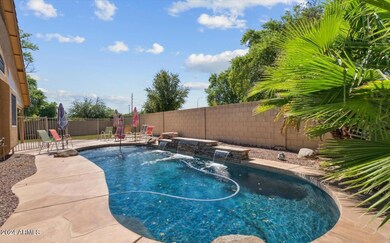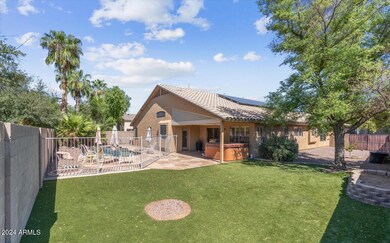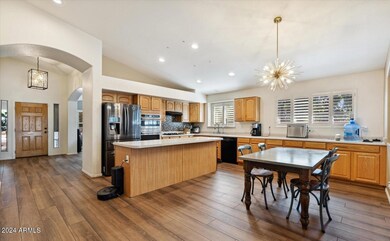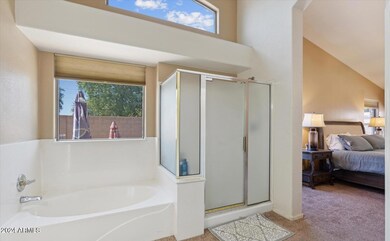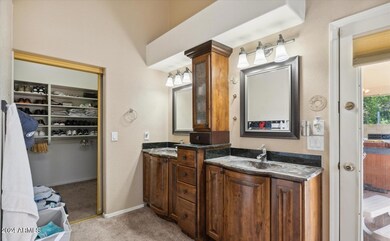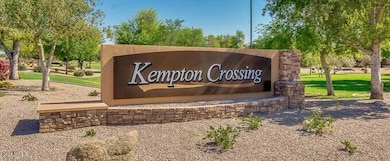
460 S Dodge Dr Chandler, AZ 85225
East Chandler NeighborhoodHighlights
- Play Pool
- RV Gated
- Vaulted Ceiling
- Chandler Traditional Academy-Humphrey Rated A
- Solar Power System
- Corner Lot
About This Home
As of January 2025MOTIVATED seller bring ALL offers! Seller is offering up to $10,000 credit to buyer at closing if offer accepted in December. Beautiful 3br home with an office/den, pool, RV gate, 3 car garage, formal living and dining areas and very close to TWO parks! Highly desirable Kempton Crossing community!
Close to great schools, many restaurants, much shopping and entertainment in both the Chandler and Gilbert prime corridors! Kitchen has lots of cabinets, gas cooking, huge island and walk-in pantry. ''Wood look'' tile plank flooring through out living area & vaulted ceilings. The primary bedroom is spacious, with a big walk-in closet, separate tub/shower and an exit to the patio. Low maintenance landscaping in the backyard. Den with double doors. Plenty of storage.
Home Details
Home Type
- Single Family
Est. Annual Taxes
- $2,606
Year Built
- Built in 2000
Lot Details
- 9,315 Sq Ft Lot
- Desert faces the front and back of the property
- Block Wall Fence
- Artificial Turf
- Corner Lot
- Front and Back Yard Sprinklers
HOA Fees
- $46 Monthly HOA Fees
Parking
- 3 Car Direct Access Garage
- RV Gated
Home Design
- Wood Frame Construction
- Tile Roof
- Stucco
Interior Spaces
- 2,472 Sq Ft Home
- 1-Story Property
- Vaulted Ceiling
- Ceiling Fan
- Double Pane Windows
Kitchen
- Eat-In Kitchen
- Breakfast Bar
- Built-In Microwave
- Kitchen Island
Flooring
- Carpet
- Tile
Bedrooms and Bathrooms
- 3 Bedrooms
- Primary Bathroom is a Full Bathroom
- 2 Bathrooms
- Dual Vanity Sinks in Primary Bathroom
- Bathtub With Separate Shower Stall
Pool
- Play Pool
- Above Ground Spa
Utilities
- Refrigerated Cooling System
- Heating System Uses Natural Gas
- Water Filtration System
- High Speed Internet
- Cable TV Available
Additional Features
- Solar Power System
- Covered patio or porch
Listing and Financial Details
- Tax Lot 264
- Assessor Parcel Number 303-71-438
Community Details
Overview
- Association fees include ground maintenance
- Kempton Crossing Association, Phone Number (602) 433-0331
- Built by Continental Homes
- Kempton Crossing Subdivision, Tuscany Floorplan
Recreation
- Community Playground
- Bike Trail
Map
Home Values in the Area
Average Home Value in this Area
Property History
| Date | Event | Price | Change | Sq Ft Price |
|---|---|---|---|---|
| 01/31/2025 01/31/25 | Sold | $630,000 | -3.1% | $255 / Sq Ft |
| 12/31/2024 12/31/24 | For Sale | $650,000 | +3.2% | $263 / Sq Ft |
| 12/30/2024 12/30/24 | Pending | -- | -- | -- |
| 12/28/2024 12/28/24 | Off Market | $630,000 | -- | -- |
| 12/14/2024 12/14/24 | Price Changed | $650,000 | -1.5% | $263 / Sq Ft |
| 11/29/2024 11/29/24 | For Sale | $660,000 | 0.0% | $267 / Sq Ft |
| 12/15/2023 12/15/23 | Rented | $2,800 | 0.0% | -- |
| 12/12/2023 12/12/23 | Under Contract | -- | -- | -- |
| 11/30/2023 11/30/23 | For Rent | $2,800 | 0.0% | -- |
| 05/11/2021 05/11/21 | Sold | $525,000 | 0.0% | $212 / Sq Ft |
| 04/08/2021 04/08/21 | Pending | -- | -- | -- |
| 04/07/2021 04/07/21 | For Sale | $525,000 | -- | $212 / Sq Ft |
Tax History
| Year | Tax Paid | Tax Assessment Tax Assessment Total Assessment is a certain percentage of the fair market value that is determined by local assessors to be the total taxable value of land and additions on the property. | Land | Improvement |
|---|---|---|---|---|
| 2025 | $2,606 | $33,921 | -- | -- |
| 2024 | $2,552 | $32,306 | -- | -- |
| 2023 | $2,552 | $47,620 | $9,520 | $38,100 |
| 2022 | $2,463 | $36,510 | $7,300 | $29,210 |
| 2021 | $2,581 | $35,180 | $7,030 | $28,150 |
| 2020 | $2,569 | $32,870 | $6,570 | $26,300 |
| 2019 | $2,471 | $30,950 | $6,190 | $24,760 |
| 2018 | $2,393 | $29,800 | $5,960 | $23,840 |
| 2017 | $2,230 | $27,860 | $5,570 | $22,290 |
| 2016 | $2,149 | $26,950 | $5,390 | $21,560 |
| 2015 | $2,082 | $26,430 | $5,280 | $21,150 |
Mortgage History
| Date | Status | Loan Amount | Loan Type |
|---|---|---|---|
| Open | $587,100 | New Conventional | |
| Previous Owner | $20,000 | Credit Line Revolving | |
| Previous Owner | $498,750 | New Conventional | |
| Previous Owner | $275,000 | New Conventional | |
| Previous Owner | $158,000 | New Conventional | |
| Previous Owner | $173,000 | Stand Alone Refi Refinance Of Original Loan | |
| Previous Owner | $25,100 | Credit Line Revolving | |
| Previous Owner | $194,300 | Unknown | |
| Previous Owner | $191,900 | New Conventional | |
| Previous Owner | $152,200 | New Conventional | |
| Closed | $38,000 | No Value Available |
Deed History
| Date | Type | Sale Price | Title Company |
|---|---|---|---|
| Warranty Deed | $618,000 | Wfg National Title Insurance C | |
| Warranty Deed | $525,000 | Great American Ttl Agcy Inc | |
| Interfamily Deed Transfer | -- | Stewart Title & Trust Of Tuc | |
| Interfamily Deed Transfer | -- | Stewart Title & Trust Of Tuc | |
| Interfamily Deed Transfer | -- | Stewart Title & Trust Of Tuc | |
| Interfamily Deed Transfer | -- | Stewart Title & Trust Of Tuc | |
| Interfamily Deed Transfer | -- | None Available | |
| Warranty Deed | $202,000 | Security Title Agency | |
| Corporate Deed | $190,273 | Century Title Agency | |
| Corporate Deed | -- | Century Title Agency |
Similar Homes in Chandler, AZ
Source: Arizona Regional Multiple Listing Service (ARMLS)
MLS Number: 6789212
APN: 303-71-438
- 441 S Dodge Dr
- 462 S Marie Dr
- 505 S Soho Ln Unit 30
- 511 S Soho Ln Unit 29
- 512 S Soho Ln Unit 8
- 2343 E Kempton Rd
- 488 S Soho Ln Unit 4
- 494 S Soho Ln Unit 5
- 475 S Soho Ln Unit 35
- 470 S Soho Ln Unit 1
- 476 S Soho Ln Unit 2
- 482 S Soho Ln Unit 3
- 343 S Cottonwood St
- 1744 E Boston Cir
- 124 S Cottonwood St
- 1734 E Commonwealth Cir
- 2338 E Folley St
- 1591 E Elgin St
- 1569 E Whitten St
- 62 N Amber Ct
