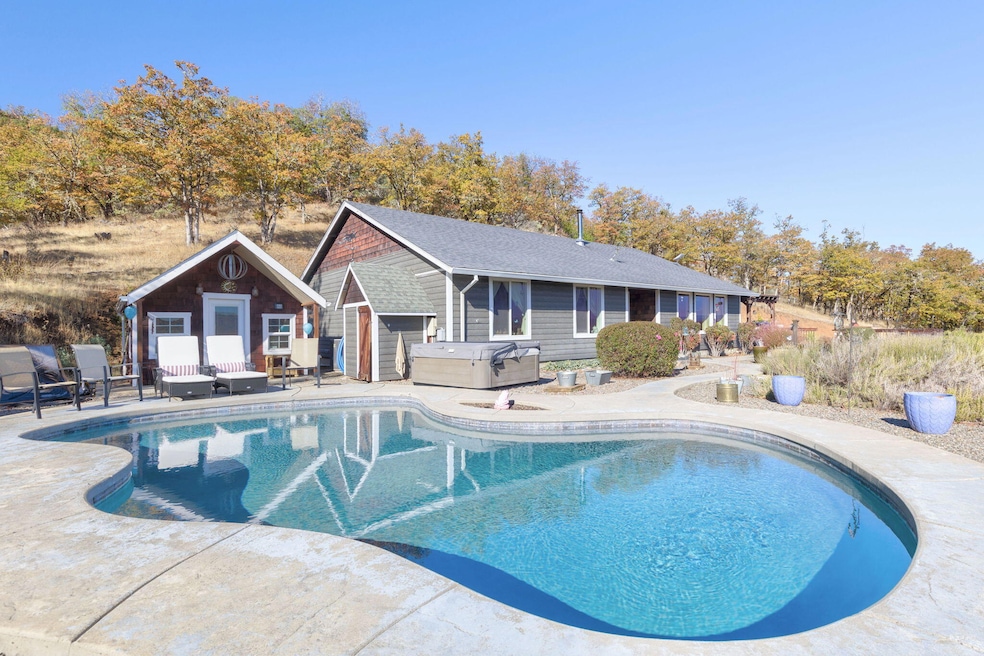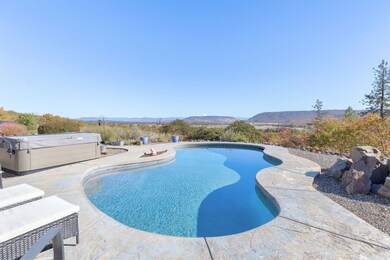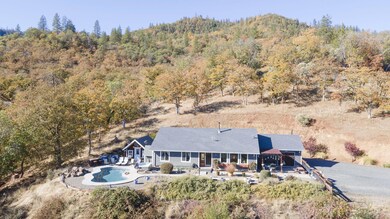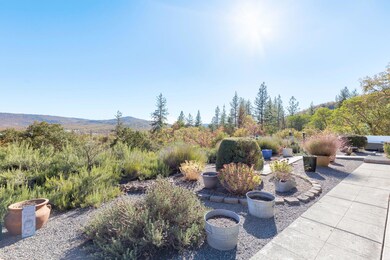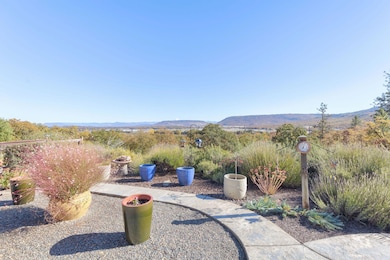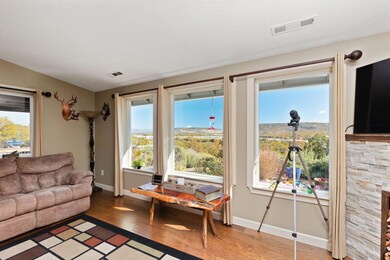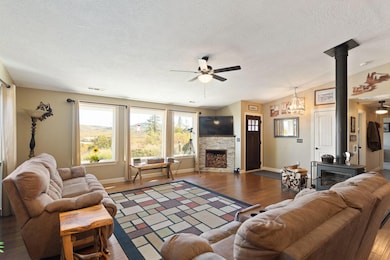
460 Sams Creek Rd Gold Hill, OR 97525
Highlights
- Spa
- Gated Parking
- Open Floorplan
- RV Access or Parking
- Panoramic View
- Vaulted Ceiling
About This Home
As of January 2025Enjoy breathtaking views of Table Rocks and Mt. McLoughlin from this beautifully maintained 3-bedroom, 2-bathroom single-story home on 9.94 acres, with direct access to BLM land. Inside, find engineered Hickory floors, Quartz countertops, and an open floor plan with vaulted ceilings and abundant natural light. The cozy living room features a new Hearthstone woodstove, and the primary bath includes an ADA roll-in shower. The 2-car garage, currently a workshop, adds charm with an antique wood cookstove. Stay connected with high-speed Starlink internet, perfect for remote work or streaming. Outdoors, relax by the in-ground saltwater pool, Bullfrog spa, and detached, poolside guest house with its own bath and spectacular views. Outbuildings provide extra storage, and end-of-road privacy makes this property a true gem. Schedule a tour of this unique home today!
Last Agent to Sell the Property
John L Scott Real Estate Grants Pass Brokerage Phone: 541-476-1299 License #201243177

Co-Listed By
John L Scott Real Estate Grants Pass Brokerage Phone: 541-476-1299 License #201216808
Home Details
Home Type
- Single Family
Est. Annual Taxes
- $3,232
Year Built
- Built in 2006
Lot Details
- 9.94 Acre Lot
- Kennel or Dog Run
- Poultry Coop
- Landscaped
- Native Plants
- Level Lot
- Property is zoned WR, WR
Parking
- 2 Car Attached Garage
- Workshop in Garage
- Gravel Driveway
- Gated Parking
- RV Access or Parking
Property Views
- Panoramic
- Mountain
- Valley
Home Design
- Ranch Style House
- Frame Construction
- Composition Roof
- Concrete Perimeter Foundation
Interior Spaces
- 1,704 Sq Ft Home
- Open Floorplan
- Vaulted Ceiling
- Ceiling Fan
- Double Pane Windows
- Vinyl Clad Windows
- Living Room
Kitchen
- Oven
- Cooktop
- Microwave
- Dishwasher
- Kitchen Island
- Stone Countertops
- Disposal
Flooring
- Wood
- Carpet
- Tile
Bedrooms and Bathrooms
- 3 Bedrooms
- Linen Closet
- Walk-In Closet
- 2 Full Bathrooms
- Bathtub with Shower
- Bathtub Includes Tile Surround
Laundry
- Dryer
- Washer
Home Security
- Smart Locks
- Carbon Monoxide Detectors
- Fire and Smoke Detector
Accessible Home Design
- Accessible Full Bathroom
Pool
- Spa
- Outdoor Pool
Outdoor Features
- Separate Outdoor Workshop
- Shed
- Storage Shed
Utilities
- Forced Air Heating and Cooling System
- Space Heater
- Heating System Uses Wood
- Heat Pump System
- Private Water Source
- Well
- Water Heater
- Water Purifier
- Water Softener
- Septic Tank
Community Details
- No Home Owners Association
Listing and Financial Details
- Assessor Parcel Number 10160628
Map
Home Values in the Area
Average Home Value in this Area
Property History
| Date | Event | Price | Change | Sq Ft Price |
|---|---|---|---|---|
| 01/07/2025 01/07/25 | Sold | $635,000 | -2.3% | $373 / Sq Ft |
| 12/03/2024 12/03/24 | Pending | -- | -- | -- |
| 11/08/2024 11/08/24 | For Sale | $650,000 | +13.5% | $381 / Sq Ft |
| 12/10/2021 12/10/21 | Sold | $572,500 | +4.1% | $336 / Sq Ft |
| 11/18/2021 11/18/21 | Pending | -- | -- | -- |
| 11/12/2021 11/12/21 | For Sale | $550,000 | +175.0% | $323 / Sq Ft |
| 01/31/2012 01/31/12 | Sold | $200,000 | +0.3% | $118 / Sq Ft |
| 01/09/2012 01/09/12 | Pending | -- | -- | -- |
| 12/23/2011 12/23/11 | For Sale | $199,500 | -- | $117 / Sq Ft |
Tax History
| Year | Tax Paid | Tax Assessment Tax Assessment Total Assessment is a certain percentage of the fair market value that is determined by local assessors to be the total taxable value of land and additions on the property. | Land | Improvement |
|---|---|---|---|---|
| 2024 | $3,232 | $258,760 | $134,240 | $124,520 |
| 2023 | $3,129 | $251,230 | $130,330 | $120,900 |
| 2022 | $3,056 | $251,230 | $130,330 | $120,900 |
| 2021 | $2,969 | $243,920 | $126,530 | $117,390 |
| 2020 | $2,883 | $236,820 | $122,850 | $113,970 |
| 2019 | $2,816 | $223,240 | $115,800 | $107,440 |
| 2018 | $2,729 | $216,740 | $112,410 | $104,330 |
| 2017 | $2,667 | $216,740 | $112,410 | $104,330 |
| 2016 | $2,590 | $204,310 | $105,960 | $98,350 |
| 2015 | $2,496 | $204,310 | $105,960 | $98,350 |
| 2014 | $2,389 | $192,590 | $99,870 | $92,720 |
Mortgage History
| Date | Status | Loan Amount | Loan Type |
|---|---|---|---|
| Closed | $250,000 | Credit Line Revolving | |
| Previous Owner | $40,000 | New Conventional | |
| Previous Owner | $314,000 | Unknown | |
| Previous Owner | $300,800 | Construction |
Deed History
| Date | Type | Sale Price | Title Company |
|---|---|---|---|
| Warranty Deed | $572,500 | First American Title | |
| Special Warranty Deed | $200,000 | Servicelink | |
| Trustee Deed | $180,000 | None Available | |
| Warranty Deed | $150,000 | First American Title | |
| Interfamily Deed Transfer | -- | First American Title |
Similar Homes in the area
Source: Southern Oregon MLS
MLS Number: 220192477
APN: 10160628
- 9412 John Day Dr
- 9300 John Day Dr
- 2534 Holcomb Springs Rd
- 13447 Highway 234
- 370 Rock Creek Rd
- 595 Rock Creek Rd
- 13575 Highway 234
- 396 Crossway Dr
- 12553 Duggan Rd
- 0 Duggan Rd Unit 220198974
- 11433 Michael Rd
- 11515 Michael Rd
- 250 Robleda Dr
- 10695 Killdee Ave
- 646 Upper River Rd
- 642 Upper River Rd
- 11376 Ramsey Rd
- 1472 Sardine Creek Rd
- 11926 Blackwell Rd
- 12877 Perry Rd
