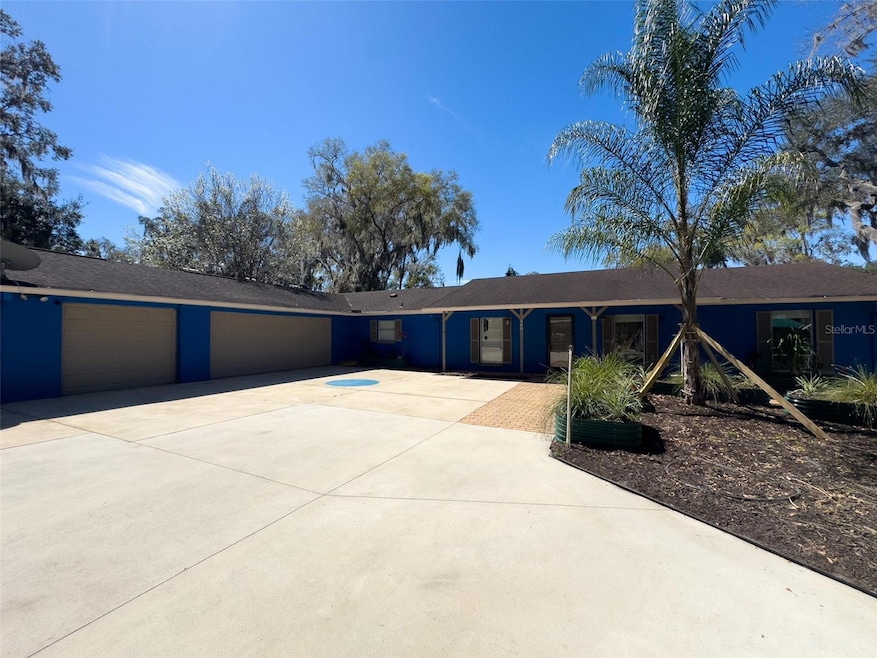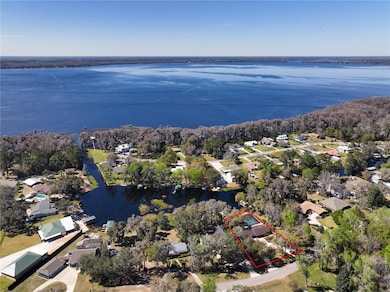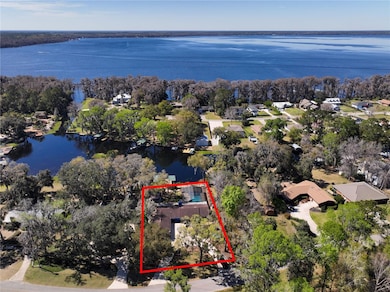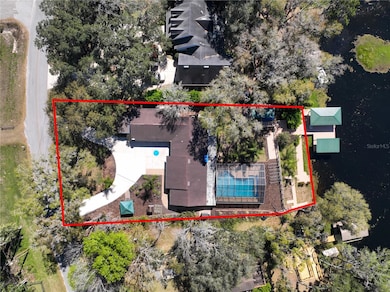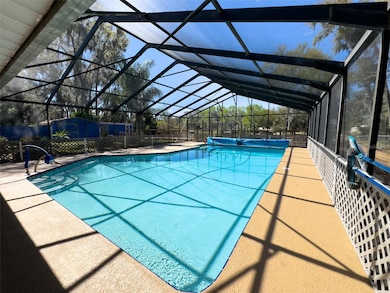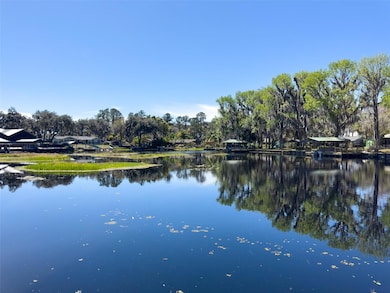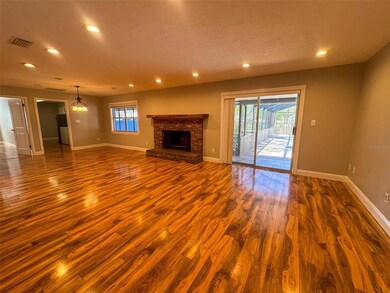
460 SE 4th Ave Melrose, FL 32666
Seminole Ridge NeighborhoodEstimated payment $4,422/month
Highlights
- Access To Lake
- Home fronts a canal
- Wood Flooring
- Screened Pool
- Living Room with Fireplace
- No HOA
About This Home
Wake up to water views at this 2,072 sq. ft. canal-front home on Lake Santa Fe. This stucco Concrete block home features 3 beds, 2 baths, wood floors, granite counters, fireplace and a bonus room perfect as a theater or man cave. Enjoy a climate-controlled 3-car garage, a fenced lot with circle drive, a 22x43 heated pool with screen enclosure, and a spa hot tub. The property sits high above the canal with a sturdy bulkhead, leading down to an exceptional dock complete with a boat lift, fish cleaning station and a lighted covered sitting area, which makes it ideal for boating on the 5,850-acre lake—known for great bass fishing, and used for all watersports. Other features of this property include raised beds with irrigation for a garden, multiple storage sheds, 400-Amp electrical service with dedicated sub-panels, electric gate. Located in the Bradford County (Lower taxes) area of charming Melrose, FL
Listing Agent
TREVOR WATERS REALTY INC Brokerage Phone: 352-473-7777 License #3349536
Co-Listing Agent
TREVOR WATERS REALTY INC Brokerage Phone: 352-473-7777 License #666997
Home Details
Home Type
- Single Family
Est. Annual Taxes
- $2,907
Year Built
- Built in 1980
Lot Details
- 0.52 Acre Lot
- Home fronts a canal
- East Facing Home
- Chain Link Fence
- Cleared Lot
- Property is zoned RE
Parking
- 3 Car Attached Garage
- Garage Door Opener
Home Design
- Slab Foundation
- Shingle Roof
- Concrete Siding
- Block Exterior
- Stucco
Interior Spaces
- 2,072 Sq Ft Home
- Living Room with Fireplace
- Canal Views
Kitchen
- Range
- Microwave
- Dishwasher
Flooring
- Wood
- Tile
Bedrooms and Bathrooms
- 3 Bedrooms
- Closet Cabinetry
- 2 Full Bathrooms
Laundry
- Laundry in unit
- Dryer
- Washer
Pool
- Screened Pool
- Heated In Ground Pool
- Heated Spa
- Above Ground Spa
- Fence Around Pool
Outdoor Features
- Access To Lake
- Screened Patio
- Shed
- Rear Porch
Utilities
- Central Heating and Cooling System
- Heat Pump System
- Septic Tank
Community Details
- No Home Owners Association
- Seminole Ridge #4 Subdivision
Listing and Financial Details
- Visit Down Payment Resource Website
- Legal Lot and Block 3 / C
- Assessor Parcel Number 06230-D-30300
Map
Home Values in the Area
Average Home Value in this Area
Tax History
| Year | Tax Paid | Tax Assessment Tax Assessment Total Assessment is a certain percentage of the fair market value that is determined by local assessors to be the total taxable value of land and additions on the property. | Land | Improvement |
|---|---|---|---|---|
| 2024 | $2,907 | $218,963 | -- | -- |
| 2023 | $2,821 | $212,585 | $0 | $0 |
| 2022 | $2,694 | $206,393 | $0 | $0 |
| 2021 | $2,670 | $200,382 | $0 | $0 |
| 2020 | $2,510 | $197,615 | $55,676 | $141,939 |
| 2019 | $2,468 | $192,874 | $55,676 | $137,198 |
| 2018 | $2,443 | $189,753 | $0 | $0 |
| 2017 | $2,059 | $163,405 | $0 | $0 |
| 2016 | $2,114 | $163,720 | $0 | $0 |
| 2015 | $2,144 | $162,737 | $0 | $0 |
| 2014 | $2,260 | $169,433 | $0 | $0 |
Property History
| Date | Event | Price | Change | Sq Ft Price |
|---|---|---|---|---|
| 04/14/2025 04/14/25 | For Sale | $749,000 | +162.8% | $361 / Sq Ft |
| 12/06/2021 12/06/21 | Off Market | $285,000 | -- | -- |
| 07/05/2017 07/05/17 | Sold | $285,000 | -5.0% | $138 / Sq Ft |
| 06/02/2017 06/02/17 | Pending | -- | -- | -- |
| 03/13/2017 03/13/17 | For Sale | $299,900 | -- | $145 / Sq Ft |
Deed History
| Date | Type | Sale Price | Title Company |
|---|---|---|---|
| Warranty Deed | -- | Sonshine Title Services | |
| Interfamily Deed Transfer | -- | Sonshine Title Services Inc | |
| Warranty Deed | $285,000 | Attorney |
Mortgage History
| Date | Status | Loan Amount | Loan Type |
|---|---|---|---|
| Open | $175,000 | New Conventional | |
| Closed | $175,000 | New Conventional | |
| Previous Owner | $154,200 | Credit Line Revolving |
Similar Homes in the area
Source: Stellar MLS
MLS Number: GC529098
APN: 06230-D-30300
- 303 SE 3rd Ave
- 308 SE 2nd Ave
- 564 SE 5th Ave
- 222 SE 5th Ave
- 242 SE 2nd Ave
- 8778 State Road 21
- 00 SE 5th Ave
- 0 SE 5th Ave Unit MFRGC512617
- 899 N State Road 21
- 6212 Quail St
- 850 N State Road 21
- 850 Sr 21
- 0000 Unassigned
- 104 South St
- 6203 West Blvd
- 119 Magnolia Ct
- 5930 Island Rd
- 1900 SE State Road 21
- 5215 NE 255th Dr
