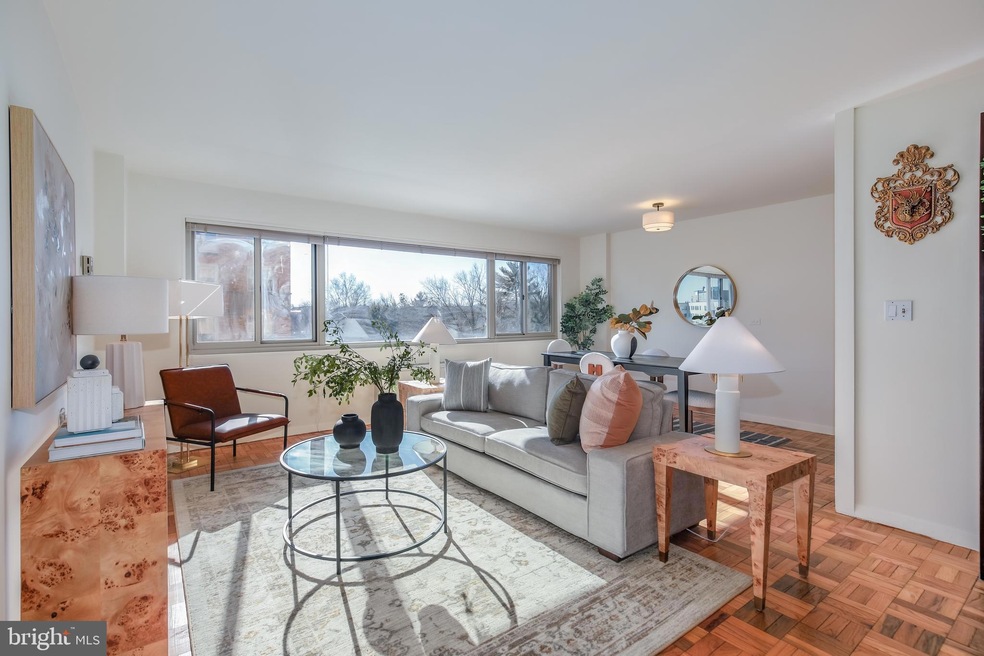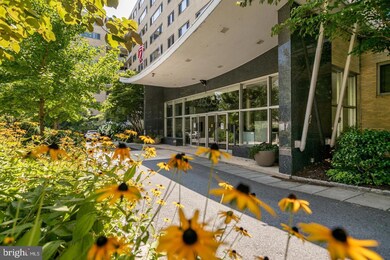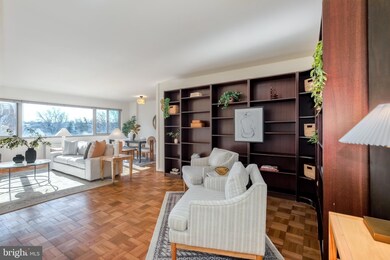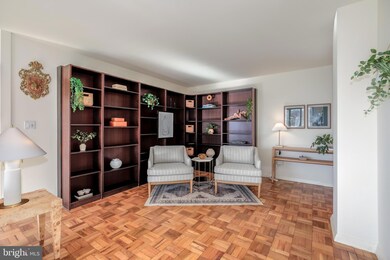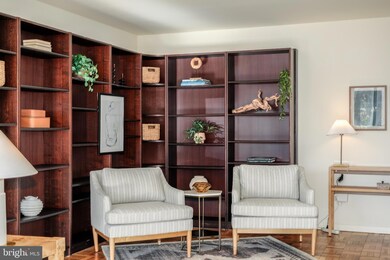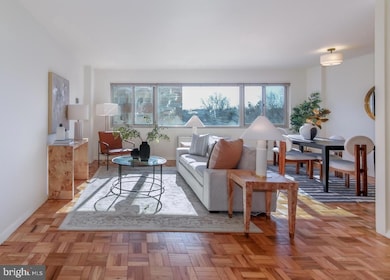
Highlights
- Concierge
- Fitness Center
- Jogging Path
- Ben Murch Elementary School Rated A-
- Meeting Room
- 3-minute walk to Forest Hills Park
About This Home
As of March 2025Welcome to this highly-desired 2 bed, 2 full bath condo in a full service building. Enter into the sun-drenched living space with newly refinished floors and open-concept living space - with room for living, dining, and working. Situated on a high floor, this unit maximizes the sunlight with walls of windows and looks out on beautiful views. The living space includes custom built-ins for books, collecting, and anything else you may need. The kitchen boasts high-end appliances, custom shelving with spice drawers, pull-out cabinets, and more and beautiful granite countertops and custom flooring. Both full baths have been tastefully updated with one ensite to the primary bedroom. The bedrooms are spacious, with additional beautiful light and views. The condo fee includes ALL UTILITIES. This amenity-filled building has 24/7 full-service management at the front desk, a private building-owned landscaped park and grounds designed by one of the city's leading landscape architects and certified as natural habitat, a large lobby and ADA compliant entrance, a fitness center, a roof deck with spectacular views, extra storage, parking for rent, and more! Distinguished as one of the most sustainable apartment buildings in DC by the U.S. EPA, it has a solar hot-water system, solar P-V system, DC Riversmart stormwater credits, and recycling program. Two close METRO stations, Van Ness and Tenleytown, and multiple bus lines. Right around the corner from some of the city's finest shops, restaurants, and more - including Breadfurst, Call Your Mother, Politics & Prose, Comet Ping Pong, Rosemary's, Bucks and more. The building is also in direct proximity to Rock Creek Park, Forest Hills Park and Playground, and Wilson Aquatic center. Food Shopping is convenient, with options including Whole Foods, Wegmans, Giant, and other local markets.
Property Details
Home Type
- Condominium
Est. Annual Taxes
- $1,249
Year Built
- Built in 1948
HOA Fees
- $1,155 Monthly HOA Fees
Home Design
- Brick Exterior Construction
Interior Spaces
- 1,049 Sq Ft Home
- Property has 1 Level
Kitchen
- Stove
- Microwave
- Ice Maker
- Dishwasher
- Disposal
Bedrooms and Bathrooms
- 2 Main Level Bedrooms
- 2 Full Bathrooms
Schools
- Murch Elementary School
- Deal Middle School
- Jackson-Reed High School
Utilities
- Cooling System Mounted In Outer Wall Opening
- Heating Available
- Electric Water Heater
Listing and Financial Details
- Tax Lot 2182
- Assessor Parcel Number 1977//2182
Community Details
Overview
- Association fees include common area maintenance, electricity, water, sewer, exterior building maintenance, air conditioning, lawn maintenance, management, reserve funds, snow removal, trash, heat
- Mid-Rise Condominium
- 4600 Connecticut Avenue Condo
- Wakefield Community
- Wakefield Subdivision
- Property Manager
Amenities
- Concierge
- Picnic Area
- Common Area
- Meeting Room
- Laundry Facilities
- Elevator
Recreation
- Jogging Path
Pet Policy
- No Pets Allowed
Security
- Security Service
Map
About This Building
Home Values in the Area
Average Home Value in this Area
Property History
| Date | Event | Price | Change | Sq Ft Price |
|---|---|---|---|---|
| 03/21/2025 03/21/25 | Sold | $423,700 | -3.7% | $404 / Sq Ft |
| 02/06/2025 02/06/25 | Price Changed | $440,000 | -2.2% | $419 / Sq Ft |
| 01/17/2025 01/17/25 | For Sale | $450,000 | -- | $429 / Sq Ft |
Tax History
| Year | Tax Paid | Tax Assessment Tax Assessment Total Assessment is a certain percentage of the fair market value that is determined by local assessors to be the total taxable value of land and additions on the property. | Land | Improvement |
|---|---|---|---|---|
| 2024 | $1,249 | $411,280 | $123,380 | $287,900 |
| 2023 | $1,277 | $413,890 | $124,170 | $289,720 |
| 2022 | $3,468 | $421,810 | $126,540 | $295,270 |
| 2021 | $3,543 | $430,120 | $129,040 | $301,080 |
| 2020 | $3,565 | $419,440 | $125,830 | $293,610 |
| 2019 | $3,577 | $420,790 | $126,240 | $294,550 |
| 2018 | $3,536 | $416,010 | $0 | $0 |
| 2017 | $3,412 | $401,380 | $0 | $0 |
| 2016 | $3,314 | $389,890 | $0 | $0 |
| 2015 | $3,114 | $366,370 | $0 | $0 |
| 2014 | -- | $353,690 | $0 | $0 |
Mortgage History
| Date | Status | Loan Amount | Loan Type |
|---|---|---|---|
| Open | $296,590 | New Conventional | |
| Previous Owner | $121,600 | No Value Available |
Deed History
| Date | Type | Sale Price | Title Company |
|---|---|---|---|
| Deed | $423,700 | Allied Title & Escrow | |
| Deed | $128,000 | -- |
Similar Homes in Washington, DC
Source: Bright MLS
MLS Number: DCDC2174466
APN: 1977-2182
- 4600 Connecticut Ave NW Unit 215
- 4600 Connecticut Ave NW Unit 418
- 4701 Connecticut Ave NW Unit 308
- 4701 Connecticut Ave NW Unit 505
- 4707 Connecticut Ave NW Unit 104
- 4707 Connecticut Ave NW Unit 604
- 4740 Connecticut Ave NW Unit 1002
- 4740 Connecticut Ave NW Unit 805
- 4514 Connecticut Ave NW Unit 202
- 4514 Connecticut Ave NW Unit 503
- 4514 Connecticut Ave NW Unit 505
- 3568 Appleton St NW
- 3100 Appleton St NW
- 3031 Gates Rd NW
- 3121 Appleton St NW
- 3250 Fessenden St NW
- 3718 Brandywine St NW
- 4835 Linnean Ave NW
- 2934 Ellicott Terrace NW
- 5011 Chevy Chase Pkwy NW
