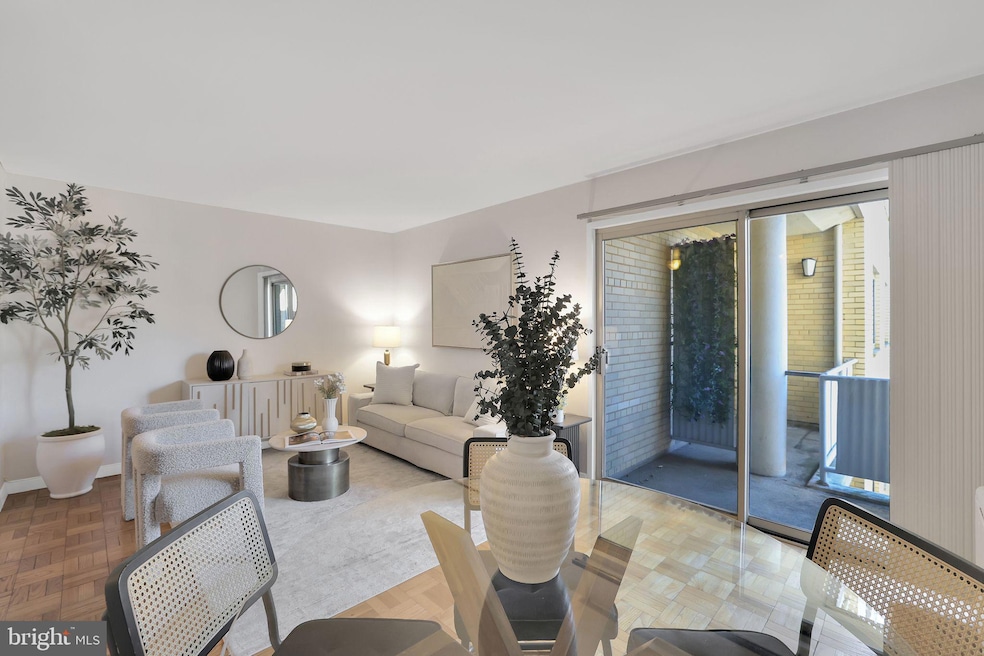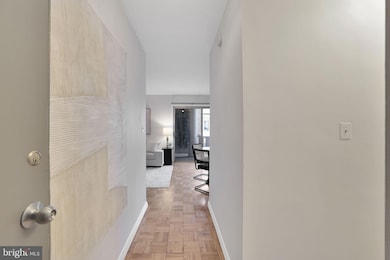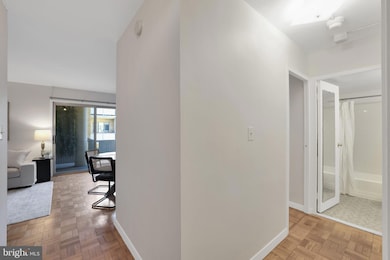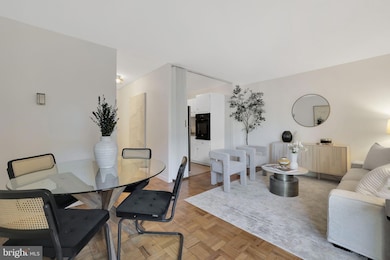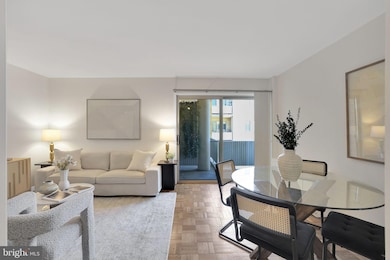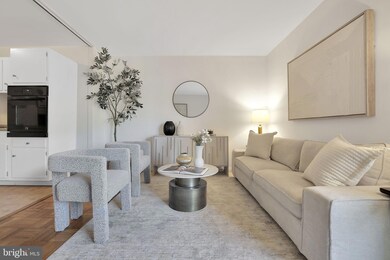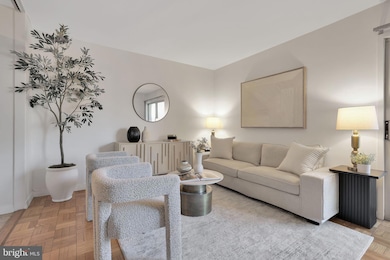
Estimated payment $2,225/month
Highlights
- Very Popular Property
- Concierge
- Traditional Architecture
- Ben Murch Elementary School Rated A-
- Fitness Center
- 3-minute walk to Forest Hills Park
About This Home
Welcome to Unit 828 at 4600 Connecticut Ave NW—a hidden gem where urban sophistication meets serene retreat, much like discovering an oasis in the heart of a bustling city.
Step into a sunlit one-bedroom condo that welcomes you with gleaming hardwood floors, leading to an expansive living/dining area. The kitchen offers ample storage for all your cooking desires. The bedroom is large and the bathroom in conveniently located for owners and visitors alike.
Enjoy a lifestyle where the serenity of tree-lined Connecticut Ave and a tranquil courtyard viewed from your private balcony provide a peaceful counterpoint to the nearby vibrancy. Moments to VanNess Metro, premier shopping, eclectic dining, and even literary escapades at the renowned Politics and Prose bookstore.
The building’s array of amenities—from 24-hour desk service and secure entry to an elevator, dual gardens, a fitness center, a sundeck with solar panels, and on-site laundry facilities—rank it among the most desirable residences in the area. Rental Parking in the building - contact agent for details.
In essence, Unit 828 isn’t just a condo—it’s a well-orchestrated lifestyle that ranks high on both convenience and comfort. All square footage and dimensions are approximate, based on reliable sources.
**Pets not allowed - Service/Emotional Support Animals permitted with Board Approval
**Washer & Dryers can be installed in units with board approval
**Rental Parking option in building
Open House Schedule
-
Sunday, April 27, 202512:00 to 2:00 pm4/27/2025 12:00:00 PM +00:004/27/2025 2:00:00 PM +00:00Add to Calendar
Property Details
Home Type
- Condominium
Est. Annual Taxes
- $1,313
Year Built
- Built in 1948
HOA Fees
- $748 Monthly HOA Fees
Parking
- On-Street Parking
Home Design
- Traditional Architecture
- Brick Exterior Construction
Interior Spaces
- 578 Sq Ft Home
- Property has 1 Level
Bedrooms and Bathrooms
- 1 Main Level Bedroom
- 1 Full Bathroom
Accessible Home Design
- Accessible Elevator Installed
Utilities
- Central Heating and Cooling System
- Natural Gas Water Heater
Listing and Financial Details
- Assessor Parcel Number 1977//2234
Community Details
Overview
- Association fees include air conditioning, custodial services maintenance, electricity, exterior building maintenance, gas, heat, trash, water
- High-Rise Condominium
- Wakefield Community
- Van Ness Subdivision
Amenities
- Concierge
- Meeting Room
- Laundry Facilities
Recreation
Pet Policy
- No Pets Allowed
Security
- Security Service
Map
About This Building
Home Values in the Area
Average Home Value in this Area
Tax History
| Year | Tax Paid | Tax Assessment Tax Assessment Total Assessment is a certain percentage of the fair market value that is determined by local assessors to be the total taxable value of land and additions on the property. | Land | Improvement |
|---|---|---|---|---|
| 2024 | $2,053 | $256,690 | $77,010 | $179,680 |
| 2023 | $2,085 | $260,030 | $78,010 | $182,020 |
| 2022 | $2,120 | $263,160 | $78,950 | $184,210 |
| 2021 | $2,142 | $265,280 | $79,580 | $185,700 |
| 2020 | $2,190 | $257,630 | $77,290 | $180,340 |
| 2019 | $2,220 | $261,200 | $78,360 | $182,840 |
| 2018 | $2,195 | $258,190 | $0 | $0 |
| 2017 | $2,112 | $248,520 | $0 | $0 |
| 2016 | $2,062 | $242,640 | $0 | $0 |
| 2015 | $1,933 | $227,450 | $0 | $0 |
| 2014 | -- | $215,320 | $0 | $0 |
Property History
| Date | Event | Price | Change | Sq Ft Price |
|---|---|---|---|---|
| 03/20/2025 03/20/25 | For Sale | $245,000 | 0.0% | $424 / Sq Ft |
| 03/29/2022 03/29/22 | Rented | $1,650 | 0.0% | -- |
| 03/28/2022 03/28/22 | Under Contract | -- | -- | -- |
| 03/19/2022 03/19/22 | For Rent | $1,650 | 0.0% | -- |
| 07/21/2017 07/21/17 | Sold | $258,995 | 0.0% | $448 / Sq Ft |
| 06/11/2017 06/11/17 | Pending | -- | -- | -- |
| 05/19/2017 05/19/17 | For Sale | $258,995 | -- | $448 / Sq Ft |
Deed History
| Date | Type | Sale Price | Title Company |
|---|---|---|---|
| Special Warranty Deed | $258,995 | Sage Title Group Llc | |
| Deed | $70,000 | -- |
Mortgage History
| Date | Status | Loan Amount | Loan Type |
|---|---|---|---|
| Open | $251,225 | New Conventional | |
| Previous Owner | $162,700 | New Conventional | |
| Previous Owner | $67,900 | No Value Available |
About the Listing Agent

I'm an expert real estate agent with Compass in Washington, DC and the nearby area, providing home-buyers and sellers with professional, responsive and attentive real estate services. Want an agent who'll really listen to what you want in a home? Need an agent who knows how to effectively market your home so it sells? Give me a call! I'm eager to help and would love to talk to you.
Margaret's Other Listings
Source: Bright MLS
MLS Number: DCDC2190892
APN: 1977-2234
- 4600 Connecticut Ave NW Unit 215
- 4600 Connecticut Ave NW Unit 418
- 4701 Connecticut Ave NW Unit 308
- 4701 Connecticut Ave NW Unit 505
- 4707 Connecticut Ave NW Unit 104
- 4707 Connecticut Ave NW Unit 604
- 4740 Connecticut Ave NW Unit 805
- 4514 Connecticut Ave NW Unit 202
- 4514 Connecticut Ave NW Unit 503
- 4514 Connecticut Ave NW Unit 505
- 3568 Appleton St NW
- 3100 Appleton St NW
- 3031 Gates Rd NW
- 3121 Appleton St NW
- 3250 Fessenden St NW
- 3718 Brandywine St NW
- 2947 Davenport St NW
- 4835 Linnean Ave NW
- 2934 Ellicott Terrace NW
- 5011 Chevy Chase Pkwy NW
