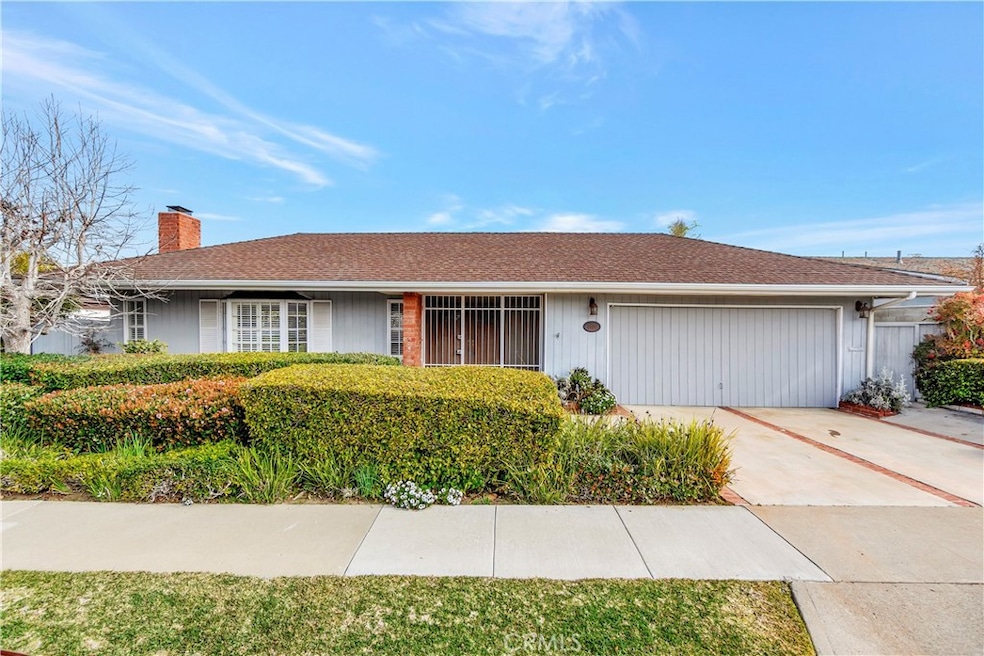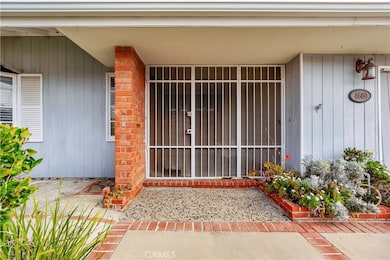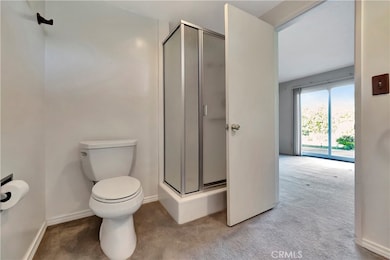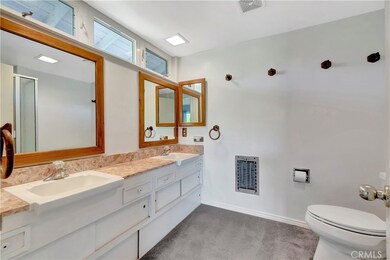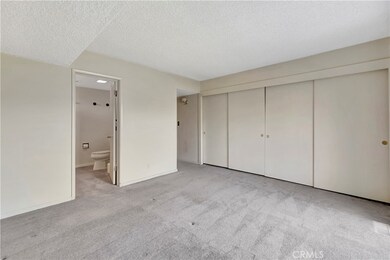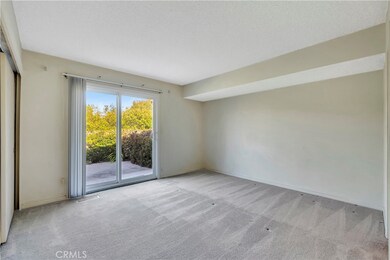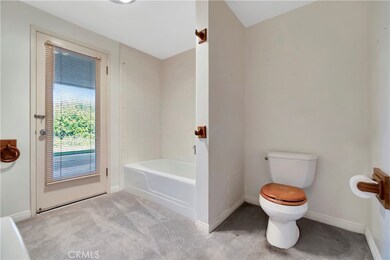
4600 Cortland Dr Corona Del Mar, CA 92625
Corona Del Mar NeighborhoodEstimated payment $21,763/month
Highlights
- Main Floor Bedroom
- Neighborhood Views
- Front Porch
- Harbor View Elementary School Rated A
- Utility Sink
- 2 Car Attached Garage
About This Home
Situated in Cameo Highlands in Corona Del Mar, this property presents a rare and valuable opportunity to craft your dream home in an exclusive coastal setting. Whether you’re seeking a fixer-upper to renovate to your exact specifications or a blank canvas for a brand-new development, this residence offers unparalleled potential in an ultra-desirable location.
Set on a generously sized lot, the home remains in its original condition, allowing you to curate a custom masterpiece without paying a premium for someone else’s design choices. With endless possibilities for modernization, expansion, or redevelopment, this is a prime investment in luxury coastal real estate.
Nestled among multimillion-dollar estates, this address places you within minutes of world-class beaches, including a PRIVATE BEACH for Cameo residents, dining, upscale shopping, and top-rated schools. Enjoy the best of the Corona Del Mar lifestyle, from scenic oceanfront walks to the charm of local boutiques and cafés.
Opportunities like this are increasingly rare—don’t miss the chance to create something truly extraordinary.
For more details or a private showing, contact us today.
Listing Agent
Premier Pacific Properties Brokerage Phone: 949-887-7529 License #02011669
Home Details
Home Type
- Single Family
Est. Annual Taxes
- $1,863
Year Built
- Built in 1960
Lot Details
- 7,600 Sq Ft Lot
- Rectangular Lot
- Level Lot
- Back and Front Yard
- Density is up to 1 Unit/Acre
HOA Fees
- $147 Monthly HOA Fees
Parking
- 2 Car Attached Garage
- Parking Available
- Front Facing Garage
- Single Garage Door
Home Design
- Cosmetic Repairs Needed
- Fixer Upper
Interior Spaces
- 1,891 Sq Ft Home
- 1-Story Property
- Formal Entry
- Family Room with Fireplace
- Living Room
- Storage
- Carpet
- Neighborhood Views
Kitchen
- Eat-In Kitchen
- Pots and Pans Drawers
- Utility Sink
Bedrooms and Bathrooms
- 3 Main Level Bedrooms
- Walk-In Closet
- 2 Full Bathrooms
- Dual Sinks
- Dual Vanity Sinks in Primary Bathroom
- Bathtub with Shower
- Exhaust Fan In Bathroom
- Linen Closet In Bathroom
Laundry
- Laundry Room
- Laundry in Kitchen
- Washer Hookup
Home Security
- Carbon Monoxide Detectors
- Fire and Smoke Detector
Outdoor Features
- Open Patio
- Exterior Lighting
- Rain Gutters
- Front Porch
Location
- Suburban Location
Utilities
- Forced Air Heating System
- Floor Furnace
- Natural Gas Connected
Community Details
- Cameo Community Association, Phone Number (949) 716-3998
- Cameo Highlands Subdivision
Listing and Financial Details
- Tax Lot 113
- Tax Tract Number 3519
- Assessor Parcel Number 47503203
Map
Home Values in the Area
Average Home Value in this Area
Tax History
| Year | Tax Paid | Tax Assessment Tax Assessment Total Assessment is a certain percentage of the fair market value that is determined by local assessors to be the total taxable value of land and additions on the property. | Land | Improvement |
|---|---|---|---|---|
| 2024 | $1,863 | $146,705 | $82,600 | $64,105 |
| 2023 | $1,814 | $143,829 | $80,980 | $62,849 |
| 2022 | $1,778 | $141,009 | $79,392 | $61,617 |
| 2021 | $1,745 | $138,245 | $77,836 | $60,409 |
| 2020 | $1,727 | $136,828 | $77,038 | $59,790 |
| 2019 | $1,697 | $134,146 | $75,528 | $58,618 |
| 2018 | $1,664 | $131,516 | $74,047 | $57,469 |
| 2017 | $1,635 | $128,938 | $72,595 | $56,343 |
| 2016 | $1,601 | $126,410 | $71,171 | $55,239 |
| 2015 | $1,582 | $124,512 | $70,102 | $54,410 |
| 2014 | $1,544 | $122,073 | $68,728 | $53,345 |
Property History
| Date | Event | Price | Change | Sq Ft Price |
|---|---|---|---|---|
| 03/28/2025 03/28/25 | Pending | -- | -- | -- |
| 03/27/2025 03/27/25 | Price Changed | $3,845,000 | -3.8% | $2,033 / Sq Ft |
| 03/01/2025 03/01/25 | For Sale | $3,995,000 | -- | $2,113 / Sq Ft |
Deed History
| Date | Type | Sale Price | Title Company |
|---|---|---|---|
| Interfamily Deed Transfer | -- | None Available |
Mortgage History
| Date | Status | Loan Amount | Loan Type |
|---|---|---|---|
| Closed | $421,123 | FHA |
Similar Homes in the area
Source: California Regional Multiple Listing Service (CRMLS)
MLS Number: NP25044512
APN: 475-032-03
- 4709 Hampden Rd
- 4512 Roxbury Rd
- 503 Morning Canyon Rd Unit 9
- 531 Seaward Rd
- 7 Shoreview
- 531 De Anza Dr
- 4633 Orrington Rd
- 314 Evening Canyon Rd
- 251 Driftwood Rd
- 401 Seaward Rd Unit 2
- 445 Isabella Terrace
- 408 Mendoza Terrace
- 3920 E Coast Hwy
- 504 Hazel Dr
- 177 Shorecliff Rd
- 612 Poppy Ave
- 519 Poppy Ave
- 607 Poppy Ave
- 701 Poppy Ave
- 978 Sandcastle Dr
