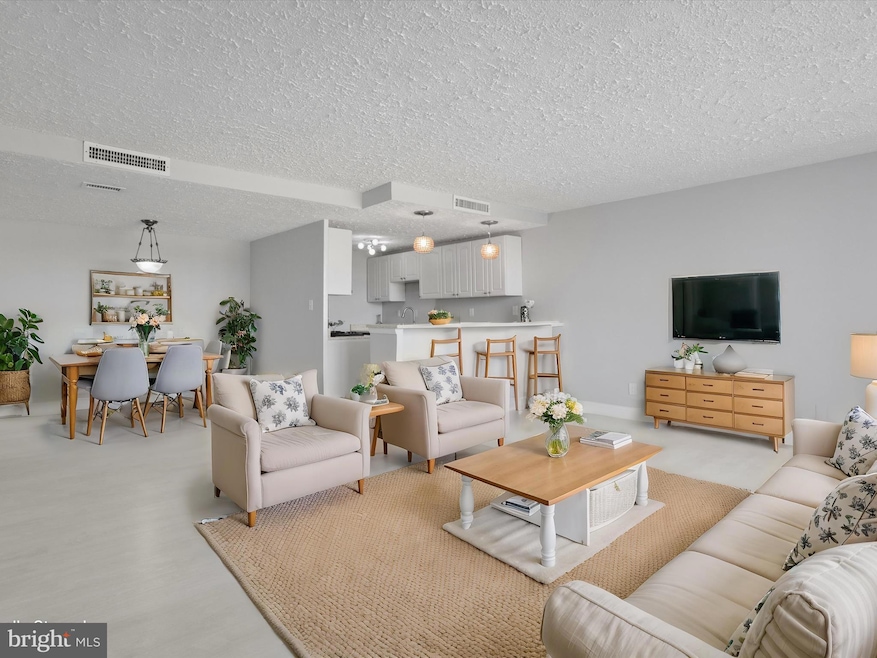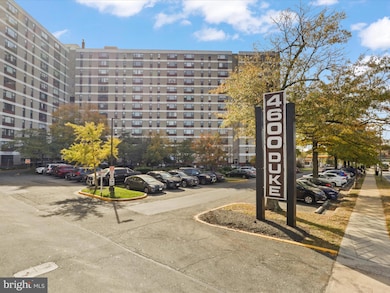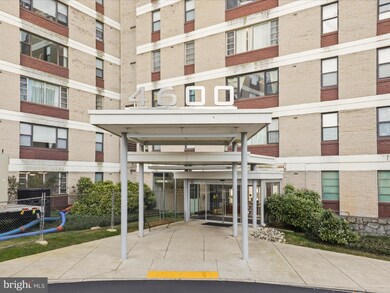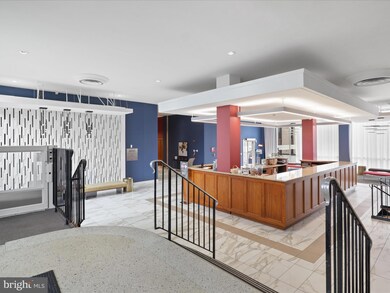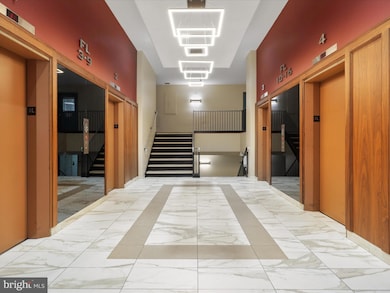
Highlights
- Concierge
- 24-Hour Security
- Wood Flooring
- Fitness Center
- Open Floorplan
- 4-minute walk to Ewald Park
About This Home
As of February 2025This high-rise gem is sure to impress you with thoughtful updates, inviting you to relax and recharge in absolute style. This beautifully designed two-bedroom condo offers an open, bright ambiance with spotless finishes and an effortless, fresh feel. The condo fee (918.24 per month) pays for gas, electricity, water, 24-hour front desk concierge, and common area services. Spend your early mornings in a kitchen perfected with sleek quartz countertops, stainless steel appliances, and modern lighting that casts a welcome glow over your day. Just steps away, large, well-kept windows bathe your space in sunlight, reflecting off freshly painted neutral tones and vinyl floors. When it's time to unwind, retreat to a bathroom with marble wall tiling that whispers elegance. The condo’s newly added high-end washer/dryer adds to leisure living, while the building itself offers everything you need, from a pool and gym with a Peloton bike to spacious lounges and an arcade. With several parks and bike paths, shopping, and Metro stops within reach, (including direct lines to Pentagon metro,King street metro, Van Dorn metro) this condo perfectly blends privacy with vibrant city convenience – the life you've been waiting for awaits!
Property Details
Home Type
- Condominium
Est. Annual Taxes
- $2,807
Year Built
- Built in 1967
Lot Details
- Two or More Common Walls
- Property is in very good condition
HOA Fees
- $918 Monthly HOA Fees
Home Design
- Brick Exterior Construction
Interior Spaces
- 1,094 Sq Ft Home
- Property has 1 Level
- Open Floorplan
- Combination Kitchen and Living
- Dining Area
- Wood Flooring
Kitchen
- Stove
- Microwave
- Dishwasher
- Stainless Steel Appliances
- Disposal
Bedrooms and Bathrooms
- 2 Main Level Bedrooms
- Walk-In Closet
- 1 Full Bathroom
- Bathtub with Shower
Laundry
- Laundry in unit
- Stacked Washer and Dryer
Home Security
- Exterior Cameras
- Surveillance System
Parking
- 2 Open Parking Spaces
- 2 Parking Spaces
- Parking Lot
- Unassigned Parking
Accessible Home Design
- Accessible Elevator Installed
Utilities
- Central Heating and Cooling System
- Heat Pump System
- Vented Exhaust Fan
- Natural Gas Water Heater
- Phone Available
- Cable TV Available
Listing and Financial Details
- Assessor Parcel Number 50079400
Community Details
Overview
- Association fees include common area maintenance, electricity, exterior building maintenance, gas, laundry, lawn maintenance, management, heat, sewer, snow removal, water, trash
- High-Rise Condominium
- Forty Six Hundred Community
- 4600 Duke Subdivision
- Property Manager
Amenities
- Concierge
- Picnic Area
- Billiard Room
- Community Center
- Laundry Facilities
Recreation
Pet Policy
- Pets Allowed
- Pet Size Limit
Security
- 24-Hour Security
- Front Desk in Lobby
- Fire and Smoke Detector
- Fire Sprinkler System
Map
About This Building
Home Values in the Area
Average Home Value in this Area
Property History
| Date | Event | Price | Change | Sq Ft Price |
|---|---|---|---|---|
| 02/04/2025 02/04/25 | Sold | $242,500 | -3.0% | $222 / Sq Ft |
| 12/18/2024 12/18/24 | Pending | -- | -- | -- |
| 12/02/2024 12/02/24 | Price Changed | $249,999 | -2.0% | $229 / Sq Ft |
| 10/31/2024 10/31/24 | For Sale | $255,000 | -- | $233 / Sq Ft |
Tax History
| Year | Tax Paid | Tax Assessment Tax Assessment Total Assessment is a certain percentage of the fair market value that is determined by local assessors to be the total taxable value of land and additions on the property. | Land | Improvement |
|---|---|---|---|---|
| 2024 | $2,896 | $247,382 | $71,901 | $175,481 |
| 2023 | $2,528 | $227,781 | $66,204 | $161,577 |
| 2022 | $2,408 | $216,935 | $63,052 | $153,883 |
| 2021 | $2,225 | $200,481 | $58,653 | $141,828 |
| 2020 | $1,926 | $172,249 | $50,393 | $121,856 |
| 2019 | $1,828 | $161,736 | $47,317 | $114,419 |
| 2018 | $1,724 | $152,581 | $44,639 | $107,942 |
| 2017 | $1,724 | $152,581 | $44,639 | $107,942 |
| 2016 | $1,574 | $146,713 | $42,922 | $103,791 |
| 2015 | $1,530 | $146,713 | $42,922 | $103,791 |
| 2014 | $1,414 | $135,592 | $42,922 | $92,670 |
Mortgage History
| Date | Status | Loan Amount | Loan Type |
|---|---|---|---|
| Open | $242,500 | VA | |
| Previous Owner | $156,750 | New Conventional | |
| Previous Owner | $177,000 | New Conventional | |
| Previous Owner | $182,000 | New Conventional |
Deed History
| Date | Type | Sale Price | Title Company |
|---|---|---|---|
| Warranty Deed | $242,500 | Chicago Title |
Similar Homes in Alexandria, VA
Source: Bright MLS
MLS Number: VAAX2039190
APN: 059.01-0A-1023
- 4600 Duke St Unit 419/420
- 4600 Duke St Unit 1300
- 4600 Duke St Unit 603
- 4600 Duke St Unit 723
- 4600 Duke St Unit 431
- 4600 Duke St Unit 427
- 4600 Duke St Unit 629
- 4600 Duke St Unit 1602
- 4600 Duke St Unit 922
- 4600 Duke St Unit 1607
- 4600 Duke St Unit 1523
- 4600 Duke St Unit 803
- 118 S Ingram St
- 28 S Ingram St
- 4310 Vermont Ave
- 118 Ingle Place
- 4921 Waple Ln
- 191 Somervelle St Unit 310
- 135 Tull Place
- 5005 Barbour Dr
