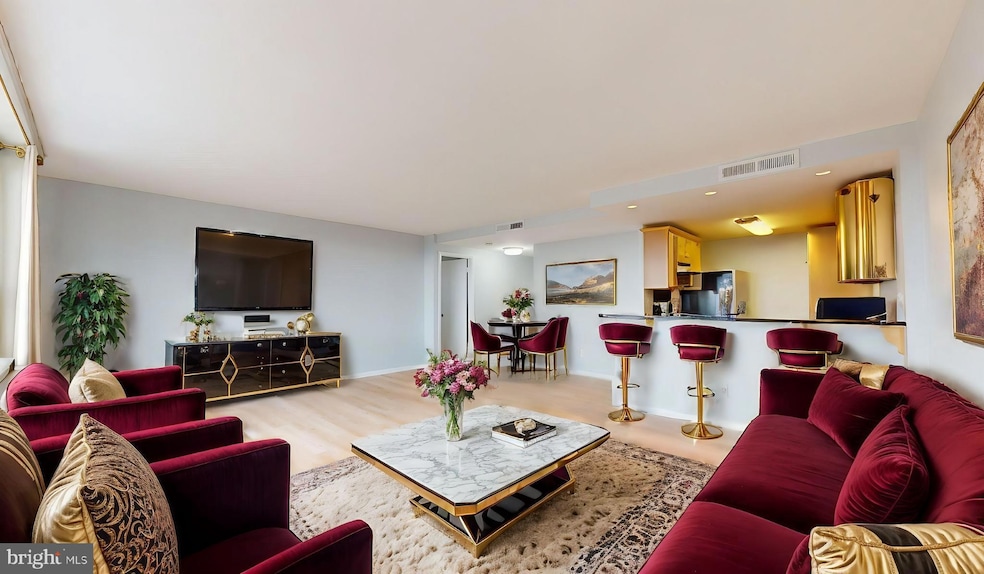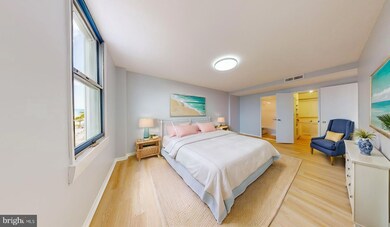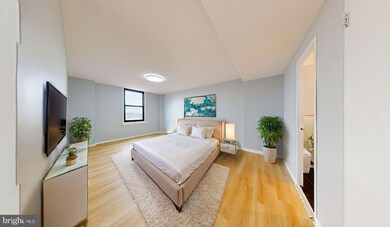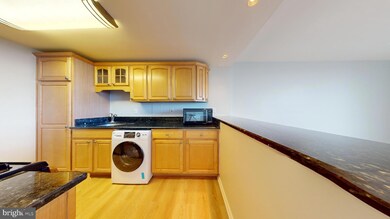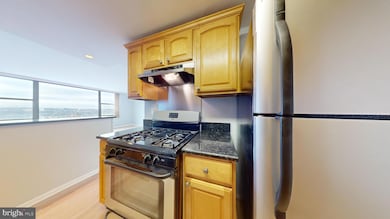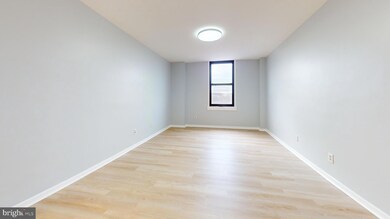
Highlights
- Concierge
- 24-Hour Security
- View of Trees or Woods
- Fitness Center
- Gourmet Kitchen
- 4-minute walk to Ewald Park
About This Home
As of January 2025Welcome to your new home at Forty Six Hundred, a charming contemporary high-rise that beautifully combines comfort and convenience. This fully renovated 1-bedroom, 1-bathroom condo boasts an open floor plan, seamlessly connecting the gourmet kitchen to the cozy living area.
The kitchen is fully equipped with modern appliances, including an in-unit washer/dryer, microwave, refrigerator, and stove, making both meal prep and laundry convenient and enjoyable. Gorgeous new wood floors flow throughout the unit, adding warmth and elegance to the space.
Beyond your doorstep, the community offers an array of amenities to enhance your lifestyle:
A refreshing outdoor pool surrounded by lush greenery for relaxing on warm days.
A fitness center and game room to stay active and entertained.
A childcare area for added convenience.
Lobby-level access to beauty and hair salon services for an extra touch of luxury.
Located in a solid brick and masonry building, this well-maintained home ensures durability, style, and soundproof comfort. Enjoy serene views of beautiful trees while nestled in a peaceful environment.
Commuting is a breeze with public transportation nearby and an airport just 10 miles away. Reserved parking is also available for $15,000 to purchase or $150/month to rent.
Whether you’re hosting friends or enjoying a quiet evening at home, this condo provides the perfect blend of comfort, style, and community living. Don’t miss the opportunity to make Forty Six Hundred your new home!
Property Details
Home Type
- Condominium
Est. Annual Taxes
- $2,393
Year Built
- Built in 1967
Lot Details
- Property is in excellent condition
Parking
- Parking Lot
Home Design
- Contemporary Architecture
- Brick Exterior Construction
- Concrete Roof
- Masonry
Interior Spaces
- 864 Sq Ft Home
- Property has 1 Level
- Open Floorplan
- Brick Wall or Ceiling
- Double Pane Windows
- Combination Dining and Living Room
- Views of Woods
Kitchen
- Gourmet Kitchen
- Stove
- Microwave
- Dishwasher
- Disposal
Flooring
- Wood
- Carpet
- Ceramic Tile
Bedrooms and Bathrooms
- 1 Main Level Bedroom
- 1 Full Bathroom
Home Security
- Home Security System
- Exterior Cameras
Schools
- T.C. Williams High School
Utilities
- Central Air
- Heat Pump System
- Electric Water Heater
Listing and Financial Details
- Assessor Parcel Number 50090000
Community Details
Overview
- No Home Owners Association
- Association fees include electricity, gas, heat, pest control, pool(s), reserve funds, road maintenance, sewer, snow removal, trash, water
- High-Rise Condominium
- Forty Six Hundred Community
- West End Subdivision
Amenities
- Concierge
- Common Area
- Beauty Salon
- Clubhouse
- Game Room
- Community Center
- Party Room
- Laundry Facilities
- Elevator
Recreation
Pet Policy
- Pets allowed on a case-by-case basis
Security
- 24-Hour Security
- Front Desk in Lobby
- Resident Manager or Management On Site
- Fire and Smoke Detector
Map
About This Building
Home Values in the Area
Average Home Value in this Area
Property History
| Date | Event | Price | Change | Sq Ft Price |
|---|---|---|---|---|
| 01/31/2025 01/31/25 | Sold | $205,000 | 0.0% | $237 / Sq Ft |
| 12/27/2024 12/27/24 | Pending | -- | -- | -- |
| 12/27/2024 12/27/24 | Price Changed | $205,000 | +2.6% | $237 / Sq Ft |
| 12/20/2024 12/20/24 | For Sale | $199,900 | -- | $231 / Sq Ft |
Tax History
| Year | Tax Paid | Tax Assessment Tax Assessment Total Assessment is a certain percentage of the fair market value that is determined by local assessors to be the total taxable value of land and additions on the property. | Land | Improvement |
|---|---|---|---|---|
| 2024 | $2,482 | $210,903 | $61,865 | $149,038 |
| 2023 | $2,156 | $194,193 | $56,963 | $137,230 |
| 2022 | $2,053 | $184,946 | $54,251 | $130,695 |
| 2021 | $1,897 | $170,922 | $50,466 | $120,456 |
| 2020 | $1,645 | $146,850 | $43,359 | $103,491 |
| 2019 | $1,553 | $137,433 | $40,712 | $96,721 |
| 2018 | $1,465 | $129,654 | $38,408 | $91,246 |
| 2017 | $1,465 | $129,654 | $38,408 | $91,246 |
| 2016 | $1,338 | $124,668 | $36,931 | $87,737 |
| 2015 | $1,300 | $124,668 | $36,931 | $87,737 |
| 2014 | $1,202 | $115,267 | $36,931 | $78,336 |
Mortgage History
| Date | Status | Loan Amount | Loan Type |
|---|---|---|---|
| Previous Owner | $122,735 | FHA | |
| Previous Owner | $32,700 | Credit Line Revolving | |
| Previous Owner | $120,300 | New Conventional | |
| Previous Owner | $72,750 | New Conventional |
Deed History
| Date | Type | Sale Price | Title Company |
|---|---|---|---|
| Deed | $205,000 | Stewart Title | |
| Warranty Deed | $125,000 | -- | |
| Trustee Deed | $118,000 | -- | |
| Deed | $117,000 | -- | |
| Deed | $97,000 | -- |
Similar Homes in Alexandria, VA
Source: Bright MLS
MLS Number: VAAX2039996
APN: 059.01-0A-1330
- 4600 Duke St Unit 419/420
- 4600 Duke St Unit 1300
- 4600 Duke St Unit 603
- 4600 Duke St Unit 723
- 4600 Duke St Unit 427
- 4600 Duke St Unit 629
- 4600 Duke St Unit 1000
- 4600 Duke St Unit 1602
- 4600 Duke St Unit 922
- 4600 Duke St Unit 1607
- 4600 Duke St Unit 1523
- 4600 Duke St Unit 803
- 111 S Ingram St
- 118 S Ingram St
- 28 S Ingram St
- 4310 Vermont Ave
- 118 Ingle Place
- 4921 Waple Ln
- 191 Somervelle St Unit 310
- 135 Tull Place
