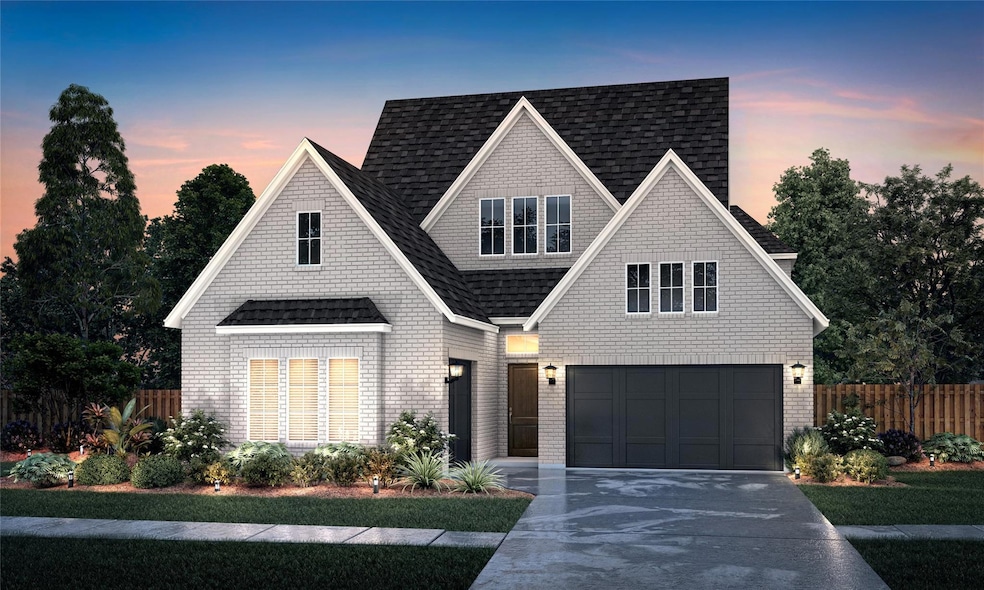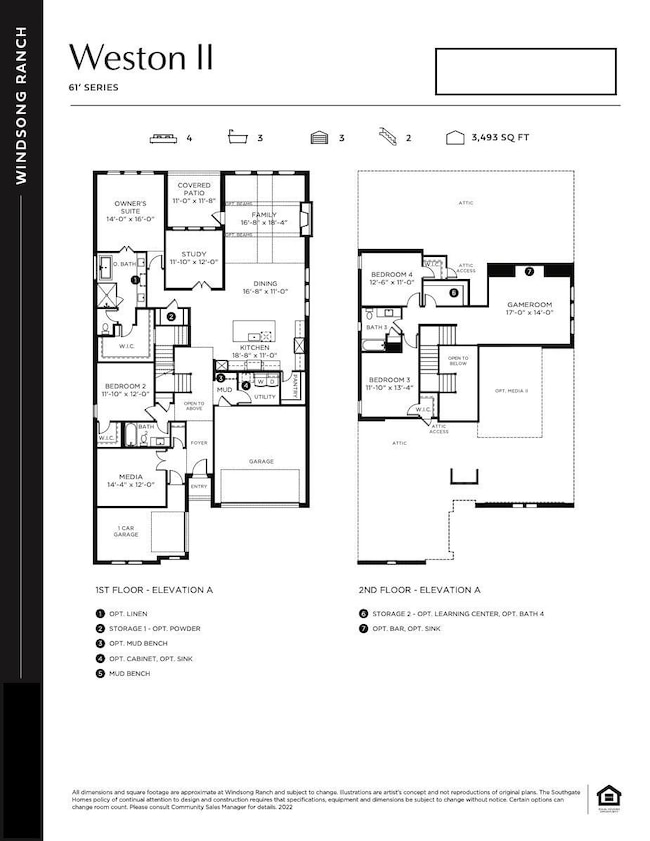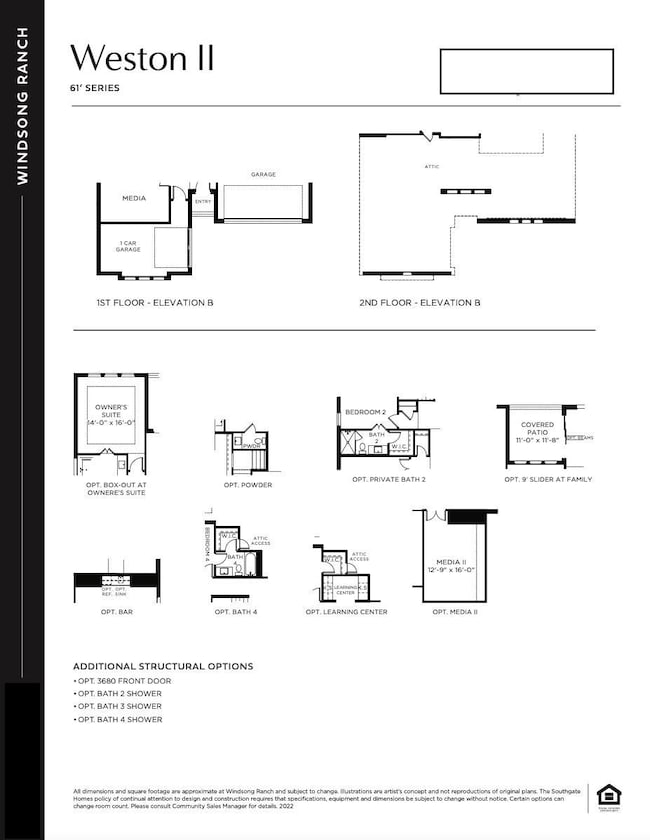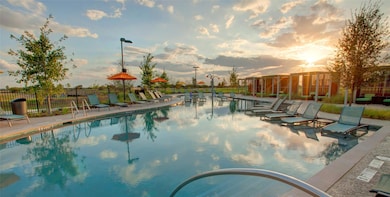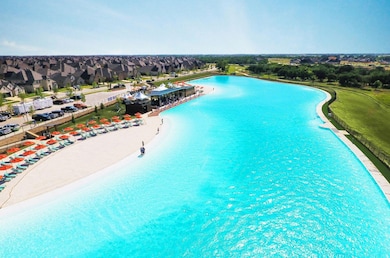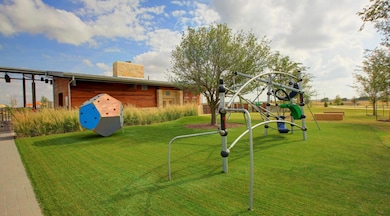
4600 Mayfield Dr Prosper, TX 75078
Windsong Ranch NeighborhoodHighlights
- Fitness Center
- New Construction
- Open Floorplan
- William Rushing Middle School Rated A
- Fishing
- Vaulted Ceiling
About This Home
As of March 2025SOUTHGATE HOMES WESTON II floor plan. Nestled in the prestigious Windsong Ranch community, this exquisite two-story home epitomizes luxury and comfort. Featuring four spacious bedrooms and four and a half baths, this residence is designed for modern living. The main floor includes a stylish study and a sophisticated bar, perfect for entertaining. With a main floor media room and a lively game room upstairs, this dream home offers ample space for leisure and recreation. With high-end finishes throughout, this home combines elegance and functionality, promising a refined lifestyle in a serene and sought-after neighborhood.
Last Agent to Sell the Property
Colleen Frost Real Estate Serv Brokerage Phone: 469-280-0008 License #0511227
Home Details
Home Type
- Single Family
Est. Annual Taxes
- $2,566
Year Built
- Built in 2024 | New Construction
Lot Details
- 9,148 Sq Ft Lot
- Private Entrance
- Wood Fence
- Landscaped
- Corner Lot
- Sprinkler System
- Few Trees
- Large Grassy Backyard
HOA Fees
- $193 Monthly HOA Fees
Parking
- 3 Car Attached Garage
- Front Facing Garage
- Tandem Parking
- Garage Door Opener
- Driveway
Home Design
- Traditional Architecture
- Brick Exterior Construction
- Slab Foundation
- Composition Roof
Interior Spaces
- 3,493 Sq Ft Home
- 2-Story Property
- Open Floorplan
- Wired For Data
- Vaulted Ceiling
- Ceiling Fan
- Decorative Lighting
- Gas Fireplace
- ENERGY STAR Qualified Windows
- Family Room with Fireplace
- 12 Inch+ Attic Insulation
Kitchen
- Double Oven
- Electric Oven
- Plumbed For Gas In Kitchen
- Built-In Gas Range
- Microwave
- Dishwasher
- Kitchen Island
- Disposal
Flooring
- Wood
- Carpet
- Ceramic Tile
Bedrooms and Bathrooms
- 4 Bedrooms
- Walk-In Closet
- Double Vanity
- Low Flow Toliet
Laundry
- Laundry in Utility Room
- Full Size Washer or Dryer
- Washer and Electric Dryer Hookup
Home Security
- Burglar Security System
- Smart Home
- Fire and Smoke Detector
Eco-Friendly Details
- Energy-Efficient Appliances
- Energy-Efficient HVAC
- Energy-Efficient Lighting
- Energy-Efficient Insulation
- Energy-Efficient Doors
- Rain or Freeze Sensor
- Energy-Efficient Thermostat
- Enhanced Air Filtration
- Mechanical Fresh Air
- Energy-Efficient Hot Water Distribution
Outdoor Features
- Covered patio or porch
- Rain Gutters
Schools
- Mrs. Jerry Bryant Elementary School
- William Rushing Middle School
- Prosper High School
Utilities
- Central Heating and Cooling System
- Vented Exhaust Fan
- Heating System Uses Natural Gas
- Underground Utilities
- Co-Op Electric
- Individual Gas Meter
- Tankless Water Heater
- High Speed Internet
- Cable TV Available
Listing and Financial Details
- Legal Lot and Block 6 / C
- Assessor Parcel Number R1004288
Community Details
Overview
- Association fees include full use of facilities, ground maintenance, management fees
- Cmcc HOA, Phone Number (972) 347-9270
- Windsong Ranch 61S Subdivision
- Mandatory home owners association
- Greenbelt
Recreation
- Tennis Courts
- Community Playground
- Fitness Center
- Community Pool
- Fishing
- Jogging Path
Map
Home Values in the Area
Average Home Value in this Area
Property History
| Date | Event | Price | Change | Sq Ft Price |
|---|---|---|---|---|
| 03/07/2025 03/07/25 | Sold | -- | -- | -- |
| 02/03/2025 02/03/25 | Pending | -- | -- | -- |
| 12/12/2024 12/12/24 | For Sale | $993,369 | -- | $284 / Sq Ft |
Tax History
| Year | Tax Paid | Tax Assessment Tax Assessment Total Assessment is a certain percentage of the fair market value that is determined by local assessors to be the total taxable value of land and additions on the property. | Land | Improvement |
|---|---|---|---|---|
| 2024 | $2,566 | $131,725 | $131,725 | $0 |
| 2023 | $2,578 | $131,725 | $131,725 | -- |
Mortgage History
| Date | Status | Loan Amount | Loan Type |
|---|---|---|---|
| Open | $665,369 | New Conventional |
Deed History
| Date | Type | Sale Price | Title Company |
|---|---|---|---|
| Special Warranty Deed | -- | None Listed On Document |
Similar Homes in Prosper, TX
Source: North Texas Real Estate Information Systems (NTREIS)
MLS Number: 20795094
APN: R1004288
- 4610 Durst Ln
- 4581 Bertrand Dr
- 4531 Silver Spur Dr
- 4350 Walnut Grove Ln
- 4330 Silver Spur Dr
- 4730 Old Red Ln
- 4261 Berylline Ln
- 4360 Lavina Ln
- 4301 Berryline Ln
- 4240 Silver Spur Dr
- 4311 Berylline Ln
- 4201 Berylline Ln
- 4270 Lavina Ln
- 4220 Lavina Ln
- 4140 Berylline Ln
- 4290 Lavina Ln
- 4230 Old Rosebud Ln
- 4230 Old Rosebud Ln
- 4230 Old Rosebud Ln
- 4230 Old Rosebud Ln
