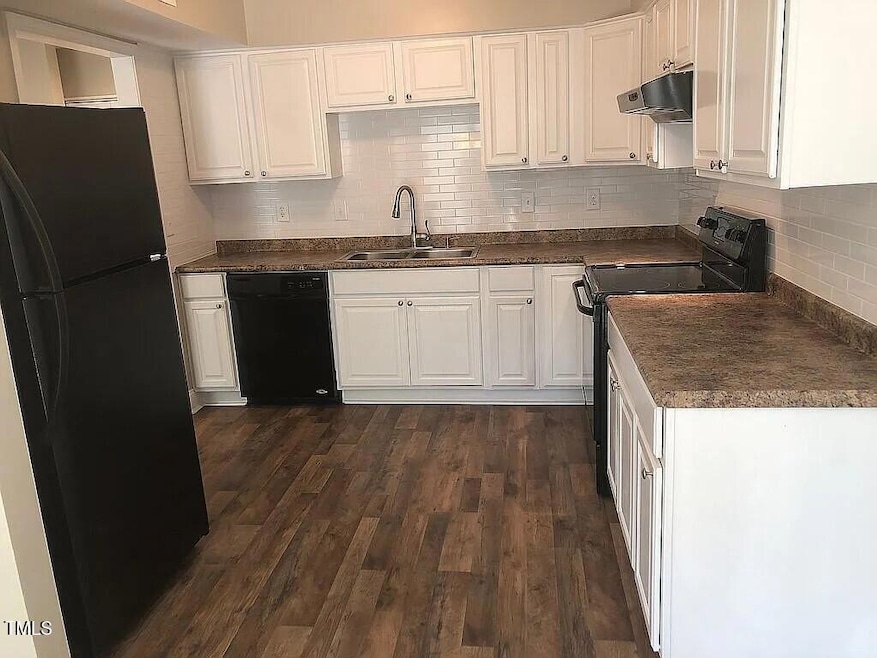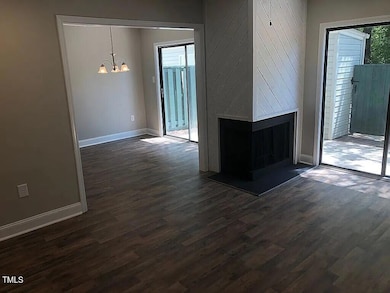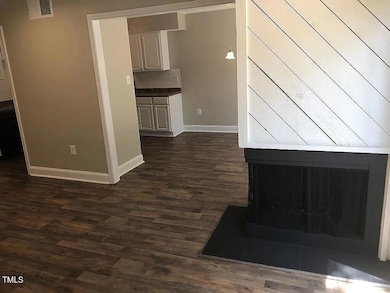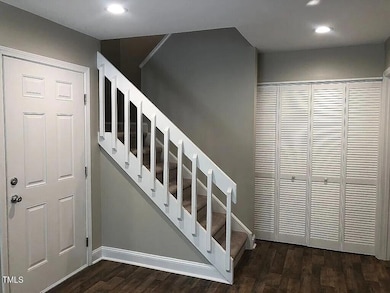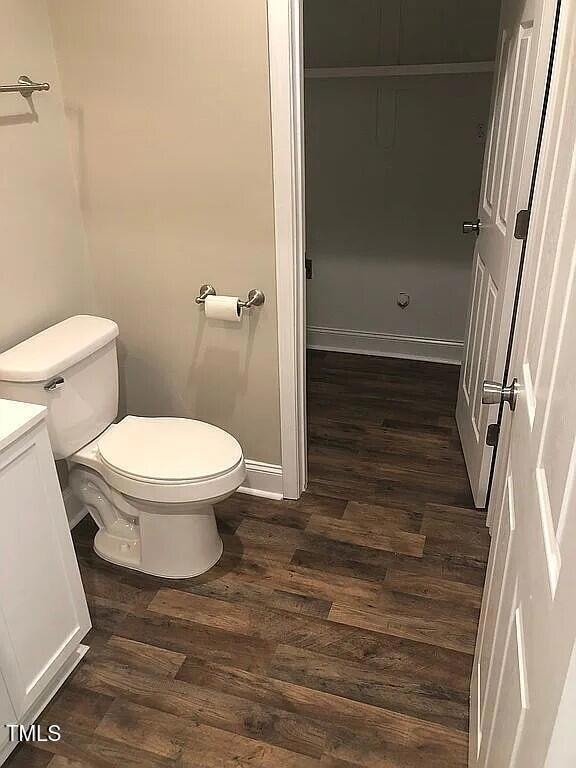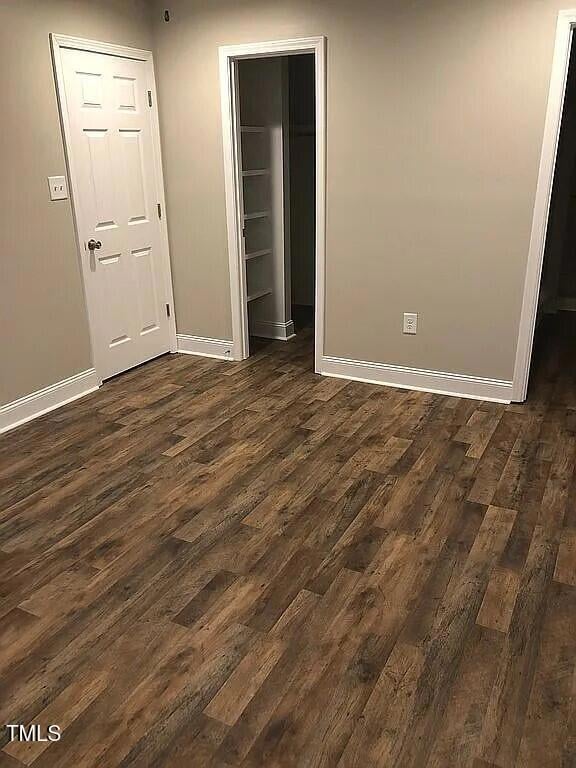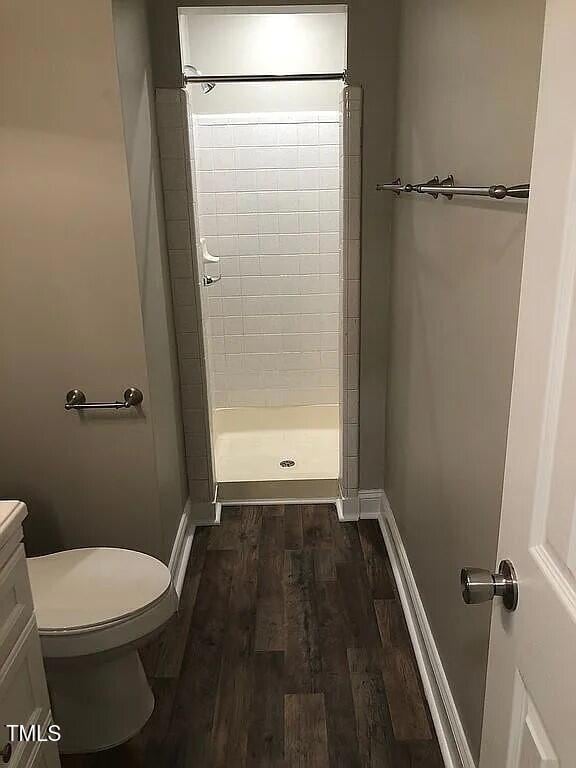
4600 Millstone Dr Unit D Raleigh, NC 27604
Atlantic NeighborhoodEstimated payment $1,740/month
Highlights
- Traditional Architecture
- Central Heating and Cooling System
- Carpet
About This Home
Welcome home to this charming 3-bedroom, 2.5-bathroom condo nestled in the heart of Raleigh. This move-in-ready home offers an exceptional opportunity for first-time buyers or investors seeking a prime rental property.
Key Features:
Spacious Living: The open-concept layout seamlessly connects the living, dining, and kitchen areas, creating an inviting space for relaxation and entertainment.
Modern Kitchen: Equipped with contemporary appliances and ample cabinetry, the kitchen is designed to meet all your culinary needs.
Comfortable Bedrooms: Three generously sized bedrooms provide comfort and privacy, with the primary suite featuring an en-suite bathroom for added convenience.
Outdoor Space: Enjoy a private patio, perfect for morning coffee or evening relaxation.
Community Amenities: Residents have access to well-maintained communal areas, enhancing the living experience.
Location Highlights:
Situated in a vibrant neighborhood, this condo is central to everything Raleigh has to offer. With easy access to shopping centers, dining establishments, parks, and major highways, convenience is at your doorstep.
Investment Potential:
Priced to sell this property presents a lucrative opportunity for investors seeking a property with strong rental appeal in a desirable location.
Don't miss out on this exceptional offering. Contact us today to schedule a viewing and make 4600 Millstone Drive your new home or investment property.
Property Details
Home Type
- Condominium
Year Built
- Built in 1978
HOA Fees
- $268 Monthly HOA Fees
Home Design
- Traditional Architecture
- Shingle Roof
- Vinyl Siding
Interior Spaces
- 1,319 Sq Ft Home
- 2-Story Property
Flooring
- Carpet
- Vinyl
Bedrooms and Bathrooms
- 3 Bedrooms
Parking
- 2 Parking Spaces
- 2 Open Parking Spaces
Schools
- Wake County Schools Elementary And Middle School
- Wake County Schools High School
Utilities
- Central Heating and Cooling System
Community Details
- Association fees include ground maintenance, sewer
- Elite Management Association, Phone Number (919) 233-7660
- Walden Woods Condominiums Subdivision
Listing and Financial Details
- Assessor Parcel Number 1716.16-93-7011.142
Map
Home Values in the Area
Average Home Value in this Area
Tax History
| Year | Tax Paid | Tax Assessment Tax Assessment Total Assessment is a certain percentage of the fair market value that is determined by local assessors to be the total taxable value of land and additions on the property. | Land | Improvement |
|---|---|---|---|---|
| 2024 | $1,585 | $180,173 | $0 | $180,173 |
| 2023 | $995 | $89,441 | $0 | $89,441 |
| 2022 | $926 | $89,441 | $0 | $89,441 |
| 2021 | $890 | $89,441 | $0 | $89,441 |
| 2020 | $874 | $89,441 | $0 | $89,441 |
| 2019 | $785 | $65,991 | $0 | $65,991 |
| 2018 | $741 | $65,991 | $0 | $65,991 |
| 2017 | $707 | $65,991 | $0 | $65,991 |
| 2016 | $692 | $65,991 | $0 | $65,991 |
| 2015 | $816 | $76,871 | $0 | $76,871 |
| 2014 | $775 | $76,871 | $0 | $76,871 |
Property History
| Date | Event | Price | Change | Sq Ft Price |
|---|---|---|---|---|
| 12/30/2024 12/30/24 | For Sale | $240,000 | -- | $182 / Sq Ft |
Deed History
| Date | Type | Sale Price | Title Company |
|---|---|---|---|
| Interfamily Deed Transfer | -- | None Available | |
| Warranty Deed | $75,500 | Magnolia Title Insurance | |
| Warranty Deed | $75,500 | None Available | |
| Interfamily Deed Transfer | -- | None Available | |
| Quit Claim Deed | -- | None Available | |
| Deed | $63,500 | -- |
Mortgage History
| Date | Status | Loan Amount | Loan Type |
|---|---|---|---|
| Previous Owner | $70,500 | Unknown |
Similar Homes in Raleigh, NC
Source: Doorify MLS
MLS Number: 10068624
APN: 1716.16-93-7011-142
- 4600 Millstone Dr Unit D
- 4602 Millstone Dr Unit C
- 4204 Green Rd
- 2904 Falkirk Place
- 2801 Oshanter Place
- 1700 Tiffany Bay Ct Unit 303
- 4842 Wyatt Brook Way
- 4113 Pittsford Rd
- 1812 Natalie Brook Way
- 3504 Crofton Ct
- 4418 Roller Ct
- 4600 Old Wake Forest Rd
- 1600 Township Cir
- 3305 Victor Place
- 3713 Arrowwood Dr
- 4236 Lake Ridge Dr Unit 11B
- 3704 Huntleigh Dr
- 5816 Pointer Dr Unit 102
- 3000 Hickory Rd
- 1738 Quail Ridge Rd
