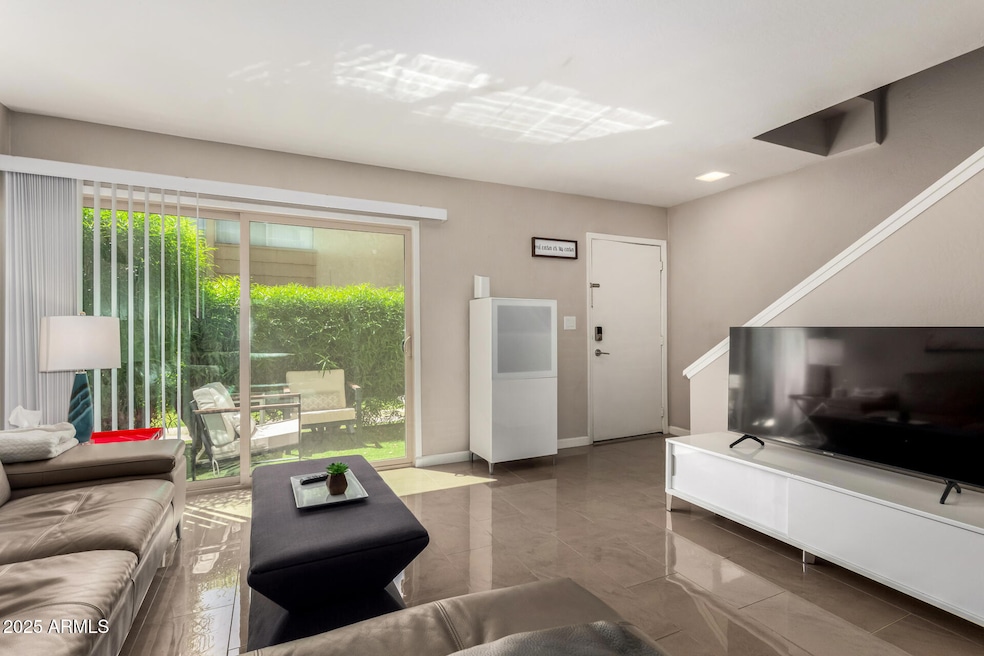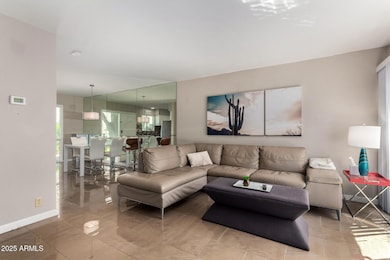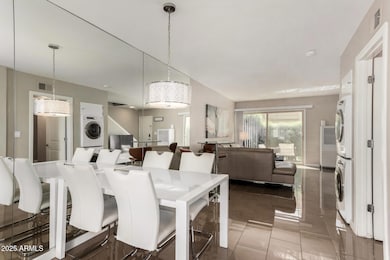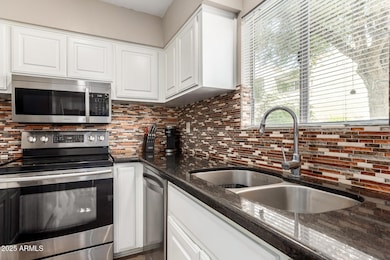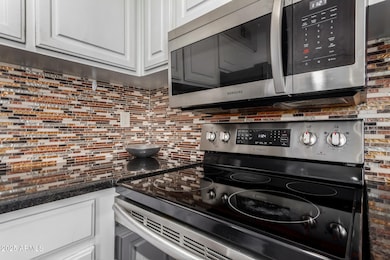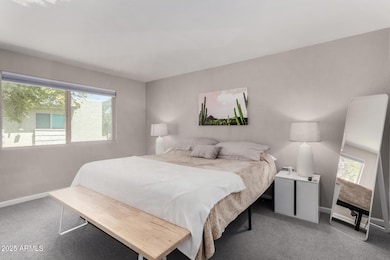
4600 N 68th St Unit 302 Scottsdale, AZ 85251
Indian Bend NeighborhoodEstimated payment $2,500/month
Highlights
- The property is located in a historic district
- Contemporary Architecture
- Granite Countertops
- Hopi Elementary School Rated A
- Furnished
- Heated Community Pool
About This Home
This highly upgraded unit at Camelback House comes with RARE In-Unit Laundry! Short Term Rentals are approved by the HOA. New windows and patio slider door and an additional mini-split AC unit, serving the primary bedroom. Stunning polished porcelain tile flooring through the main level lead to the custom wooden stairway and new carpet upstairs. The functional kitchen boasts newer stainless steel appliances, granite countertops and gorgeous mosaic tile backsplash. The primary bathroom features a rainfall shower-head and sleek glass tile surround. Available fully furnished including the Copenhagen couch and other high end pieces. The location is unbeatable... walk across 68th St to the Fashion Square Mall, LifeTime Fitness and an abundance of world class shopping, dining and entertainment. Wander further into Old Town and enjoy the numerous art galleries, historic landmarks and diverse culinary scene. Easy access to the 101 and Sky Harbor Airport.
Townhouse Details
Home Type
- Townhome
Est. Annual Taxes
- $509
Year Built
- Built in 1974
Lot Details
- 53 Sq Ft Lot
- Two or More Common Walls
- Grass Covered Lot
- Land Lease of $187 per month
HOA Fees
- $644 Monthly HOA Fees
Home Design
- Contemporary Architecture
- Wood Frame Construction
- Built-Up Roof
- Stucco
Interior Spaces
- 986 Sq Ft Home
- 2-Story Property
- Furnished
- Ceiling Fan
- Double Pane Windows
- Vinyl Clad Windows
Kitchen
- Eat-In Kitchen
- Built-In Microwave
- Granite Countertops
Flooring
- Carpet
- Tile
Bedrooms and Bathrooms
- 2 Bedrooms
- 1.5 Bathrooms
Parking
- 1 Carport Space
- Assigned Parking
Location
- Property is near a bus stop
- The property is located in a historic district
Schools
- Hopi Elementary School
- Ingleside Middle School
- Saguaro High School
Utilities
- Mini Split Air Conditioners
- Heating Available
- High Speed Internet
- Cable TV Available
Listing and Financial Details
- Tax Lot 302
- Assessor Parcel Number 173-35-461
Community Details
Overview
- Association fees include roof repair, insurance, ground maintenance, front yard maint, trash, roof replacement, maintenance exterior
- City Property Mgmt Association, Phone Number (602) 437-4777
- Camelback House Subdivision
Recreation
- Heated Community Pool
- Bike Trail
Map
Home Values in the Area
Average Home Value in this Area
Tax History
| Year | Tax Paid | Tax Assessment Tax Assessment Total Assessment is a certain percentage of the fair market value that is determined by local assessors to be the total taxable value of land and additions on the property. | Land | Improvement |
|---|---|---|---|---|
| 2025 | $509 | $7,526 | -- | -- |
| 2024 | $503 | $7,167 | -- | -- |
| 2023 | $503 | $21,230 | $4,240 | $16,990 |
| 2022 | $478 | $15,420 | $3,080 | $12,340 |
| 2021 | $507 | $12,630 | $2,520 | $10,110 |
| 2020 | $503 | $10,650 | $2,130 | $8,520 |
| 2019 | $485 | $9,510 | $1,900 | $7,610 |
| 2018 | $470 | $8,120 | $1,620 | $6,500 |
| 2017 | $450 | $7,380 | $1,470 | $5,910 |
| 2016 | $441 | $7,070 | $1,410 | $5,660 |
| 2015 | $420 | $6,580 | $1,310 | $5,270 |
Property History
| Date | Event | Price | Change | Sq Ft Price |
|---|---|---|---|---|
| 04/24/2025 04/24/25 | For Sale | $325,000 | +97.0% | $330 / Sq Ft |
| 03/08/2018 03/08/18 | Sold | $165,000 | 0.0% | $167 / Sq Ft |
| 03/02/2018 03/02/18 | Pending | -- | -- | -- |
| 02/28/2018 02/28/18 | For Sale | $165,000 | 0.0% | $167 / Sq Ft |
| 02/14/2018 02/14/18 | Pending | -- | -- | -- |
| 02/03/2018 02/03/18 | For Sale | $165,000 | 0.0% | $167 / Sq Ft |
| 01/19/2018 01/19/18 | Pending | -- | -- | -- |
| 11/15/2017 11/15/17 | For Sale | $165,000 | +37.5% | $167 / Sq Ft |
| 12/28/2015 12/28/15 | Sold | $120,000 | -4.0% | $122 / Sq Ft |
| 12/16/2015 12/16/15 | Pending | -- | -- | -- |
| 12/07/2015 12/07/15 | For Sale | $125,000 | -- | $127 / Sq Ft |
Deed History
| Date | Type | Sale Price | Title Company |
|---|---|---|---|
| Warranty Deed | $165,000 | Lawyers Title Of Arizona Inc | |
| Quit Claim Deed | -- | First American Title | |
| Cash Sale Deed | $120,000 | First American Title Ins Co | |
| Interfamily Deed Transfer | -- | None Available | |
| Cash Sale Deed | $46,917 | Security Title Agency |
Similar Homes in Scottsdale, AZ
Source: Arizona Regional Multiple Listing Service (ARMLS)
MLS Number: 6855838
APN: 173-35-461
- 4600 N 68th St Unit 302
- 4600 N 68th St Unit 308
- 4600 N 68th St Unit 353
- 4600 N 68th St Unit 368
- 4600 N 68th St Unit 370
- 4600 N 68th St Unit 313
- 4610 N 68th St Unit 472
- 4610 N 68th St Unit 402
- 4610 N 68th St Unit 416
- 4610 N 68th St Unit 414
- 4610 N 68th St Unit 407
- 4610 N 68th St Unit 478
- 6311 E Phoenician Blvd Unit 19
- 6311 E Phoenician Blvd Unit 18
- 6321 E Phoenician Blvd Unit 14
- 6311 E Phoenician Blvd Unit 21
- 4620 N 68th St Unit 166
- 4620 N 68th St Unit 111
- 4620 N 68th St Unit 108
- 4620 N 68th St Unit 136
