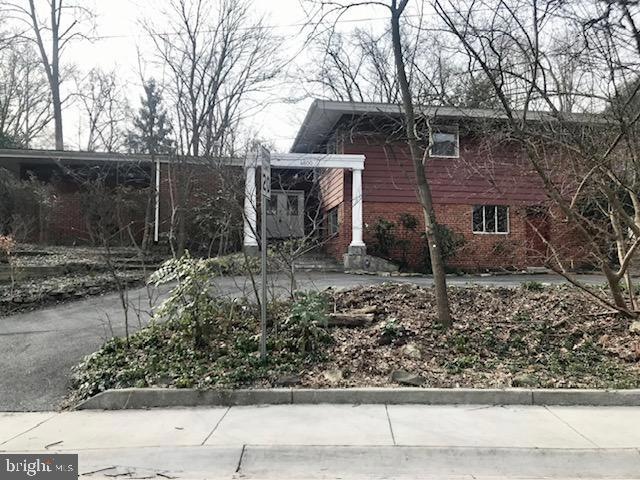4600 Oxford St Garrett Park, MD 20896
Garrett Park Neighborhood
4
Beds
3
Baths
3,162
Sq Ft
0.3
Acres
Highlights
- Wood Flooring
- No HOA
- Wood Burning Fireplace
- Garrett Park Elementary School Rated A
- Central Air
- Radiator
About This Home
As of March 2025Lovely and spacious 4 Bedroom and 3 Bathroom split level home. Also included is an additional 6,500 square foot lot.
Home Details
Home Type
- Single Family
Est. Annual Taxes
- $12,583
Year Built
- Built in 1955
Lot Details
- 0.3 Acre Lot
- Property is zoned R90
Parking
- Driveway
Home Design
- Split Level Home
- Brick Exterior Construction
- Shingle Roof
- Asphalt Roof
Interior Spaces
- 3,162 Sq Ft Home
- Property has 3 Levels
- Wood Burning Fireplace
- Gas Oven or Range
Flooring
- Wood
- Ceramic Tile
Bedrooms and Bathrooms
Laundry
- Dryer
- Washer
Finished Basement
- Heated Basement
- Connecting Stairway
- Interior and Exterior Basement Entry
- Natural lighting in basement
Schools
- Garrett Park Elementary School
- Tilden Middle School
- Walter Johnson High School
Utilities
- Central Air
- Radiator
- Natural Gas Water Heater
Community Details
- No Home Owners Association
- Garrett Park Subdivision
Listing and Financial Details
- Tax Lot 8
- Assessor Parcel Number 160400061348
Map
Create a Home Valuation Report for This Property
The Home Valuation Report is an in-depth analysis detailing your home's value as well as a comparison with similar homes in the area
Home Values in the Area
Average Home Value in this Area
Property History
| Date | Event | Price | Change | Sq Ft Price |
|---|---|---|---|---|
| 03/14/2025 03/14/25 | Sold | $1,799,000 | 0.0% | $569 / Sq Ft |
| 02/18/2025 02/18/25 | Pending | -- | -- | -- |
| 02/18/2025 02/18/25 | For Sale | $1,799,000 | -- | $569 / Sq Ft |
Source: Bright MLS
Tax History
| Year | Tax Paid | Tax Assessment Tax Assessment Total Assessment is a certain percentage of the fair market value that is determined by local assessors to be the total taxable value of land and additions on the property. | Land | Improvement |
|---|---|---|---|---|
| 2024 | $12,583 | $874,167 | $0 | $0 |
| 2023 | $10,953 | $809,000 | $503,800 | $305,200 |
| 2022 | $10,391 | $795,767 | $0 | $0 |
| 2021 | $4,972 | $782,533 | $0 | $0 |
| 2020 | $9,945 | $769,300 | $479,800 | $289,500 |
| 2019 | $9,645 | $747,967 | $0 | $0 |
| 2018 | $9,353 | $726,633 | $0 | $0 |
| 2017 | $9,292 | $705,300 | $0 | $0 |
| 2016 | -- | $667,967 | $0 | $0 |
| 2015 | $8,452 | $630,633 | $0 | $0 |
| 2014 | $8,452 | $593,300 | $0 | $0 |
Source: Public Records
Mortgage History
| Date | Status | Loan Amount | Loan Type |
|---|---|---|---|
| Open | $1,439,200 | New Conventional | |
| Closed | $1,439,200 | New Conventional |
Source: Public Records
Deed History
| Date | Type | Sale Price | Title Company |
|---|---|---|---|
| Deed | $1,799,000 | First American Title | |
| Deed | $1,799,000 | First American Title | |
| Deed | -- | None Listed On Document | |
| Interfamily Deed Transfer | -- | None Available |
Source: Public Records
Source: Bright MLS
MLS Number: MDMC2166198
APN: 04-00061348
Nearby Homes
- 4706 Strathmore Ave
- 10630 Kenilworth Ave Unit 102
- 10650 Weymouth St Unit 103
- 10504 Montrose Ave Unit 202
- 10619 Montrose Ave Unit 203
- 10607 Kenilworth Ave Unit 201
- 10506 Weymouth St Unit 102
- 10613 Montrose Ave Unit 104
- 10631 Weymouth St
- 10601 Weymouth St Unit 204
- 11208 Troy Rd
- 11010 Montrose Ave
- 4910 Strathmore Ave Unit COLTRANE 31
- 4910 Strathmore Ave Unit THE NAVARRO 68
- 11114 Schuylkill Rd
- 4910 Cushing Dr
- 10318 Parkwood Dr
- 10306 Greenfield St
- 5015 Cushing Dr
- 11117 Rokeby Ave

