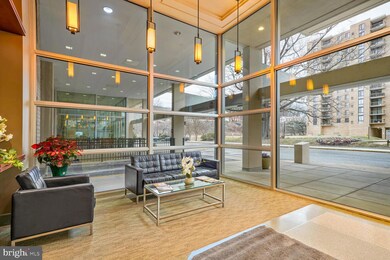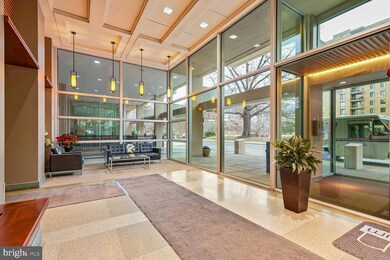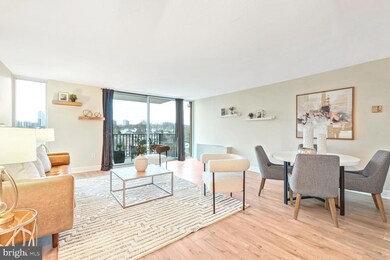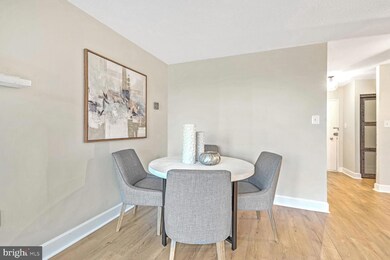
The Carlton 4600 S Four Mile Run Dr Unit 1022 Arlington, VA 22204
Columbia Forest NeighborhoodHighlights
- Fitness Center
- 24-Hour Security
- Contemporary Architecture
- Wakefield High School Rated A-
- Open Floorplan
- Sauna
About This Home
As of March 2025Retreat from the city to this beautifully updated 1 bedroom, 1 bath 10th floor condo with private balcony with stunning views at The Carlton! Welcome home to an open-concept living and dining area followed by a chef’s kitchen with sleek granite countertops and stainless steel appliances. A sunny bedroom with Juliet balcony and ample closet space steps to a custom hall bath. This unit also comes with 2 parking passes, same floor laundry, and all utilities covered in the condo fee. Enjoy resort-style amenities at The Carlton, including 24 hour concierge, swimming pool, fitness center, tennis courts and more! Commuting is a breeze with easy access to Columbia Pike and I-395 and just moments W&OD trail and Four Mile Run as well as Shirlington shops dining and entertainment!
Property Details
Home Type
- Condominium
Est. Annual Taxes
- $2,055
Year Built
- Built in 1965
HOA Fees
- $886 Monthly HOA Fees
Home Design
- Contemporary Architecture
- Brick Exterior Construction
Interior Spaces
- 880 Sq Ft Home
- Property has 1 Level
- Open Floorplan
- Ceiling Fan
- Window Treatments
- Sliding Doors
- Entrance Foyer
- Living Room
- Dining Room
- Home Security System
Kitchen
- Built-In Microwave
- ENERGY STAR Qualified Refrigerator
- Dishwasher
- Upgraded Countertops
- Disposal
Flooring
- Laminate
- Ceramic Tile
Bedrooms and Bathrooms
- 1 Main Level Bedroom
- 1 Full Bathroom
- Bathtub with Shower
Parking
- 2 Open Parking Spaces
- 2 Parking Spaces
- Parking Lot
- Unassigned Parking
Schools
- Barcroft Elementary School
- Kenmore Middle School
- Wakefield High School
Utilities
- Forced Air Heating and Cooling System
- Vented Exhaust Fan
- Natural Gas Water Heater
Additional Features
- Accessible Elevator Installed
- Property is in very good condition
Listing and Financial Details
- Assessor Parcel Number 28-034-883
Community Details
Overview
- Association fees include pool(s), recreation facility, reserve funds, water, common area maintenance, electricity, exterior building maintenance, gas, laundry, sewer, snow removal
- High-Rise Condominium
- Carlton Condominium Condos
- The Carlton Community
- The Carlton Subdivision
- Property Manager
Amenities
- Common Area
- Laundry Facilities
Recreation
Pet Policy
- Limit on the number of pets
- Pet Size Limit
- Dogs and Cats Allowed
Security
- 24-Hour Security
- Front Desk in Lobby
Map
About The Carlton
Home Values in the Area
Average Home Value in this Area
Property History
| Date | Event | Price | Change | Sq Ft Price |
|---|---|---|---|---|
| 03/31/2025 03/31/25 | Sold | $250,000 | 0.0% | $284 / Sq Ft |
| 02/22/2025 02/22/25 | Pending | -- | -- | -- |
| 02/06/2025 02/06/25 | For Sale | $250,000 | +21.4% | $284 / Sq Ft |
| 07/22/2020 07/22/20 | Sold | $206,000 | -1.0% | $234 / Sq Ft |
| 06/16/2020 06/16/20 | Pending | -- | -- | -- |
| 06/05/2020 06/05/20 | For Sale | $208,000 | +42.5% | $236 / Sq Ft |
| 01/31/2013 01/31/13 | Sold | $146,000 | -8.7% | $166 / Sq Ft |
| 01/09/2013 01/09/13 | Pending | -- | -- | -- |
| 12/07/2012 12/07/12 | For Sale | $159,900 | -- | $182 / Sq Ft |
Tax History
| Year | Tax Paid | Tax Assessment Tax Assessment Total Assessment is a certain percentage of the fair market value that is determined by local assessors to be the total taxable value of land and additions on the property. | Land | Improvement |
|---|---|---|---|---|
| 2024 | $2,055 | $198,900 | $58,100 | $140,800 |
| 2023 | $1,984 | $192,600 | $58,100 | $134,500 |
| 2022 | $1,971 | $191,400 | $58,100 | $133,300 |
| 2021 | $1,922 | $186,600 | $58,100 | $128,500 |
| 2020 | $1,803 | $175,700 | $35,200 | $140,500 |
| 2019 | $1,738 | $169,400 | $35,200 | $134,200 |
| 2018 | $1,633 | $162,300 | $35,200 | $127,100 |
| 2017 | $1,621 | $161,100 | $35,200 | $125,900 |
| 2016 | $1,658 | $167,300 | $35,200 | $132,100 |
| 2015 | $1,618 | $162,500 | $35,200 | $127,300 |
| 2014 | $1,396 | $140,200 | $35,200 | $105,000 |
Mortgage History
| Date | Status | Loan Amount | Loan Type |
|---|---|---|---|
| Open | $250,000 | VA | |
| Previous Owner | $195,700 | New Conventional | |
| Previous Owner | $138,700 | New Conventional | |
| Previous Owner | $59,875 | No Value Available |
Deed History
| Date | Type | Sale Price | Title Company |
|---|---|---|---|
| Warranty Deed | $250,000 | Stewart Title Guaranty Company | |
| Deed | $206,000 | First American Title | |
| Warranty Deed | $146,000 | -- | |
| Deed | $68,000 | -- | |
| Deed | $62,500 | -- |
Similar Homes in Arlington, VA
Source: Bright MLS
MLS Number: VAAR2052910
APN: 28-034-883
- 4600 S Four Mile Run Dr Unit 942
- 4600 S Four Mile Run Dr Unit 1009
- 4600 S Four Mile Run Dr Unit 1203
- 4600 S Four Mile Run Dr Unit 1119
- 4600 S Four Mile Run Dr Unit 530
- 4600 S Four Mile Run Dr Unit 722
- 4600 S Four Mile Run Dr Unit 1139
- 4600 S Four Mile Run Dr Unit 1132
- 4600 S Four Mile Run Dr Unit 1122
- 4600 S Four Mile Run Dr Unit 1142
- 4500 S Four Mile Run Dr Unit 732
- 4500 S Four Mile Run Dr Unit 129
- 4500 S Four Mile Run Dr Unit 231
- 4500 S Four Mile Run Dr Unit 412
- 4500 S Four Mile Run Dr Unit 927
- 4500 S Four Mile Run Dr Unit 204
- 4500 S Four Mile Run Dr Unit 1218
- 989 S Buchanan St Unit 312
- 989 S Buchanan St Unit 221
- 989 S Buchanan St Unit 208






