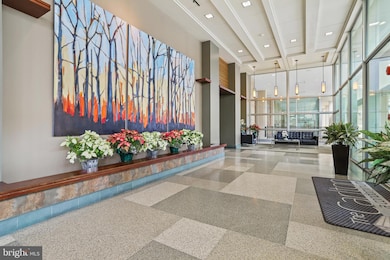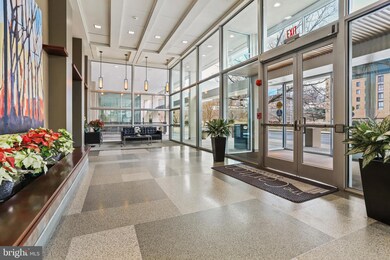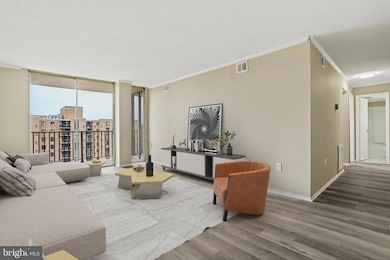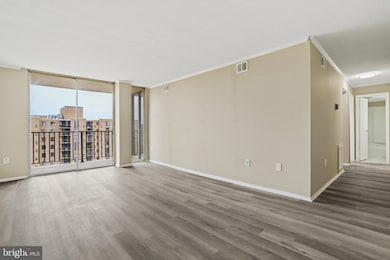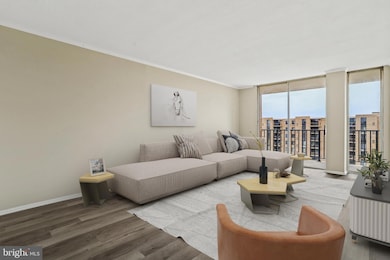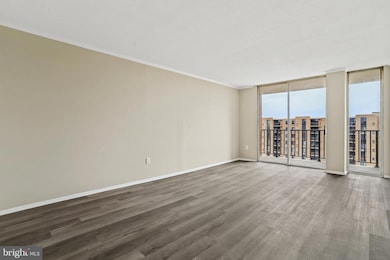
The Carlton 4600 S Four Mile Run Dr Unit 1132 Arlington, VA 22204
Columbia Forest NeighborhoodEstimated payment $2,758/month
Highlights
- Fitness Center
- 24-Hour Security
- Creek or Stream View
- Wakefield High School Rated A-
- Spa
- Clubhouse
About This Home
*** OPEN HOUSE - April 12th from 12 to 3PM, Come by and see this fully renovated home, hope to see you there. ***
Newly Renovated 2-Bedroom Condo with Spectacular Views & Resort-Style Amenities!
Welcome to this stunning newly renovated 2-bedroom, 1-bathroom condo on the 11th floor, offering breathtaking views from a spacious private balcony. The brand-new kitchen is a chef’s dream, featuring stainless steel appliances, a large pantry, and ample white soft-close cabinetry. The open-concept dining and living area creates a bright and inviting space, while both bedrooms boast large closets for plenty of storage.
Enjoy an unbeatable location with parks and hiking/biking trails right at your doorstep, plus shopping and dining just minutes away. Commuters will love the easy access to DC!
This sought-after building has been newly renovated, offering top-tier amenities, including a large gym, tennis courts, and an Olympic-size outdoor pool.
? Move-in ready! Don’t miss this opportunity to be the first person to enjoy the renovations—schedule your private showing today!
Property Details
Home Type
- Condominium
Est. Annual Taxes
- $2,256
Year Built
- Built in 1965 | Remodeled in 2025
Lot Details
- Two or More Common Walls
- South Facing Home
- Property is in excellent condition
HOA Fees
- $1,091 Monthly HOA Fees
Property Views
- Creek or Stream
- Garden
- Courtyard
Home Design
- Contemporary Architecture
- Brick Exterior Construction
- Composition Roof
Interior Spaces
- 1,084 Sq Ft Home
- Property has 1 Level
- Chair Railings
- Crown Molding
- Awning
- Sliding Doors
- Formal Dining Room
- Surveillance System
Kitchen
- Gas Oven or Range
- Built-In Microwave
- ENERGY STAR Qualified Refrigerator
- Stainless Steel Appliances
- Disposal
Flooring
- Carpet
- Luxury Vinyl Plank Tile
Bedrooms and Bathrooms
- 2 Main Level Bedrooms
- 1 Full Bathroom
Parking
- 2 Open Parking Spaces
- 2 Parking Spaces
- Parking Lot
Outdoor Features
- Spa
- Sport Court
- Deck
- Patio
Location
- Suburban Location
Schools
- Barcroft Elementary School
- Kenmore Middle School
- Wakefield High School
Utilities
- Central Heating and Cooling System
- 120/240V
- Natural Gas Water Heater
- Public Hookup Available For Sewer
Listing and Financial Details
- Assessor Parcel Number 28-034-935
Community Details
Overview
- Association fees include air conditioning, heat, electricity, water, sewer, trash, parking fee, snow removal
- 6 Elevators
- High-Rise Condominium
- The Carlton Condos
- The Carlton Community
- The Carlton Subdivision
Amenities
- Common Area
- Party Room
- Laundry Facilities
- Community Storage Space
Recreation
- Community Spa
- Jogging Path
- Tennis Courts
Pet Policy
- Pets Allowed
- Pet Size Limit
Security
- 24-Hour Security
- Front Desk in Lobby
- Fire and Smoke Detector
- Fire Sprinkler System
Map
About The Carlton
Home Values in the Area
Average Home Value in this Area
Tax History
| Year | Tax Paid | Tax Assessment Tax Assessment Total Assessment is a certain percentage of the fair market value that is determined by local assessors to be the total taxable value of land and additions on the property. | Land | Improvement |
|---|---|---|---|---|
| 2024 | $2,256 | $218,400 | $71,500 | $146,900 |
| 2023 | $2,208 | $214,400 | $71,500 | $142,900 |
| 2022 | $2,195 | $213,100 | $71,500 | $141,600 |
| 2021 | $2,252 | $218,600 | $71,500 | $147,100 |
| 2020 | $2,058 | $200,600 | $43,400 | $157,200 |
| 2019 | $2,043 | $199,100 | $43,400 | $155,700 |
| 2018 | $1,919 | $190,800 | $43,400 | $147,400 |
| 2017 | $1,727 | $171,700 | $43,400 | $128,300 |
| 2016 | $1,764 | $178,000 | $43,400 | $134,600 |
| 2015 | $1,725 | $173,200 | $43,400 | $129,800 |
| 2014 | $1,498 | $150,400 | $43,400 | $107,000 |
Property History
| Date | Event | Price | Change | Sq Ft Price |
|---|---|---|---|---|
| 04/02/2025 04/02/25 | For Sale | $264,900 | -- | $244 / Sq Ft |
Mortgage History
| Date | Status | Loan Amount | Loan Type |
|---|---|---|---|
| Closed | $231,000 | Adjustable Rate Mortgage/ARM |
Similar Homes in Arlington, VA
Source: Bright MLS
MLS Number: VAAR2053630
APN: 28-034-935
- 4600 S Four Mile Run Dr Unit 1216
- 4600 S Four Mile Run Dr Unit 942
- 4600 S Four Mile Run Dr Unit 1009
- 4600 S Four Mile Run Dr Unit 1203
- 4600 S Four Mile Run Dr Unit 1119
- 4600 S Four Mile Run Dr Unit 530
- 4600 S Four Mile Run Dr Unit 722
- 4600 S Four Mile Run Dr Unit 1139
- 4600 S Four Mile Run Dr Unit 1132
- 4600 S Four Mile Run Dr Unit 1122
- 4600 S Four Mile Run Dr Unit 1142
- 4500 S Four Mile Run Dr Unit 732
- 4500 S Four Mile Run Dr Unit 129
- 4500 S Four Mile Run Dr Unit 231
- 4500 S Four Mile Run Dr Unit 412
- 4500 S Four Mile Run Dr Unit 927
- 4500 S Four Mile Run Dr Unit 204
- 4500 S Four Mile Run Dr Unit 1218
- 989 S Buchanan St Unit 312
- 989 S Buchanan St Unit 221

