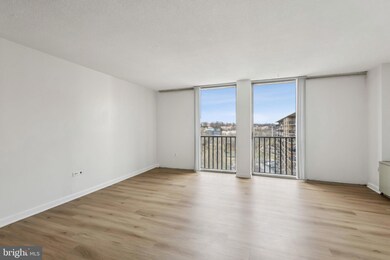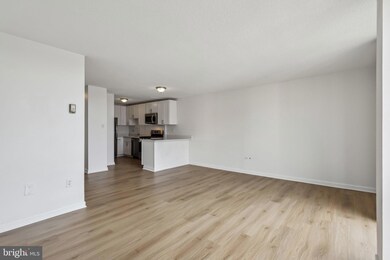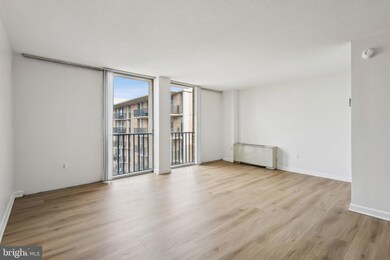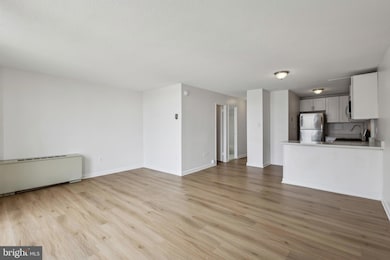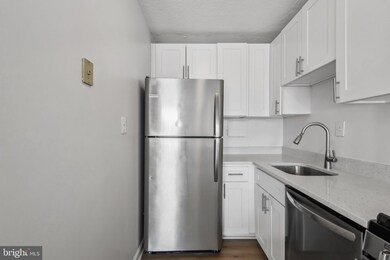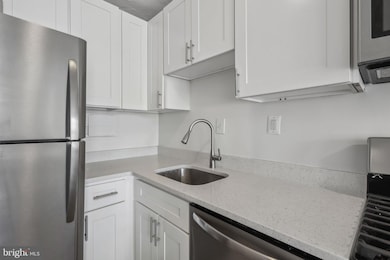
The Carlton 4600 S Four Mile Run Dr Unit 1139 Arlington, VA 22204
Columbia Forest NeighborhoodEstimated payment $1,703/month
Highlights
- Concierge
- Fitness Center
- Gourmet Kitchen
- Wakefield High School Rated A-
- 24-Hour Security
- Colonial Architecture
About This Home
Gorgeously renovated studio in convenient Arlington Location, The Carlton. 11th floor unit with great views! Very recently renovated kitchen features attractive white cabinetry, stainless appliances, quartz countertops and deep under mount sink. New luxury vinyl plank flooring shines in abundant natural light from floor-to-ceiling windows. Generous walk-in closet provides abundant storage, and a second hallway closet provides additional storage. Spacious bathroom is renovated and includes a new vanity, elegant lighting and bathtub with ceramic tile surround. Laundry located on the same floor, and ALL utilities are covered in the low condo fee. Amazing amenities at The Carlton include a 24 hour concierge, swimming pool, fitness center, tennis courts, large club/game room and more! Easy access to Columbia Pike and I-395 and just moments W&OD trail and Four Mile Run and the Shirlington shops, dining and entertainment! Supreme, central location just South of Columbia Pike provides excellent proximity; dozens of shops, restaurants and numerous grocery stores all within a mile, an easy commute to D.C., Amazon’s HQ2 @ National Landing, Washington Reagan DCA Airport and much more!
Property Details
Home Type
- Condominium
Est. Annual Taxes
- $1,512
Year Built
- Built in 1965 | Remodeled in 2021
HOA Fees
- $550 Monthly HOA Fees
Home Design
- Colonial Architecture
- Brick Exterior Construction
Interior Spaces
- 1 Full Bathroom
- 546 Sq Ft Home
- Property has 1 Level
- Living Room
- Efficiency Studio
- Laminate Flooring
Kitchen
- Gourmet Kitchen
- Gas Oven or Range
- Built-In Microwave
- Dishwasher
- Stainless Steel Appliances
- Disposal
Parking
- Parking Lot
- Off-Street Parking
Schools
- Barcroft Elementary School
- Kenmore Middle School
- Wakefield High School
Utilities
- Cooling System Mounted In Outer Wall Opening
- Wall Furnace
- Natural Gas Water Heater
Listing and Financial Details
- Assessor Parcel Number 28-034-942
Community Details
Overview
- $150 Elevator Use Fee
- Association fees include pool(s)
- High-Rise Condominium
- The Carlton Condos
- The Carlton Subdivision
- Property Manager
Amenities
- Concierge
- Common Area
- Game Room
- Laundry Facilities
- Elevator
Recreation
Pet Policy
- No Pets Allowed
Security
- 24-Hour Security
- Front Desk in Lobby
Map
About The Carlton
Home Values in the Area
Average Home Value in this Area
Tax History
| Year | Tax Paid | Tax Assessment Tax Assessment Total Assessment is a certain percentage of the fair market value that is determined by local assessors to be the total taxable value of land and additions on the property. | Land | Improvement |
|---|---|---|---|---|
| 2024 | $1,512 | $146,400 | $36,000 | $110,400 |
| 2023 | $1,458 | $141,600 | $36,000 | $105,600 |
| 2022 | $1,448 | $140,600 | $36,000 | $104,600 |
| 2021 | $1,410 | $136,900 | $36,000 | $100,900 |
| 2020 | $1,318 | $128,500 | $21,800 | $106,700 |
| 2019 | $1,262 | $123,000 | $21,800 | $101,200 |
| 2018 | $1,138 | $113,100 | $21,800 | $91,300 |
| 2017 | $1,130 | $112,300 | $21,800 | $90,500 |
| 2016 | $1,155 | $116,600 | $21,800 | $94,800 |
| 2015 | $1,197 | $120,200 | $21,800 | $98,400 |
| 2014 | $1,163 | $116,800 | $21,800 | $95,000 |
Property History
| Date | Event | Price | Change | Sq Ft Price |
|---|---|---|---|---|
| 03/27/2025 03/27/25 | Pending | -- | -- | -- |
| 03/26/2025 03/26/25 | For Sale | $184,000 | 0.0% | $337 / Sq Ft |
| 07/19/2021 07/19/21 | Rented | $1,375 | 0.0% | -- |
| 07/09/2021 07/09/21 | Price Changed | $1,375 | -5.2% | $3 / Sq Ft |
| 05/13/2021 05/13/21 | For Rent | $1,450 | +13.7% | -- |
| 01/04/2019 01/04/19 | Rented | $1,275 | 0.0% | -- |
| 01/03/2019 01/03/19 | Under Contract | -- | -- | -- |
| 12/26/2018 12/26/18 | For Rent | $1,275 | +2.0% | -- |
| 10/01/2017 10/01/17 | Rented | $1,250 | 0.0% | -- |
| 09/29/2017 09/29/17 | Under Contract | -- | -- | -- |
| 08/29/2017 08/29/17 | For Rent | $1,250 | -- | -- |
Deed History
| Date | Type | Sale Price | Title Company |
|---|---|---|---|
| Warranty Deed | $150,000 | -- |
Mortgage History
| Date | Status | Loan Amount | Loan Type |
|---|---|---|---|
| Open | $133,000 | New Conventional | |
| Closed | $150,000 | New Conventional |
Similar Homes in the area
Source: Bright MLS
MLS Number: VAAR2054054
APN: 28-034-942
- 4600 S Four Mile Run Dr Unit 942
- 4600 S Four Mile Run Dr Unit 1009
- 4600 S Four Mile Run Dr Unit 1203
- 4600 S Four Mile Run Dr Unit 1119
- 4600 S Four Mile Run Dr Unit 530
- 4600 S Four Mile Run Dr Unit 722
- 4600 S Four Mile Run Dr Unit 1139
- 4600 S Four Mile Run Dr Unit 1132
- 4600 S Four Mile Run Dr Unit 1122
- 4600 S Four Mile Run Dr Unit 1142
- 4500 S Four Mile Run Dr Unit 732
- 4500 S Four Mile Run Dr Unit 129
- 4500 S Four Mile Run Dr Unit 231
- 4500 S Four Mile Run Dr Unit 412
- 4500 S Four Mile Run Dr Unit 927
- 4500 S Four Mile Run Dr Unit 204
- 4500 S Four Mile Run Dr Unit 1218
- 989 S Buchanan St Unit 312
- 989 S Buchanan St Unit 221
- 989 S Buchanan St Unit 208

