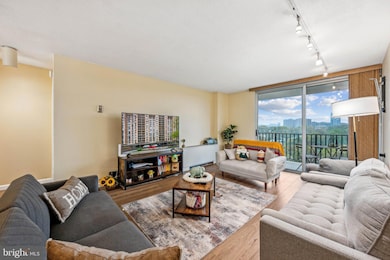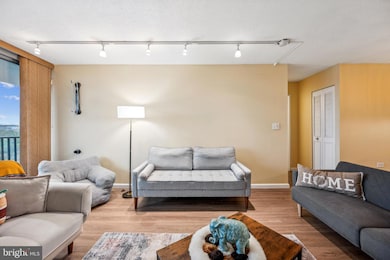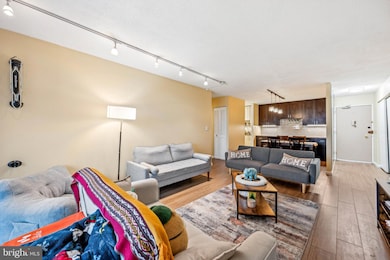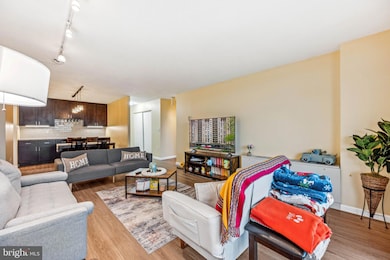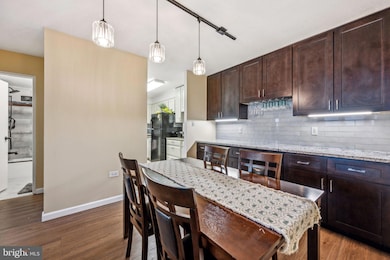
The Carlton 4600 S Four Mile Run Dr Unit 1216 Arlington, VA 22204
Columbia Forest NeighborhoodEstimated payment $2,845/month
Highlights
- Popular Property
- Concierge
- Fitness Center
- Wakefield High School Rated A-
- Bar or Lounge
- Gourmet Kitchen
About This Home
Rarely available! Spacious and immaculately updated 2-bedroom, 2-bathroom, 2-parking space condo on the top floor of the Carlton! This is a must-see! The kitchen and both bathrooms are completely updated with tasteful appeal. Stylish new LPV flooring installed throughout living area and bedrooms. You’ll love the beauty and utility of the built-in cabinets/ bar in the dining area. From the sliding glass doors and spacious 12th floor balcony you’ll enjoy spectacular views of the stream below and of south Arlington all year round. This is a pet-friendly building with many amenities including tennis courts, Olympic sized pool, gym with saunas, facility/ meeting room, and 24-hour concierge! All Utilities are included in the Condo fee. Easy walk to the restaurants and shops on Columbia Pike or to Shirlington Village and Shirlington dog park. Love to bike? You'll be able to choose from the W&OD Bike Trail and the Four Mile Run Bike Trail both of which are adjacent to the building! This home comes with 2 parking permits, and bike permits if needed, plus available rental storage units on site. Easy commute to D.C. and NoVa.
Open House Schedule
-
Saturday, April 26, 20251:00 to 3:00 pm4/26/2025 1:00:00 PM +00:004/26/2025 3:00:00 PM +00:00Add to Calendar
-
Sunday, April 27, 20252:00 to 4:00 pm4/27/2025 2:00:00 PM +00:004/27/2025 4:00:00 PM +00:00Add to Calendar
Property Details
Home Type
- Condominium
Est. Annual Taxes
- $2,604
Year Built
- Built in 1965
HOA Fees
- $925 Monthly HOA Fees
Parking
- Basement Garage
- Parking Storage or Cabinetry
Home Design
- Contemporary Architecture
- Brick Exterior Construction
Interior Spaces
- 1,078 Sq Ft Home
- Property has 1 Level
- Bar
- Ceiling Fan
- Window Treatments
- Combination Dining and Living Room
- Wood Flooring
Kitchen
- Gourmet Kitchen
- Gas Oven or Range
- Microwave
- Dishwasher
- Disposal
Bedrooms and Bathrooms
- 2 Main Level Bedrooms
- 2 Full Bathrooms
Schools
- Abingdon Elementary School
- Kenmore Middle School
- Wakefield High School
Utilities
- Central Heating and Cooling System
- Natural Gas Water Heater
Listing and Financial Details
- Assessor Parcel Number 28-034-961
Community Details
Overview
- $250 Elevator Use Fee
- Association fees include air conditioning, common area maintenance, custodial services maintenance, electricity, gas, health club, heat, laundry, lawn maintenance, management, parking fee, pool(s), recreation facility, sewer, snow removal, trash, water
- High-Rise Condominium
- The Carlton Subdivision
Amenities
- Concierge
- Community Center
- Meeting Room
- Party Room
- Bar or Lounge
- Laundry Facilities
- Elevator
- Convenience Store
- Community Storage Space
Recreation
Pet Policy
- Dogs and Cats Allowed
Security
- Security Service
Map
About The Carlton
Home Values in the Area
Average Home Value in this Area
Tax History
| Year | Tax Paid | Tax Assessment Tax Assessment Total Assessment is a certain percentage of the fair market value that is determined by local assessors to be the total taxable value of land and additions on the property. | Land | Improvement |
|---|---|---|---|---|
| 2024 | $2,604 | $252,100 | $71,100 | $181,000 |
| 2023 | $2,551 | $247,700 | $71,100 | $176,600 |
| 2022 | $2,537 | $246,300 | $71,100 | $175,200 |
| 2021 | $2,599 | $252,300 | $71,100 | $181,200 |
| 2020 | $2,386 | $232,600 | $43,100 | $189,500 |
| 2019 | $2,280 | $222,200 | $43,100 | $179,100 |
| 2018 | $2,151 | $213,800 | $43,100 | $170,700 |
| 2017 | $1,941 | $192,900 | $43,100 | $149,800 |
| 2016 | $1,974 | $199,200 | $43,100 | $156,100 |
| 2015 | $1,936 | $194,400 | $43,100 | $151,300 |
| 2014 | $1,709 | $171,600 | $43,100 | $128,500 |
Property History
| Date | Event | Price | Change | Sq Ft Price |
|---|---|---|---|---|
| 04/16/2025 04/16/25 | For Sale | $305,000 | +8.9% | $283 / Sq Ft |
| 11/07/2022 11/07/22 | Sold | $280,000 | -1.8% | $260 / Sq Ft |
| 10/17/2022 10/17/22 | For Sale | $285,000 | -- | $264 / Sq Ft |
Deed History
| Date | Type | Sale Price | Title Company |
|---|---|---|---|
| Deed | $280,000 | -- | |
| Warranty Deed | $232,000 | -- |
Mortgage History
| Date | Status | Loan Amount | Loan Type |
|---|---|---|---|
| Previous Owner | $100,000 | New Conventional | |
| Previous Owner | $190,000 | New Conventional | |
| Previous Owner | $227,716 | FHA | |
| Previous Owner | $200,000 | Adjustable Rate Mortgage/ARM |
Similar Homes in Arlington, VA
Source: Bright MLS
MLS Number: VAAR2055868
APN: 28-034-961
- 4600 S Four Mile Run Dr Unit 1216
- 4600 S Four Mile Run Dr Unit 942
- 4600 S Four Mile Run Dr Unit 1009
- 4600 S Four Mile Run Dr Unit 1203
- 4600 S Four Mile Run Dr Unit 1119
- 4600 S Four Mile Run Dr Unit 530
- 4600 S Four Mile Run Dr Unit 722
- 4600 S Four Mile Run Dr Unit 1139
- 4600 S Four Mile Run Dr Unit 1132
- 4600 S Four Mile Run Dr Unit 1122
- 4600 S Four Mile Run Dr Unit 1142
- 4500 S Four Mile Run Dr Unit 732
- 4500 S Four Mile Run Dr Unit 129
- 4500 S Four Mile Run Dr Unit 231
- 4500 S Four Mile Run Dr Unit 412
- 4500 S Four Mile Run Dr Unit 927
- 4500 S Four Mile Run Dr Unit 204
- 4500 S Four Mile Run Dr Unit 1218
- 989 S Buchanan St Unit 312
- 989 S Buchanan St Unit 221

