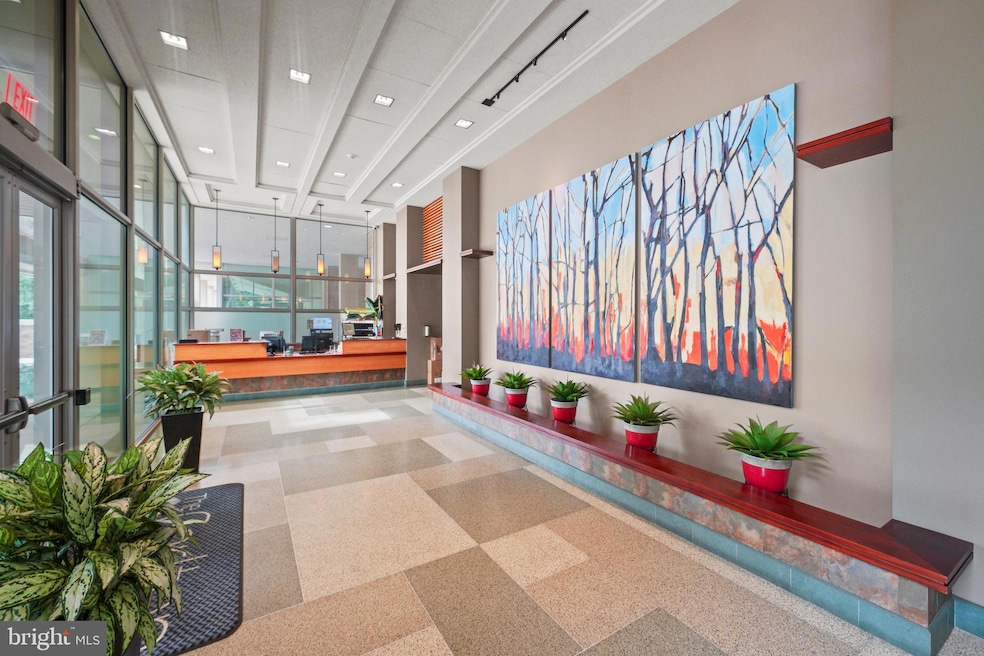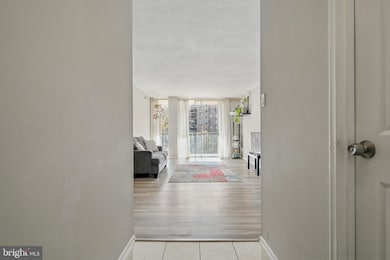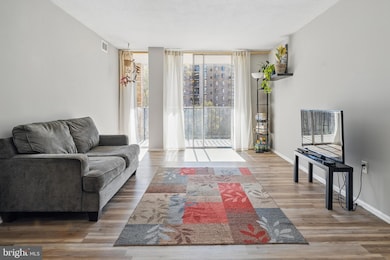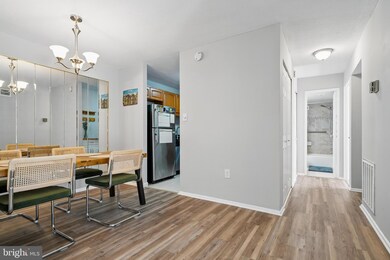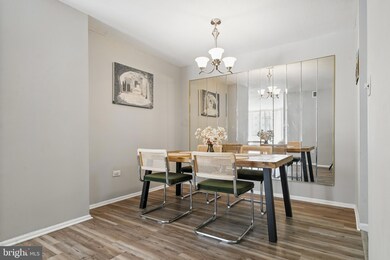
The Carlton 4600 S Four Mile Run Dr Unit 530 Arlington, VA 22204
Columbia Forest NeighborhoodEstimated payment $2,818/month
Highlights
- Concierge
- Fitness Center
- Community Pool
- Wakefield High School Rated A-
- Sauna
- Tennis Courts
About This Home
**Please remove shoes when entering property.*** This lovely light-filled 2-bedroom, 1-bath condo on the 5th floor of The Carlton offers 1,084 sq. ft. of living space that exudes comfort and style with ample closet space for storage. Step inside to discover brand-new luxury vinyl plank flooring throughout, along with floor-to-ceiling windows that flood the home with natural light. Enjoy serene, unobstructed views from your private balcony, overlooking the lush greenery of Four Mile Run Park and the Alexandria skyline. For added convenience, this home includes an assigned underground parking space, as well as laundry facilities located on each floor.
Amenities offered on-site, including an Olympic-sized pool, fully-equipped gym, relaxing sauna, and tennis courts, all complemented by a 24-hour concierge service. The best part? All utilities—electricity, water, and gas—are included in the condo fee, allowing for hassle-free living and peace of mind. Ideally located, this condo places you just moments away from Shirlington's vibrant shops and restaurants, as well as Four Mile Run and W&OD Trails. With easy access to major highways and public transit, commuting and exploring the area have never been easier.
Property Details
Home Type
- Condominium
Est. Annual Taxes
- $2,308
Year Built
- Built in 1965
HOA Fees
- $1,091 Monthly HOA Fees
Parking
- Assigned parking located at #73
- Private Parking
- Garage Door Opener
- Off-Street Parking
- Unassigned Parking
Home Design
- Brick Exterior Construction
Interior Spaces
- 1,084 Sq Ft Home
- Property has 1 Level
Bedrooms and Bathrooms
- 2 Main Level Bedrooms
- 1 Full Bathroom
Utilities
- Forced Air Heating and Cooling System
- Summer or Winter Changeover Switch For Heating
- Natural Gas Water Heater
Listing and Financial Details
- Assessor Parcel Number 28-034-681
Community Details
Overview
- Association fees include common area maintenance, electricity, exterior building maintenance, gas, laundry, sewer, snow removal, water, air conditioning, health club, heat, insurance, lawn maintenance, management, parking fee, pest control, reserve funds, sauna, trash
- High-Rise Condominium
- Candee Percherke Condos
- The Carlton Subdivision
- Property Manager
Amenities
- Concierge
- Common Area
- Community Center
- Party Room
- Elevator
Recreation
Pet Policy
- Limit on the number of pets
- Pet Size Limit
Security
- Security Service
Map
About The Carlton
Home Values in the Area
Average Home Value in this Area
Tax History
| Year | Tax Paid | Tax Assessment Tax Assessment Total Assessment is a certain percentage of the fair market value that is determined by local assessors to be the total taxable value of land and additions on the property. | Land | Improvement |
|---|---|---|---|---|
| 2024 | $2,308 | $223,400 | $71,500 | $151,900 |
| 2023 | $2,260 | $219,400 | $71,500 | $147,900 |
| 2022 | $2,246 | $218,100 | $71,500 | $146,600 |
| 2021 | $2,303 | $223,600 | $71,500 | $152,100 |
| 2020 | $2,109 | $205,600 | $43,400 | $162,200 |
| 2019 | $2,094 | $204,100 | $43,400 | $160,700 |
| 2018 | $1,970 | $195,800 | $43,400 | $152,400 |
| 2017 | $1,778 | $176,700 | $43,400 | $133,300 |
| 2016 | $1,814 | $183,000 | $43,400 | $139,600 |
| 2015 | $1,775 | $178,200 | $43,400 | $134,800 |
| 2014 | $1,548 | $155,400 | $43,400 | $112,000 |
Property History
| Date | Event | Price | Change | Sq Ft Price |
|---|---|---|---|---|
| 03/28/2025 03/28/25 | For Sale | $275,000 | +2.2% | $254 / Sq Ft |
| 05/17/2024 05/17/24 | Sold | $269,000 | 0.0% | $248 / Sq Ft |
| 04/04/2024 04/04/24 | For Sale | $269,000 | +19.6% | $248 / Sq Ft |
| 04/30/2019 04/30/19 | Sold | $225,000 | 0.0% | $208 / Sq Ft |
| 03/11/2019 03/11/19 | Price Changed | $224,900 | -1.8% | $207 / Sq Ft |
| 02/22/2019 02/22/19 | For Sale | $229,000 | 0.0% | $211 / Sq Ft |
| 10/15/2014 10/15/14 | Rented | $1,650 | -2.9% | -- |
| 10/15/2014 10/15/14 | Under Contract | -- | -- | -- |
| 09/11/2014 09/11/14 | For Rent | $1,700 | -- | -- |
Deed History
| Date | Type | Sale Price | Title Company |
|---|---|---|---|
| Deed | $269,000 | Counselors Title | |
| Interfamily Deed Transfer | -- | None Available | |
| Warranty Deed | $224,900 | Wfg National Title | |
| Special Warranty Deed | $38,750 | None Available | |
| Gift Deed | -- | None Available | |
| Gift Deed | -- | -- | |
| Trustee Deed | $171,500 | -- |
Mortgage History
| Date | Status | Loan Amount | Loan Type |
|---|---|---|---|
| Open | $255,550 | New Conventional | |
| Previous Owner | $231,150 | VA | |
| Previous Owner | $232,321 | VA | |
| Previous Owner | $224,000 | Commercial | |
| Previous Owner | $104,000 | Stand Alone Refi Refinance Of Original Loan | |
| Previous Owner | $90,000 | New Conventional | |
| Previous Owner | $172,000 | New Conventional | |
| Previous Owner | $150,000 | Adjustable Rate Mortgage/ARM |
Similar Homes in Arlington, VA
Source: Bright MLS
MLS Number: VAAR2054924
APN: 28-034-681
- 4600 S Four Mile Run Dr Unit 1216
- 4600 S Four Mile Run Dr Unit 942
- 4600 S Four Mile Run Dr Unit 1009
- 4600 S Four Mile Run Dr Unit 1203
- 4600 S Four Mile Run Dr Unit 1119
- 4600 S Four Mile Run Dr Unit 530
- 4600 S Four Mile Run Dr Unit 722
- 4600 S Four Mile Run Dr Unit 1139
- 4600 S Four Mile Run Dr Unit 1132
- 4600 S Four Mile Run Dr Unit 1122
- 4600 S Four Mile Run Dr Unit 1142
- 4500 S Four Mile Run Dr Unit 732
- 4500 S Four Mile Run Dr Unit 129
- 4500 S Four Mile Run Dr Unit 231
- 4500 S Four Mile Run Dr Unit 412
- 4500 S Four Mile Run Dr Unit 927
- 4500 S Four Mile Run Dr Unit 204
- 4500 S Four Mile Run Dr Unit 1218
- 989 S Buchanan St Unit 312
- 989 S Buchanan St Unit 221
