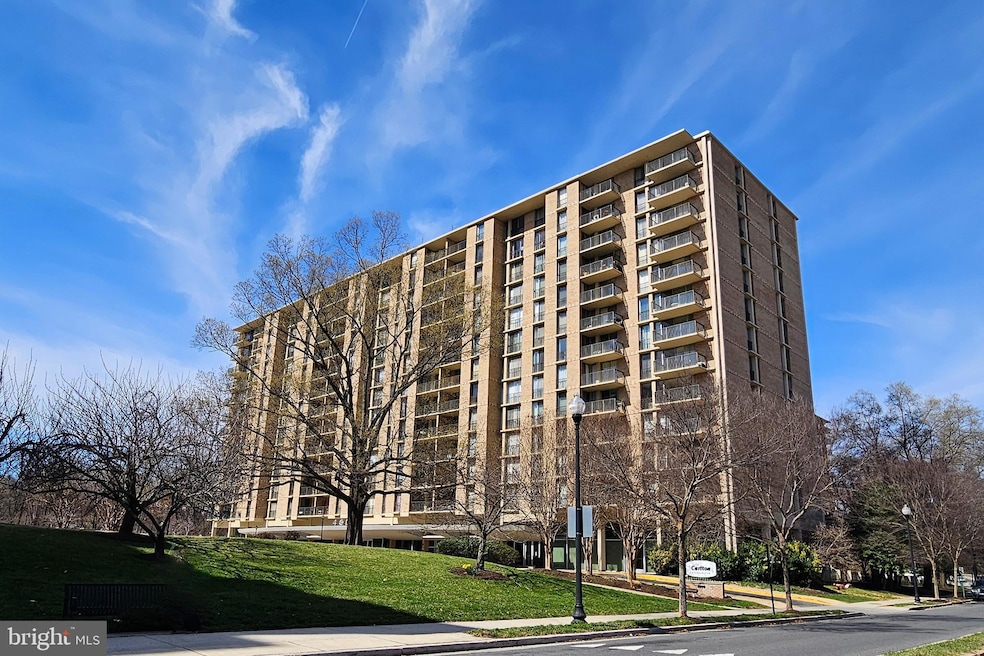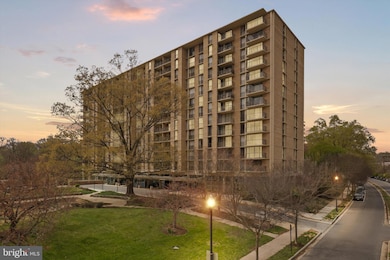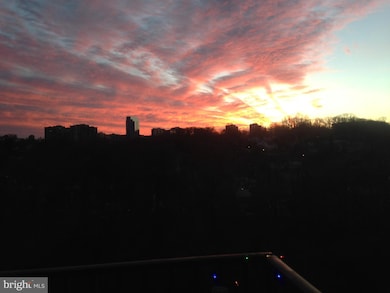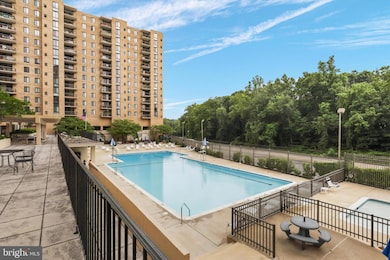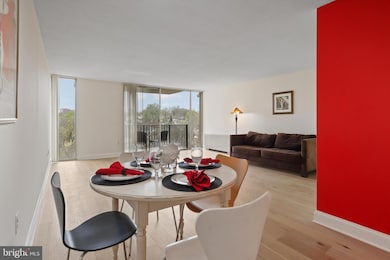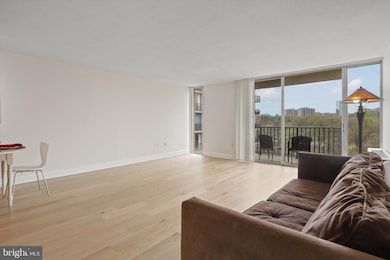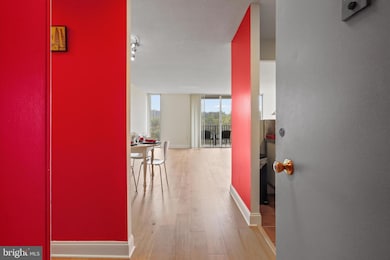
The Carlton 4600 S Four Mile Run Dr Unit 722 Arlington, VA 22204
Columbia Forest NeighborhoodEstimated payment $2,283/month
Highlights
- Fitness Center
- 24-Hour Security
- Open Floorplan
- Wakefield High School Rated A-
- Scenic Views
- Traditional Architecture
About This Home
Spacious Condo with Stunning Views & Top-Tier Amenities! Welcome home to this beautifully updated condo in the heart of Arlington! This light-filled 1-bedroom unit boasts floor-to-ceiling windows and a private balcony offering breathtaking tree-lined sunset views. Inside, you'll find newly installed engineered hardwood floors, fresh paint, and an updated bathroom. The commercial-style open kitchen with easy-clean stainless counters and ceramic tile floors features a pass-through to the living/dining area, perfect for entertaining. Prefer a more traditional kitchen? Ask about renovation financing to build out the kitchen your way. The spacious bedroom includes an alcove ideal for a "cloffice," and there is abundant closet space throughout the unit.This pet-friendly building offers incredible amenities, including 24-hour concierge & staffed front desk (great for receiving packages), on-site fitness center with sauna, large outdoor pool and baby pool, terrace with lounge chairs and gas grills, tennis courts, plentiful parking & surface parking passes, onsite maintenance available. All utilities (gas, electric & water) and amenities included in the condo fee!Commuting is a breeze with easy access to major routes (I-395, Columbia Pike, Route 7, Route 50, and more) and quick Metro access via bus at your front door. Enjoy nearby shopping and dining at Harris Teeter, and the Columbia Pike corridor and The Village at Shirlington. Access the W&OD Trail/Arlington Loop across the street and Barcroft Park, Arlington Mill Community Center and Doctor's Branch Park are all about a half mile away. Plus, you're just minutes from Amazon HQ2, the Pentagon, and DC!Don’t miss this best-value condo in Arlington at only $250/sq ft!
Property Details
Home Type
- Condominium
Est. Annual Taxes
- $2,039
Year Built
- Built in 1965 | Remodeled in 2025
HOA Fees
- $886 Monthly HOA Fees
Parking
- Parking Lot
Property Views
- Scenic Vista
- Woods
- Creek or Stream
Home Design
- Traditional Architecture
- Brick Exterior Construction
Interior Spaces
- 880 Sq Ft Home
- Property has 1 Level
- Open Floorplan
- Living Room
- Dining Room
Kitchen
- Gas Oven or Range
- Disposal
Flooring
- Engineered Wood
- Ceramic Tile
Bedrooms and Bathrooms
- 1 Main Level Bedroom
- En-Suite Primary Bedroom
- 1 Full Bathroom
Accessible Home Design
- Accessible Elevator Installed
- No Interior Steps
- Level Entry For Accessibility
Schools
- Barcroft Elementary School
- Kenmore Middle School
- Wakefield High School
Utilities
- Convector
- Convector Heater
- Electric Water Heater
Additional Features
- Property is in very good condition
Listing and Financial Details
- Assessor Parcel Number 28-034-757
Community Details
Overview
- Association fees include air conditioning, common area maintenance, electricity, exterior building maintenance, heat, insurance, laundry, management, pool(s), reserve funds, road maintenance, sauna, snow removal, sewer, trash, water, lawn maintenance, gas
- High-Rise Condominium
- The Carlton Condos
- The Carlton Subdivision
- Property Manager
Amenities
- Game Room
- Meeting Room
- Party Room
- Laundry Facilities
Recreation
Pet Policy
- Limit on the number of pets
- Pet Size Limit
- Dogs and Cats Allowed
Security
- 24-Hour Security
- Front Desk in Lobby
Map
About The Carlton
Home Values in the Area
Average Home Value in this Area
Tax History
| Year | Tax Paid | Tax Assessment Tax Assessment Total Assessment is a certain percentage of the fair market value that is determined by local assessors to be the total taxable value of land and additions on the property. | Land | Improvement |
|---|---|---|---|---|
| 2024 | $2,039 | $197,400 | $58,100 | $139,300 |
| 2023 | $1,968 | $191,100 | $58,100 | $133,000 |
| 2022 | $1,956 | $189,900 | $58,100 | $131,800 |
| 2021 | $1,907 | $185,100 | $58,100 | $127,000 |
| 2020 | $1,787 | $174,200 | $35,200 | $139,000 |
| 2019 | $1,723 | $167,900 | $35,200 | $132,700 |
| 2018 | $1,618 | $160,800 | $35,200 | $125,600 |
| 2017 | $1,606 | $159,600 | $35,200 | $124,400 |
| 2016 | $1,643 | $165,800 | $35,200 | $130,600 |
| 2015 | $1,604 | $161,000 | $35,200 | $125,800 |
| 2014 | $1,381 | $138,700 | $35,200 | $103,500 |
Property History
| Date | Event | Price | Change | Sq Ft Price |
|---|---|---|---|---|
| 04/03/2025 04/03/25 | For Sale | $219,900 | -- | $250 / Sq Ft |
Deed History
| Date | Type | Sale Price | Title Company |
|---|---|---|---|
| Warranty Deed | $203,000 | -- |
Mortgage History
| Date | Status | Loan Amount | Loan Type |
|---|---|---|---|
| Open | $109,500 | New Conventional | |
| Closed | $159,000 | New Conventional |
Similar Homes in Arlington, VA
Source: Bright MLS
MLS Number: VAAR2055092
APN: 28-034-757
- 4600 S Four Mile Run Dr Unit 1216
- 4600 S Four Mile Run Dr Unit 942
- 4600 S Four Mile Run Dr Unit 1009
- 4600 S Four Mile Run Dr Unit 1203
- 4600 S Four Mile Run Dr Unit 1119
- 4600 S Four Mile Run Dr Unit 530
- 4600 S Four Mile Run Dr Unit 722
- 4600 S Four Mile Run Dr Unit 1139
- 4600 S Four Mile Run Dr Unit 1132
- 4600 S Four Mile Run Dr Unit 1122
- 4600 S Four Mile Run Dr Unit 1142
- 4500 S Four Mile Run Dr Unit 732
- 4500 S Four Mile Run Dr Unit 129
- 4500 S Four Mile Run Dr Unit 231
- 4500 S Four Mile Run Dr Unit 412
- 4500 S Four Mile Run Dr Unit 927
- 4500 S Four Mile Run Dr Unit 204
- 4500 S Four Mile Run Dr Unit 1218
- 989 S Buchanan St Unit 312
- 989 S Buchanan St Unit 221
