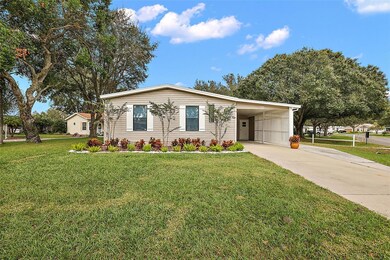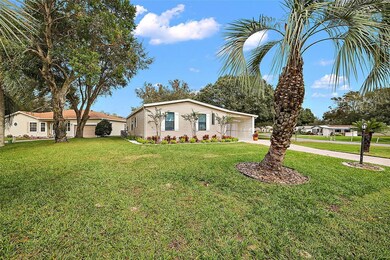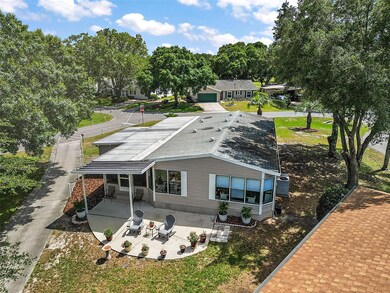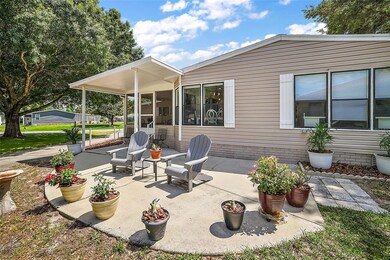
4601 Belle Grove Leesburg, FL 34748
Highlights
- On Golf Course
- Fishing
- Gated Community
- Fitness Center
- Senior Community
- Open Floorplan
About This Home
As of March 2025GOLF COURSE FRONTAGE VIEW, STUNNING REMODELED HOME WITH LANAI AND GOLF CART GARAGE/WORKSHOP. The Plantation has some of the most beautiful, lush, gently rolling acreage graced with mature oaks, palms, and serene lakes. The secure guard gate entry provides extra peace of mind, and the pristinely maintained common areas and an extensive list of community amenities make this an ideal place to call home. You will fall in love with this recently renovated 2-bedroom, 2-bathroom home with gorgeous finishes in a classic, elegant style. The roof and HVAC were replaced in 2018. The kitchen and baths were remodeled, and new custom Levolor blinds on all windows were freshly painted in soothing, neutral tones. Located on an oversized golf course lot, the frontage offers some elbow room but is easy and quick to maintain. The generous driveway and covered carport provide abundant parking for all. An attached golf cart garage/workshop is perfect for your cart, golfing gear, crafts, and hobbies. Step inside and be impressed and captivated by the tranquility and elegance. Infused with natural light from large windows, the high ceilings with crown molding lend a greater sense of space, and the neutral wall tones, coupled with the gorgeous vinyl wood-plank flooring flowing throughout, provide pleasing continuity. Entertain with ease in the open-concept floor plan with a large living room, dining area, and attractive kitchen with Shaker-style cabinetry, Quartz countertops, subway tile backsplash, upgraded stainless appliances, including a French-door refrigerator, and an island/breakfast bar with pendant lighting. The primary bedroom offers a large closet and en-suite bathroom with cabinet and counter finishes similar to those of the kitchen, plus a walk-in shower. A spacious guest bedroom shares the remodeled hallway bathroom next to the convenient laundry room, offering abundant storage. Relax, entertain, or dine on the fabulous screened lanai or the open sun patio boasting golf course views of the 8th hole. You won't be disappointed when you’re ready for some fun activities. The community amenities within this luxurious enclave are nothing short of extraordinary, catering to an array of lifestyles and interests. Residents can tee off at meticulously maintained golf courses, swim in sparkling pools, and stay active at state-of-the-art fitness centers. The presence of tennis, pickleball, bocce, volleyball, softball, and basketball courts offers a wealth of options for sports enthusiasts. For relaxation and socialization, clubhouses serve as central hubs for ballroom dancing, billiards, and a variety of clubs. Not to be overlooked, the community also boasts walking trails that meander through scenic vistas, fishing spots for serene afternoons, and ample space for hosting gatherings. All these features combine to create a vibrant, welcoming community that feels like paradise every day.
Last Agent to Sell the Property
ERA GRIZZARD REAL ESTATE Brokerage Phone: 352-735-4433 License #3118600

Co-Listed By
ERA GRIZZARD REAL ESTATE Brokerage Phone: 352-735-4433 License #3228670
Property Details
Home Type
- Manufactured Home
Est. Annual Taxes
- $1,210
Year Built
- Built in 1989
Lot Details
- 7,190 Sq Ft Lot
- On Golf Course
- End Unit
- Southwest Facing Home
- Mature Landscaping
- Private Lot
- Corner Lot
- Oversized Lot
- Metered Sprinkler System
- Landscaped with Trees
HOA Fees
- $135 Monthly HOA Fees
Home Design
- Pillar, Post or Pier Foundation
- Wood Frame Construction
- Shingle Roof
- Vinyl Siding
Interior Spaces
- 1,352 Sq Ft Home
- Open Floorplan
- Crown Molding
- Vaulted Ceiling
- Ceiling Fan
- Blinds
- Sliding Doors
- Entrance Foyer
- Living Room
- Dining Room
- Inside Utility
- Laundry Room
- Utility Room
- Golf Course Views
- Fire and Smoke Detector
Kitchen
- Range
- Microwave
- Dishwasher
- Stone Countertops
- Solid Wood Cabinet
- Disposal
Flooring
- Laminate
- Concrete
Bedrooms and Bathrooms
- 2 Bedrooms
- En-Suite Bathroom
- Closet Cabinetry
- Linen Closet
- Walk-In Closet
- 2 Full Bathrooms
- Single Vanity
- Bathtub with Shower
Parking
- 1 Carport Space
- Driveway
Outdoor Features
- Covered patio or porch
- Exterior Lighting
- Separate Outdoor Workshop
- Outdoor Storage
- Rain Gutters
Mobile Home
- Manufactured Home
Utilities
- Central Heating and Cooling System
- Vented Exhaust Fan
- Underground Utilities
- Electric Water Heater
- High Speed Internet
- Phone Available
- Cable TV Available
Listing and Financial Details
- Visit Down Payment Resource Website
- Tax Lot 160
- Assessor Parcel Number 25-20-24-0225-000-16000
Community Details
Overview
- Senior Community
- Association fees include common area taxes, pool, escrow reserves fund, management, private road, recreational facilities, security
- Plantation Homeowners Association, Phone Number (352) 326-1250
- Visit Association Website
- Plantation At Leesburg Belle Grove Subdivision
- Association Owns Recreation Facilities
- The community has rules related to building or community restrictions, deed restrictions, allowable golf cart usage in the community
- Community features wheelchair access
- Handicap Modified Features In Community
Amenities
- Restaurant
- Clubhouse
- Community Mailbox
Recreation
- Golf Course Community
- Tennis Courts
- Fitness Center
- Community Pool
- Fishing
Pet Policy
- 2 Pets Allowed
- Dogs and Cats Allowed
Security
- Security Guard
- Gated Community
Map
Home Values in the Area
Average Home Value in this Area
Property History
| Date | Event | Price | Change | Sq Ft Price |
|---|---|---|---|---|
| 03/19/2025 03/19/25 | Sold | $225,000 | 0.0% | $166 / Sq Ft |
| 01/05/2025 01/05/25 | Pending | -- | -- | -- |
| 11/24/2024 11/24/24 | For Sale | $225,000 | -4.3% | $166 / Sq Ft |
| 12/06/2023 12/06/23 | Sold | $235,000 | -1.7% | $174 / Sq Ft |
| 11/05/2023 11/05/23 | Pending | -- | -- | -- |
| 11/02/2023 11/02/23 | For Sale | $239,000 | +70.7% | $177 / Sq Ft |
| 06/12/2023 06/12/23 | Sold | $140,000 | -9.7% | $104 / Sq Ft |
| 05/31/2023 05/31/23 | Pending | -- | -- | -- |
| 05/31/2023 05/31/23 | For Sale | $155,000 | +77.8% | $115 / Sq Ft |
| 10/16/2017 10/16/17 | Off Market | $87,200 | -- | -- |
| 07/18/2017 07/18/17 | Sold | $87,200 | -2.0% | $64 / Sq Ft |
| 05/31/2017 05/31/17 | Pending | -- | -- | -- |
| 05/31/2017 05/31/17 | For Sale | $89,000 | -- | $66 / Sq Ft |
Similar Homes in Leesburg, FL
Source: Stellar MLS
MLS Number: G5089684
- 25504 Belle Alliance
- 25605 Belle Alliance
- 4618 Destrehan
- 4638 Destrehan
- 25527 Oak Alley
- 25642 Oak Alley
- 25547 Belle Helene
- 25540 Belle Helene
- 25818 Belle Alliance
- 25801 Belle Helene
- 25735 Glen Eagle Dr
- 4907 Tara View Rd
- 32 Conquistador St
- 29 Conquistador St
- 18 Conquistador St
- 25274 Lost Oak Cir
- 25273 Lost Oak Cir
- 4210 Leafway Cir
- 25114 Meriweather Rd
- 25265 Lost Oak Cir





