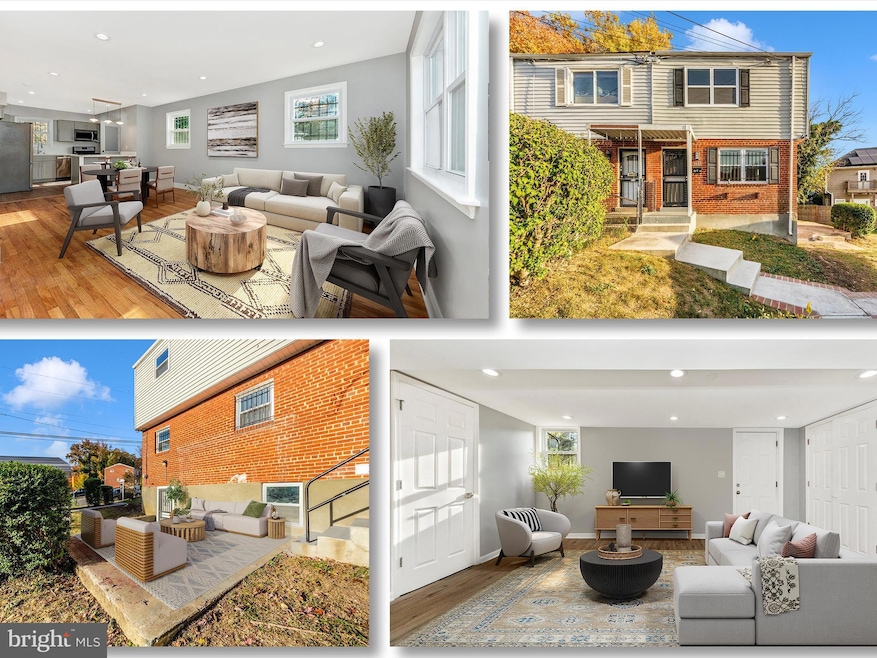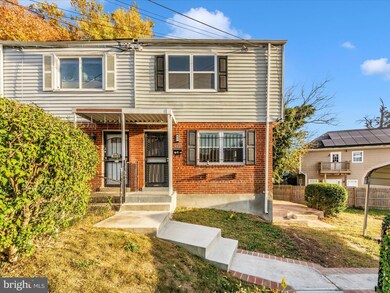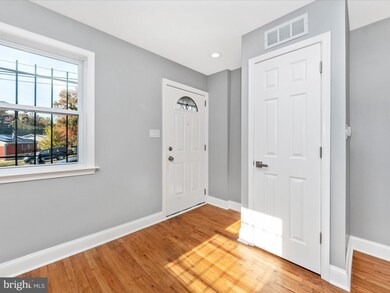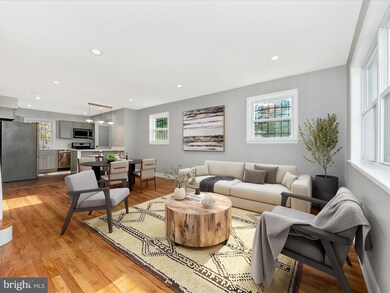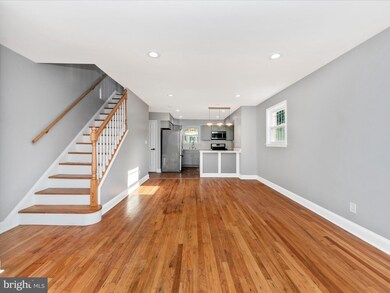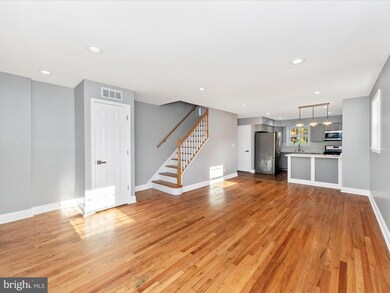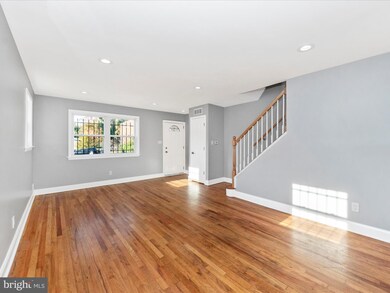
4601 Brookfield Dr Suitland, MD 20746
Suitland - Silver Hill NeighborhoodHighlights
- Colonial Architecture
- No HOA
- Forced Air Heating and Cooling System
- Wood Flooring
- 2 Detached Carport Spaces
- Walk-Up Access
About This Home
As of December 2024Welcome to 4601 Brookfield Dr – your future home sweet home! This beautifully renovated 4-bedroom, 2.5-bathroom property offers over 1,617 square feet of luxurious living space. One of its standout features is the new roof, installed in October 2024, along with an updated HVAC system from 2022, ensuring both comfort and efficiency for years to come.
As you step inside, you'll be welcomed by a bright and airy interior filled with natural light, creating a warm and inviting atmosphere. The fully remodeled kitchen is a chef’s dream, boasting gleaming new appliances, quartz countertops, and ample storage space in the cabinets. Throughout the home, elegant hardwood floors provide a sophisticated touch, and the recently renovated bathrooms feature modern fixtures and finishes designed for your comfort and relaxation.
The home also offers a spacious backyard, perfect for hosting gatherings or simply enjoying peaceful outdoor moments. And for those with multiple vehicles or who love to entertain, the long driveway, unique in this neighborhood, can accommodate up to 8 cars.
Located near 395, Suitland Federal Center, Suitland Parkway, shopping, restaurants, and the Suitland Metro Station, this home combines luxury with convenience. Plus, with no HOA fees, this is an opportunity you won’t want to miss.
Schedule your showing today and make this beautifully renovated home yours. Welcome to your new home!
Townhouse Details
Home Type
- Townhome
Est. Annual Taxes
- $3,707
Year Built
- Built in 1954 | Remodeled in 2022
Lot Details
- 7,580 Sq Ft Lot
Home Design
- Semi-Detached or Twin Home
- Colonial Architecture
- Frame Construction
- Shingle Roof
Interior Spaces
- Property has 3 Levels
- Wood Flooring
- Washer and Dryer Hookup
Bedrooms and Bathrooms
Finished Basement
- Walk-Up Access
- Interior and Side Basement Entry
- Basement Windows
Parking
- 8 Parking Spaces
- 6 Driveway Spaces
- 2 Detached Carport Spaces
- On-Street Parking
Schools
- Bradbury Heights Elementary School
- Drew Freeman Middle School
- Suitland High School
Utilities
- Forced Air Heating and Cooling System
- Natural Gas Water Heater
Listing and Financial Details
- Tax Lot 41
- Assessor Parcel Number 17060489088
Community Details
Overview
- No Home Owners Association
- Dupont Heights Resub Subdivision
Pet Policy
- Pets Allowed
Map
Home Values in the Area
Average Home Value in this Area
Property History
| Date | Event | Price | Change | Sq Ft Price |
|---|---|---|---|---|
| 12/30/2024 12/30/24 | Sold | $351,000 | -2.5% | $217 / Sq Ft |
| 12/06/2024 12/06/24 | Pending | -- | -- | -- |
| 11/01/2024 11/01/24 | For Sale | $360,000 | +57.9% | $223 / Sq Ft |
| 11/30/2021 11/30/21 | Sold | $228,000 | 0.0% | $209 / Sq Ft |
| 11/02/2021 11/02/21 | Pending | -- | -- | -- |
| 11/02/2021 11/02/21 | Off Market | $228,000 | -- | -- |
| 10/28/2021 10/28/21 | For Sale | $200,000 | -- | $184 / Sq Ft |
Tax History
| Year | Tax Paid | Tax Assessment Tax Assessment Total Assessment is a certain percentage of the fair market value that is determined by local assessors to be the total taxable value of land and additions on the property. | Land | Improvement |
|---|---|---|---|---|
| 2024 | $4,098 | $249,467 | $0 | $0 |
| 2023 | $3,775 | $227,800 | $60,000 | $167,800 |
| 2022 | $4,895 | $213,133 | $0 | $0 |
| 2021 | $2,677 | $198,467 | $0 | $0 |
| 2020 | $2,592 | $183,800 | $45,000 | $138,800 |
| 2019 | $2,448 | $170,933 | $0 | $0 |
| 2018 | $2,361 | $158,067 | $0 | $0 |
| 2017 | $2,267 | $145,200 | $0 | $0 |
| 2016 | -- | $137,433 | $0 | $0 |
| 2015 | $2,214 | $129,667 | $0 | $0 |
| 2014 | $2,214 | $121,900 | $0 | $0 |
Mortgage History
| Date | Status | Loan Amount | Loan Type |
|---|---|---|---|
| Open | $182,400 | New Conventional | |
| Previous Owner | $154,000 | Stand Alone Refi Refinance Of Original Loan | |
| Previous Owner | $130,000 | Stand Alone Refi Refinance Of Original Loan | |
| Previous Owner | $130,000 | Stand Alone Refi Refinance Of Original Loan | |
| Previous Owner | $122,000 | Stand Alone Refi Refinance Of Original Loan |
Deed History
| Date | Type | Sale Price | Title Company |
|---|---|---|---|
| Deed | $228,000 | Sage Title Group Llc | |
| Deed | -- | -- | |
| Deed | -- | -- | |
| Deed | -- | -- | |
| Deed | -- | -- |
Similar Homes in the area
Source: Bright MLS
MLS Number: MDPG2131188
APN: 06-0489088
- 2514 Ewing Ave
- 2509 Lewis Ave
- 4645 Towne Park Rd
- 2824 Lewis Ave
- 4806 Medora Dr
- 1807 Porter Ave
- 1915 Lakewood St
- 2705 Porter Ave
- 4305 Byers St
- 4212 Byers St
- 5002 Silver Hill Rd
- 4210 Alton St
- 5012 Silver Hill Rd
- 4605 Pistachio Ln
- 4313 Vine St
- 4725 Pistachio Ln
- 4719 Rollingdale Way
- 4223 Vine St
- 3910 Billings Place
- 1512 Nova Ave
