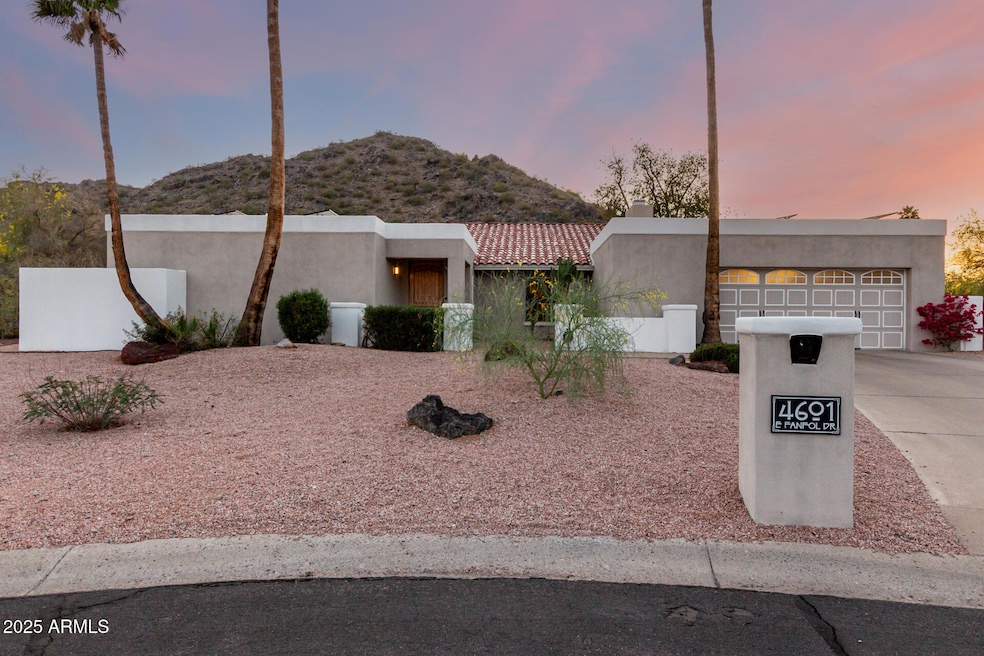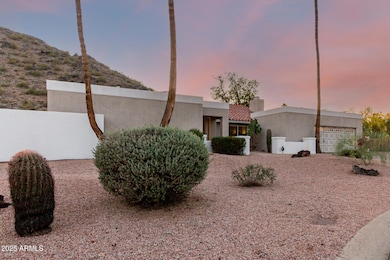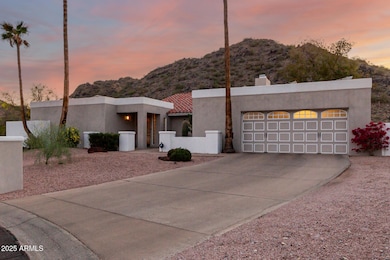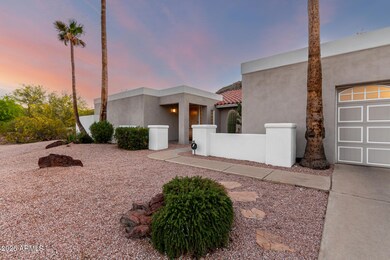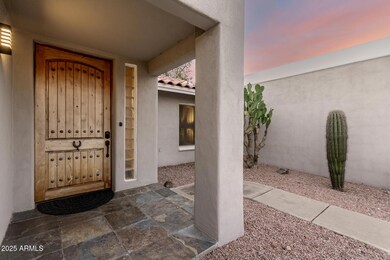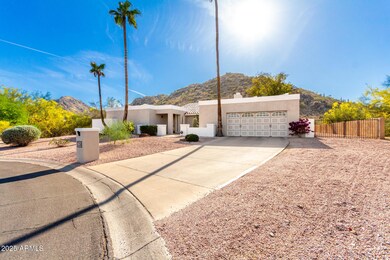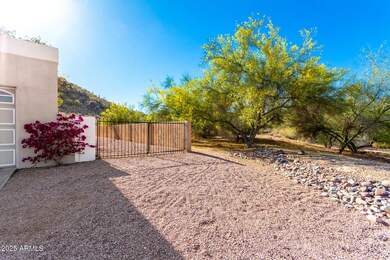
4601 E Fanfol Dr Phoenix, AZ 85028
Paradise Valley NeighborhoodEstimated payment $9,085/month
Highlights
- Private Pool
- RV Gated
- 0.65 Acre Lot
- Cherokee Elementary School Rated A
- Solar Power System
- Mountain View
About This Home
Welcome to a rare gem in the prestigious Rancho Alto Vida community, perfectly nestled in a peaceful cul-de-sac and set on an expansive, ultra-private lot that backs to breathtaking, unobstructed mountain views. Just steps from the Paradise Valley border and surrounded by the stunning backdrop of the Phoenix Mountain Preserve, this single-level home offers the ideal blend of tranquility, space, and convenience. Featuring 4 spacious bedrooms and 2 well-appointed baths, the open and airy floor plan provides seamless flow throughout, highlighted by a split primary suite for added privacy and comfort. The backyard is an entertainer's dream with a large sparkling pool and panoramic desert vistas that create a truly one-of-a-kind setting. Whether you're looking to move right in or personalize it with your own designer touches, this home offers incredible potential in an unbeatable location. Enjoy access to community amenities including tennis, pickleball, and basketball courts, plus miles of nearby hiking trails. You're also just minutes from top-rated schools, world-class golf courses, upscale shopping, fine dining, and quick freeway access to downtown Phoenix or Scottsdale. With low taxes and unmatched views, this is a unique opportunity to live in one of the area's most coveted neighborhoods.
Listing Agent
Kimberley Cannon
Redfin Corporation License #SA584536000

Home Details
Home Type
- Single Family
Est. Annual Taxes
- $5,141
Year Built
- Built in 1976
Lot Details
- 0.65 Acre Lot
- Block Wall Fence
HOA Fees
- $145 Monthly HOA Fees
Parking
- 2 Car Garage
- RV Gated
Home Design
- Wood Frame Construction
- Built-Up Roof
- Stucco
Interior Spaces
- 2,625 Sq Ft Home
- 1-Story Property
- Vaulted Ceiling
- 1 Fireplace
- Mountain Views
Kitchen
- Built-In Microwave
- Kitchen Island
- Granite Countertops
Flooring
- Carpet
- Stone
Bedrooms and Bathrooms
- 4 Bedrooms
- Primary Bathroom is a Full Bathroom
- 2 Bathrooms
Pool
- Private Pool
- Diving Board
Schools
- Cherokee Elementary School
- Cocopah Middle School
- Chaparral High School
Utilities
- Cooling Available
- Heating Available
- High Speed Internet
Additional Features
- No Interior Steps
- Solar Power System
Listing and Financial Details
- Tax Lot 20
- Assessor Parcel Number 168-15-021
Community Details
Overview
- Association fees include street maintenance
- Planned Develop Serv Association, Phone Number (623) 877-1396
- Built by Golden Heritage
- Rancho Alta Vida Subdivision
Recreation
- Tennis Courts
Map
Home Values in the Area
Average Home Value in this Area
Tax History
| Year | Tax Paid | Tax Assessment Tax Assessment Total Assessment is a certain percentage of the fair market value that is determined by local assessors to be the total taxable value of land and additions on the property. | Land | Improvement |
|---|---|---|---|---|
| 2025 | $5,141 | $73,049 | -- | -- |
| 2024 | $5,026 | $69,570 | -- | -- |
| 2023 | $5,026 | $89,770 | $17,950 | $71,820 |
| 2022 | $4,796 | $66,310 | $13,260 | $53,050 |
| 2021 | $4,993 | $60,370 | $12,070 | $48,300 |
| 2020 | $4,910 | $59,820 | $11,960 | $47,860 |
| 2019 | $4,704 | $59,430 | $11,880 | $47,550 |
| 2018 | $4,500 | $56,980 | $11,390 | $45,590 |
| 2017 | $4,300 | $57,510 | $11,500 | $46,010 |
| 2016 | $4,174 | $57,070 | $11,410 | $45,660 |
| 2015 | $3,810 | $52,370 | $10,470 | $41,900 |
Property History
| Date | Event | Price | Change | Sq Ft Price |
|---|---|---|---|---|
| 04/18/2025 04/18/25 | For Sale | $1,525,000 | +103.3% | $581 / Sq Ft |
| 11/04/2013 11/04/13 | Sold | $750,000 | -5.7% | $286 / Sq Ft |
| 10/14/2013 10/14/13 | Pending | -- | -- | -- |
| 09/26/2013 09/26/13 | Price Changed | $795,000 | -0.6% | $303 / Sq Ft |
| 08/26/2013 08/26/13 | For Sale | $800,000 | -- | $305 / Sq Ft |
Deed History
| Date | Type | Sale Price | Title Company |
|---|---|---|---|
| Interfamily Deed Transfer | -- | None Available | |
| Interfamily Deed Transfer | -- | None Available | |
| Cash Sale Deed | $750,000 | Lawyers Title Of Arizona Inc | |
| Interfamily Deed Transfer | -- | None Available | |
| Warranty Deed | $675,000 | Russ Lyon Title |
Mortgage History
| Date | Status | Loan Amount | Loan Type |
|---|---|---|---|
| Open | $75,000 | Credit Line Revolving | |
| Closed | $50,000 | Credit Line Revolving | |
| Previous Owner | $370,268 | New Conventional | |
| Previous Owner | $250,000 | Credit Line Revolving | |
| Previous Owner | $400,000 | Unknown | |
| Previous Owner | $350,000 | New Conventional | |
| Previous Owner | $200,000 | Credit Line Revolving | |
| Closed | $291,250 | No Value Available |
Similar Homes in the area
Source: Arizona Regional Multiple Listing Service (ARMLS)
MLS Number: 6853137
APN: 168-15-021
- 4625 E Mountain View Rd
- 9053 N 46th St
- 9041 N 46th St
- 9515 N 47th St
- 4639 E Mountain View Ct
- 9030 N 48th Place
- 4821 E Mountain View Rd Unit 5
- 4801 E Doubletree Ranch Rd Unit 1
- 9919 N 47th Place
- 4817 E Doubletree Ranch Rd Unit 2
- 4835 E Onyx Ave
- 4802 E Horseshoe Rd Unit 3
- 4808 E Horseshoe Rd Unit 4
- 4646 E Shadow Rock Rd
- 5033 E Turquoise Ave
- 4920 E Beryl Ave
- 9001 N Martingale Rd
- 9901 N 51st Place
- 9501 N 52nd St
- 9900 N 52nd St
