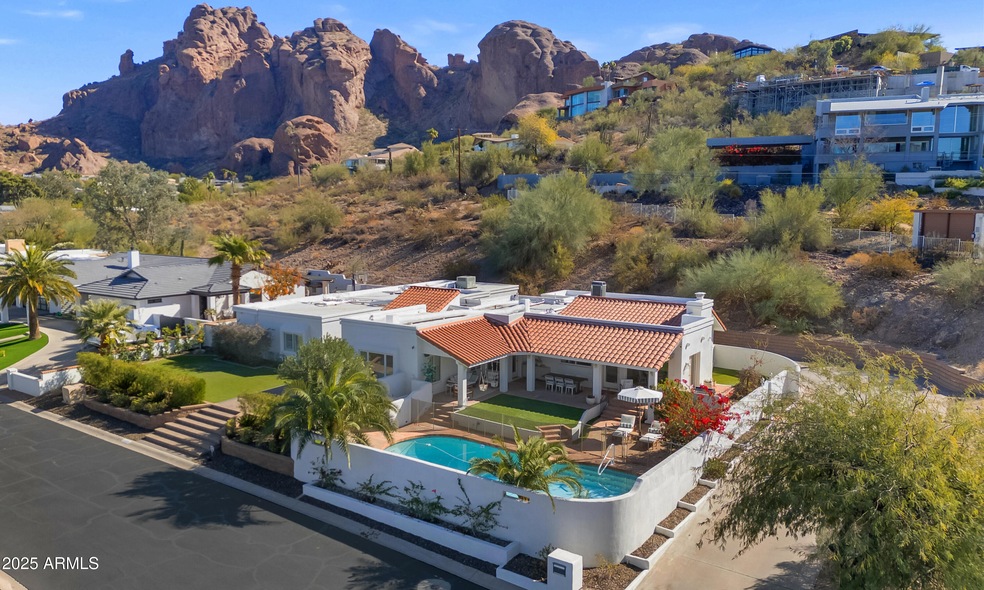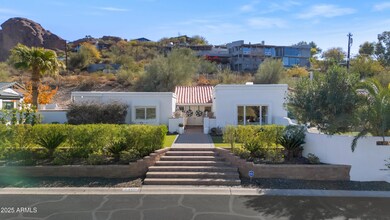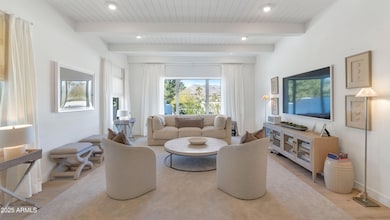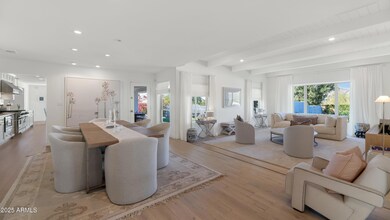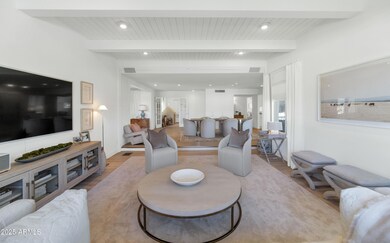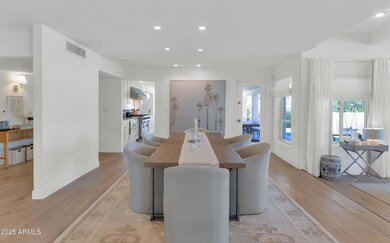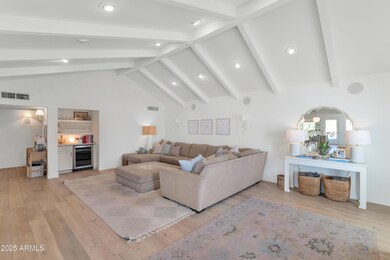
4601 E Solano Dr Unit 2 Phoenix, AZ 85018
Camelback East Village NeighborhoodEstimated payment $18,309/month
Highlights
- Private Pool
- 0.39 Acre Lot
- Vaulted Ceiling
- Hopi Elementary School Rated A
- Mountain View
- Wood Flooring
About This Home
This delightful home is bright, open and full of fresh style. Recently remodeled with exceptional taste, the kitchen is fantastic with a quartzite waterfall breakfast bar, Viking and Subzero appliances, a charming farmhouse sink and designer lighting, and the impressive family room has vaulted ceilings with wood beams, a wet bar and a floor to ceiling fireplace serving as its focal point. The living room offers the perfect combination of elegance and comfort, and there are multiple dining options including a gorgeous formal dining room, a sun filled casual breakfast room, and the breakfast bar with additional seating. The extra-large primary retreat has an office attached with french doors leading to a lovely outdoor patio creating an optimal space for work, yet it can easily be converted to an exercise room if that's the preference. The back yard is fabulous with a large covered patio, barbecue, artificial turf, and swimming pool, sitting in the most glorious setting imaginable, backing up to Camelback Mountain and facing Piestewa Peak with absolutely breathtaking views. This amazing residence is located directly adjacent to both Arcadia and Paradise Valley, so the address is simply the best!
Open House Schedule
-
Saturday, April 26, 202512:00 to 4:00 pm4/26/2025 12:00:00 PM +00:004/26/2025 4:00:00 PM +00:00Add to Calendar
Home Details
Home Type
- Single Family
Est. Annual Taxes
- $7,349
Year Built
- Built in 1974
Lot Details
- 0.39 Acre Lot
- Private Streets
- Wrought Iron Fence
- Block Wall Fence
- Artificial Turf
- Sprinklers on Timer
HOA Fees
- $255 Monthly HOA Fees
Parking
- 2 Car Garage
- Oversized Parking
Home Design
- Spanish Architecture
- Wood Frame Construction
- Spray Foam Insulation
- Tile Roof
- Foam Roof
- Block Exterior
- Stucco
Interior Spaces
- 4,367 Sq Ft Home
- 1-Story Property
- Vaulted Ceiling
- Ceiling Fan
- Skylights
- Gas Fireplace
- Double Pane Windows
- Family Room with Fireplace
- Mountain Views
Kitchen
- Eat-In Kitchen
- Breakfast Bar
- Gas Cooktop
- Built-In Microwave
- ENERGY STAR Qualified Appliances
- Granite Countertops
Flooring
- Wood
- Carpet
- Tile
Bedrooms and Bathrooms
- 4 Bedrooms
- Primary Bathroom is a Full Bathroom
- 3 Bathrooms
- Dual Vanity Sinks in Primary Bathroom
- Bathtub With Separate Shower Stall
Pool
- Private Pool
- Pool Pump
Schools
- Hopi Elementary School
- Ingleside Middle School
- Arcadia High School
Utilities
- Cooling Available
- Zoned Heating
- Heating System Uses Natural Gas
- Tankless Water Heater
- Cable TV Available
Additional Features
- ENERGY STAR Qualified Equipment for Heating
- Outdoor Storage
Community Details
- Association fees include ground maintenance, street maintenance
- Cornerstone Prop Association, Phone Number (602) 989-9187
- Heritage Hills Unit 2 Subdivision
Listing and Financial Details
- Tax Lot 57
- Assessor Parcel Number 171-16-102
Map
Home Values in the Area
Average Home Value in this Area
Tax History
| Year | Tax Paid | Tax Assessment Tax Assessment Total Assessment is a certain percentage of the fair market value that is determined by local assessors to be the total taxable value of land and additions on the property. | Land | Improvement |
|---|---|---|---|---|
| 2025 | $7,349 | $101,132 | -- | -- |
| 2024 | $7,189 | $96,316 | -- | -- |
| 2023 | $7,189 | $172,100 | $34,420 | $137,680 |
| 2022 | $6,870 | $141,070 | $28,210 | $112,860 |
| 2021 | $7,143 | $137,700 | $27,540 | $110,160 |
| 2020 | $7,028 | $121,310 | $24,260 | $97,050 |
| 2019 | $6,743 | $107,260 | $21,450 | $85,810 |
| 2018 | $6,461 | $90,050 | $18,010 | $72,040 |
| 2017 | $6,184 | $87,600 | $17,520 | $70,080 |
| 2016 | $6,009 | $78,910 | $15,780 | $63,130 |
| 2015 | $5,459 | $70,650 | $14,130 | $56,520 |
Property History
| Date | Event | Price | Change | Sq Ft Price |
|---|---|---|---|---|
| 03/18/2025 03/18/25 | Price Changed | $3,125,000 | -3.1% | $716 / Sq Ft |
| 03/04/2025 03/04/25 | Price Changed | $3,225,000 | -0.2% | $738 / Sq Ft |
| 02/27/2025 02/27/25 | Price Changed | $3,230,000 | -0.2% | $740 / Sq Ft |
| 02/20/2025 02/20/25 | Price Changed | $3,235,000 | -0.2% | $741 / Sq Ft |
| 02/16/2025 02/16/25 | Price Changed | $3,240,000 | -0.3% | $742 / Sq Ft |
| 01/27/2025 01/27/25 | For Sale | $3,250,000 | +94.0% | $744 / Sq Ft |
| 10/15/2021 10/15/21 | Sold | $1,675,000 | +1.5% | $405 / Sq Ft |
| 09/03/2021 09/03/21 | For Sale | $1,650,000 | +41.0% | $399 / Sq Ft |
| 11/30/2017 11/30/17 | Sold | $1,170,000 | -6.4% | $283 / Sq Ft |
| 08/31/2017 08/31/17 | Price Changed | $1,250,000 | -0.8% | $303 / Sq Ft |
| 07/13/2017 07/13/17 | For Sale | $1,260,000 | -- | $305 / Sq Ft |
Deed History
| Date | Type | Sale Price | Title Company |
|---|---|---|---|
| Warranty Deed | $1,675,000 | First American Title Ins Co | |
| Interfamily Deed Transfer | -- | None Available | |
| Warranty Deed | $1,170,000 | Stewart Title & Trust Of Pho | |
| Interfamily Deed Transfer | -- | Grand Canyon Title Agency | |
| Warranty Deed | $625,000 | Magnus Title Agency | |
| Warranty Deed | -- | None Available | |
| Warranty Deed | -- | First American Title | |
| Quit Claim Deed | -- | None Available | |
| Special Warranty Deed | -- | None Available | |
| Cash Sale Deed | $580,000 | Capital Title Agency Inc | |
| Warranty Deed | $575,000 | First American Title | |
| Warranty Deed | $440,000 | Security Title Agency |
Mortgage History
| Date | Status | Loan Amount | Loan Type |
|---|---|---|---|
| Open | $167,500 | Credit Line Revolving | |
| Open | $1,340,000 | New Conventional | |
| Previous Owner | $936,000 | Adjustable Rate Mortgage/ARM | |
| Previous Owner | $200,000 | Credit Line Revolving | |
| Previous Owner | $542,000 | New Conventional | |
| Previous Owner | $200,000 | Credit Line Revolving | |
| Previous Owner | $493,000 | New Conventional | |
| Previous Owner | $500,000 | New Conventional | |
| Previous Owner | $417,000 | Unknown | |
| Previous Owner | $580,000 | Unknown | |
| Previous Owner | $460,000 | New Conventional | |
| Previous Owner | $352,000 | New Conventional |
Similar Homes in Phoenix, AZ
Source: Arizona Regional Multiple Listing Service (ARMLS)
MLS Number: 6811286
APN: 171-16-102
- 4549 E Marion Way
- 5655 N Camelback Canyon Dr
- 5818 N 45th St
- 4622 E Palo Verde Dr Unit 2
- 5724 N Echo Canyon Dr
- 5910 N 45th St
- 4712 E Palo Verde Dr
- 5812 N 44th Place
- 5804 N Echo Canyon Ln
- 5328 N 46th St
- 5935 N Echo Canyon Ln
- 5856 N 44th St
- 5317 N 46th St
- 5960 N Echo Canyon Dr
- 5970 N Echo Canyon Dr
- 4414 E Vermont Ave S
- 4302 E Marion Way
- 5761 N Echo Canyon Cir
- 4333 E McDonald Dr
- 4350 E Vermont Ave
