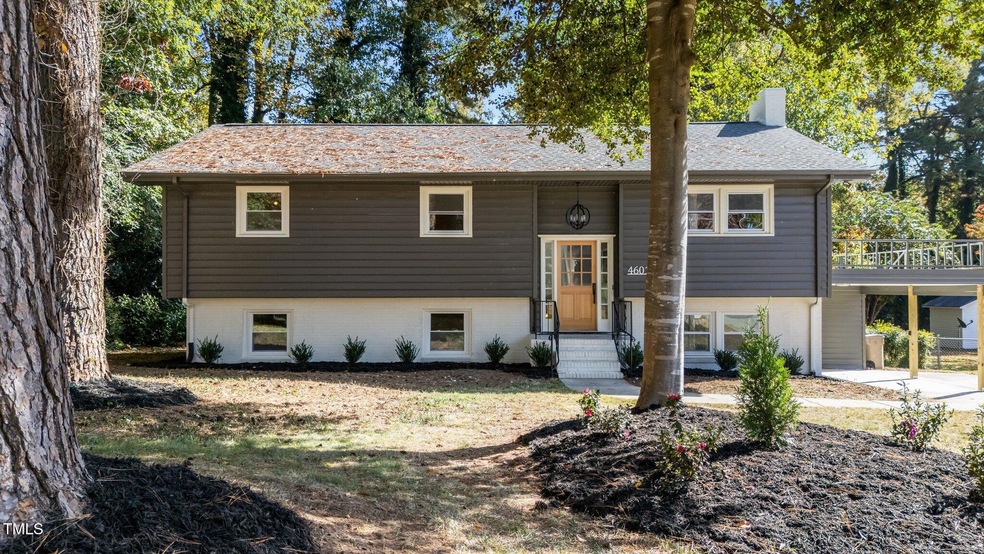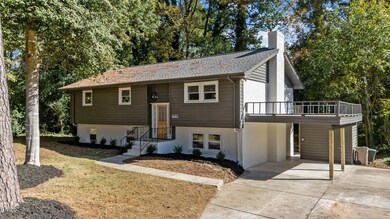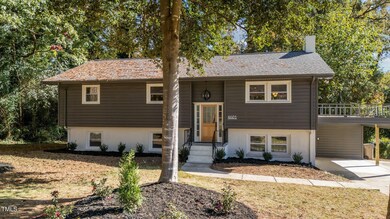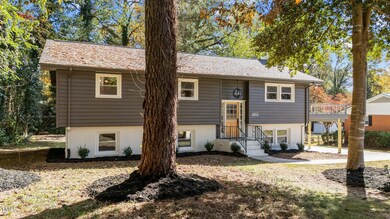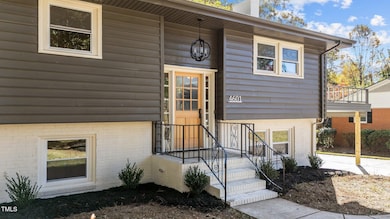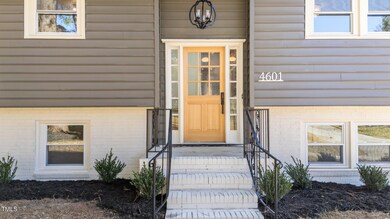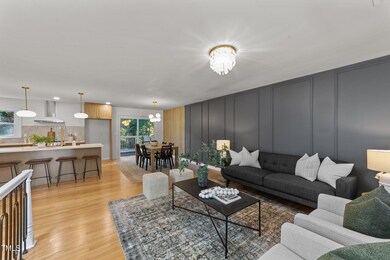
4601 Forestdale Rd Raleigh, NC 27603
Highlights
- 0.59 Acre Lot
- Deck
- Marble Flooring
- Open Floorplan
- Partially Wooded Lot
- Traditional Architecture
About This Home
As of December 2024This is a breathtaking house! Completely renovated for a modern look! Spacious open floor plan, 4 bedrooms and 3 baths in a great location! Kitchen with new cabinets and quartz countertops. Bar area and an amazing entertaining area. Separate office and laundry room. New flooring was installed on the entire house! Brand new HVAC! Beautiful, huge and private backyard with a storage room. Quick access to multiple parks, major highways and everything downtown Raleigh has to offer.
Home Details
Home Type
- Single Family
Est. Annual Taxes
- $3,396
Year Built
- Built in 1963 | Remodeled
Lot Details
- 0.59 Acre Lot
- Cleared Lot
- Partially Wooded Lot
- Few Trees
- Back Yard Fenced and Front Yard
- Property is zoned R2
Home Design
- Traditional Architecture
- Brick Exterior Construction
- Slab Foundation
- Frame Construction
- Blown-In Insulation
- Shingle Roof
- Vinyl Siding
- Lead Paint Disclosure
Interior Spaces
- 2,541 Sq Ft Home
- 2-Story Property
- Open Floorplan
- Wet Bar
- Bar
- Crown Molding
- Smooth Ceilings
- Recessed Lighting
- Wood Burning Fireplace
- Sliding Doors
- Combination Kitchen and Dining Room
- Laundry in Basement
- Pull Down Stairs to Attic
- Laundry Room
Kitchen
- Electric Oven
- Range Hood
- Plumbed For Ice Maker
- Dishwasher
- Wine Cooler
- Kitchen Island
- Quartz Countertops
- Disposal
Flooring
- Wood
- Marble
- Tile
- Luxury Vinyl Tile
Bedrooms and Bathrooms
- 4 Bedrooms
- Walk-In Closet
- 3 Full Bathrooms
- Double Vanity
- Bathtub with Shower
- Walk-in Shower
Parking
- Garage
- 1 Attached Carport Space
- Parking Storage or Cabinetry
- Open Parking
Outdoor Features
- Deck
- Patio
- Rear Porch
Schools
- Smith Elementary School
- North Garner Middle School
- Garner High School
Horse Facilities and Amenities
- Grass Field
Utilities
- Central Air
- Heating Available
- Electric Water Heater
Community Details
- No Home Owners Association
- Greenbrier Estates Subdivision
Listing and Financial Details
- Assessor Parcel Number PIN # 1701566275
Map
Home Values in the Area
Average Home Value in this Area
Property History
| Date | Event | Price | Change | Sq Ft Price |
|---|---|---|---|---|
| 12/11/2024 12/11/24 | Sold | $533,305 | -3.0% | $210 / Sq Ft |
| 11/19/2024 11/19/24 | Pending | -- | -- | -- |
| 11/01/2024 11/01/24 | For Sale | $549,900 | +74.6% | $216 / Sq Ft |
| 08/27/2024 08/27/24 | Sold | $315,000 | -11.3% | $124 / Sq Ft |
| 07/31/2024 07/31/24 | Pending | -- | -- | -- |
| 07/11/2024 07/11/24 | For Sale | $355,000 | -- | $139 / Sq Ft |
Tax History
| Year | Tax Paid | Tax Assessment Tax Assessment Total Assessment is a certain percentage of the fair market value that is determined by local assessors to be the total taxable value of land and additions on the property. | Land | Improvement |
|---|---|---|---|---|
| 2024 | $3,397 | $326,736 | $120,000 | $206,736 |
| 2023 | $2,634 | $203,548 | $51,000 | $152,548 |
| 2022 | $2,405 | $203,548 | $51,000 | $152,548 |
| 2021 | $2,284 | $203,548 | $51,000 | $152,548 |
| 2020 | $2,253 | $203,548 | $51,000 | $152,548 |
| 2019 | $2,216 | $171,443 | $45,000 | $126,443 |
| 2018 | $2,055 | $171,443 | $45,000 | $126,443 |
| 2017 | $1,987 | $171,443 | $45,000 | $126,443 |
| 2016 | $1,962 | $171,443 | $45,000 | $126,443 |
| 2015 | $2,038 | $178,238 | $52,000 | $126,238 |
| 2014 | $1,941 | $178,238 | $52,000 | $126,238 |
Mortgage History
| Date | Status | Loan Amount | Loan Type |
|---|---|---|---|
| Open | $453,309 | New Conventional | |
| Previous Owner | $350,000 | Construction |
Deed History
| Date | Type | Sale Price | Title Company |
|---|---|---|---|
| Warranty Deed | $533,500 | None Listed On Document | |
| Warranty Deed | $315,000 | None Listed On Document | |
| Warranty Deed | -- | None Available | |
| Interfamily Deed Transfer | -- | -- |
Similar Homes in the area
Source: Doorify MLS
MLS Number: 10061360
APN: 1701.11-56-6275-000
- 401 Fletcher Dr
- 4408 Leota Dr
- Lot 32 Bent Pine Place
- 3913 Vesta Dr
- 1234 Shadowbark Ct
- 518 Ranch Farm Rd
- 323 Ranch Farm Rd
- 325 Ranch Farm Rd Unit A / B
- 327 Ranch Farm Rd
- 5512 Hickory Ln
- 913 Ranch Farm Rd
- 923 Sunny Ln
- 306 Virginia Ave
- 612 Lakeview Dr
- 1003 Buckhorn Rd
- 104 Amberhill Ct
- 1514 Wiljohn Rd
- 1517 Wiljohn Rd
- 500 E Tryon Rd
- 133 Grassy Rio Ln
